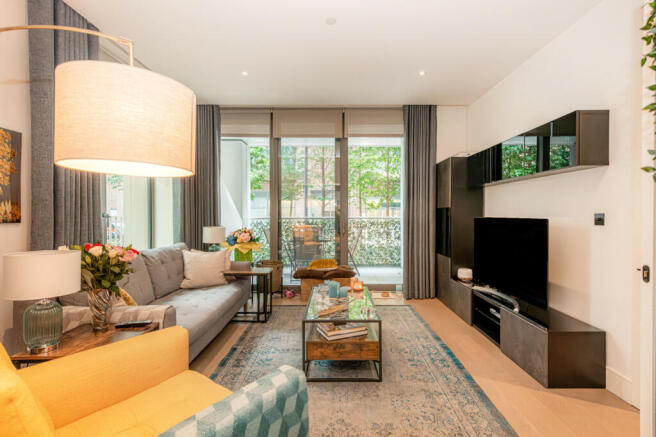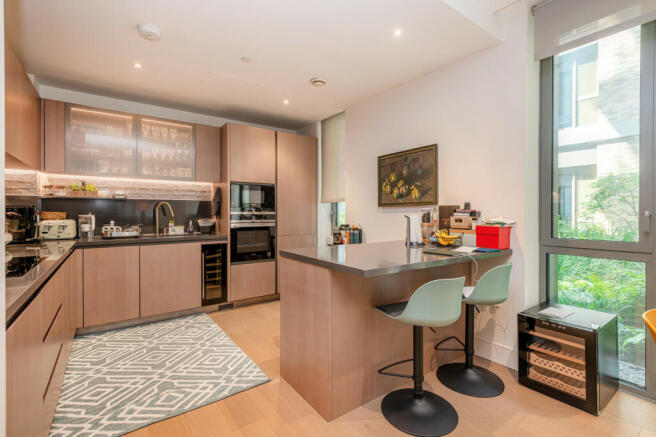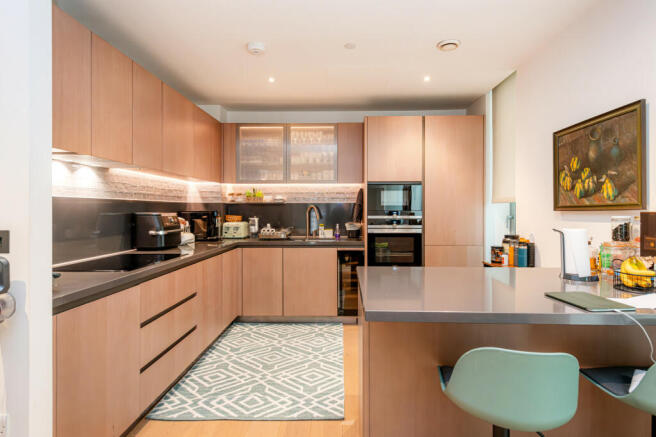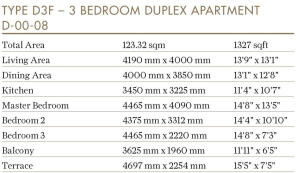
3 bedroom flat for sale
Chartwell House, London, SW114FP

- PROPERTY TYPE
Flat
- BEDROOMS
3
- BATHROOMS
3
- SIZE
1,327 sq ft
123 sq m
Key features
- Concierge
Description
Step inside to discover a spacious and beautifully appointed residence, perfect for both relaxation and entertaining. The apartment boasts expansive living areas, flooded with natural light, and finished to the highest standards.Residents enjoy access to an array of top-notch facilities, including a 24-hour concierge service, a state-of-the-art swimming pool, and beautifully landscaped communal roof gardens. Whether you-re taking a refreshing dip in the pool, unwinding in the garden, or making the most of the concierge services, every day feels like a getaway.
Dont miss out on the opportunity to make this luxurious duplex apartment your new home, offering the perfect blend of elegance, space, and convenience in one of London-s most desirable neighborhoods.
Transport links from Battersea Park over ground station, Vauxhall and Queenstown Road station afford easy access to the City.
The Development
This vast residential development, designed by Squire and Partners, consists of a series of nine contemporary apartment blocks with a gym, commercial space, nursery, café and shops all set around 2.5 acres of spectacular landscaped gardens inspired by the seasonal flowers and trees of nearby Battersea Park.
References have been taken from the original Victorian industrial heritage with the clever use of decorative brickwork and feature metal work as well as a 26-storey metal framed campanile tower designed as a focal point at the end of the central gardens.
The 955 1, 2 and 3-bedroom apartments are all spacious and offer distinctive and striking interiors, created by world-renowned interior designers The Gallery HBA, who have used materials and a colour palette influenced by the industrial heritage of the area and the park. The interior design is complemented by the hidden acoustic insulation, comfort cooling, under floor heating and floor-to-ceiling glazing.
Close By
Located in Zone 1, Prince of Wales Drive is just moments from Battersea Park and a few minutes- walk to the River Thames.
Chelsea, with its plentiful restaurants, cool bars and quirky shops is just across the river via Albert, Battersea or Chelsea bridges. And Sloane Square is just a mile away.
Getting Around
Prince of Wales Drive is close to Underground and Overground stations. It-s less than a five-minute walk away to Battersea Power Station on the new Northern Line extension making the City and West End just 15 minutes away by Tube. Network Rail stations, Battersea Park Station and Queenstown Road Station are just a five-minute and six-minute walk away making it easy to get to Clapham Junction, Victoria and Waterloo.
And if you want to travel by water, the Thames Clipper River Bus also runs throughout the day from Battersea Power Station Pier which is only a six-minute walk away.
• 24-hour concierge
• 17m pool
• Sauna and steam room
• Roof terraces
• Secure basement parking
• Central garden
• Shops, cafés and crèche
- COUNCIL TAXA payment made to your local authority in order to pay for local services like schools, libraries, and refuse collection. The amount you pay depends on the value of the property.Read more about council Tax in our glossary page.
- Ask agent
- PARKINGDetails of how and where vehicles can be parked, and any associated costs.Read more about parking in our glossary page.
- Yes
- GARDENA property has access to an outdoor space, which could be private or shared.
- Yes
- ACCESSIBILITYHow a property has been adapted to meet the needs of vulnerable or disabled individuals.Read more about accessibility in our glossary page.
- Ask agent
Chartwell House, London, SW114FP
Add an important place to see how long it'd take to get there from our property listings.
__mins driving to your place
Get an instant, personalised result:
- Show sellers you’re serious
- Secure viewings faster with agents
- No impact on your credit score
Your mortgage
Notes
Staying secure when looking for property
Ensure you're up to date with our latest advice on how to avoid fraud or scams when looking for property online.
Visit our security centre to find out moreDisclaimer - Property reference 190. The information displayed about this property comprises a property advertisement. Rightmove.co.uk makes no warranty as to the accuracy or completeness of the advertisement or any linked or associated information, and Rightmove has no control over the content. This property advertisement does not constitute property particulars. The information is provided and maintained by EGRE, London. Please contact the selling agent or developer directly to obtain any information which may be available under the terms of The Energy Performance of Buildings (Certificates and Inspections) (England and Wales) Regulations 2007 or the Home Report if in relation to a residential property in Scotland.
*This is the average speed from the provider with the fastest broadband package available at this postcode. The average speed displayed is based on the download speeds of at least 50% of customers at peak time (8pm to 10pm). Fibre/cable services at the postcode are subject to availability and may differ between properties within a postcode. Speeds can be affected by a range of technical and environmental factors. The speed at the property may be lower than that listed above. You can check the estimated speed and confirm availability to a property prior to purchasing on the broadband provider's website. Providers may increase charges. The information is provided and maintained by Decision Technologies Limited. **This is indicative only and based on a 2-person household with multiple devices and simultaneous usage. Broadband performance is affected by multiple factors including number of occupants and devices, simultaneous usage, router range etc. For more information speak to your broadband provider.
Map data ©OpenStreetMap contributors.








