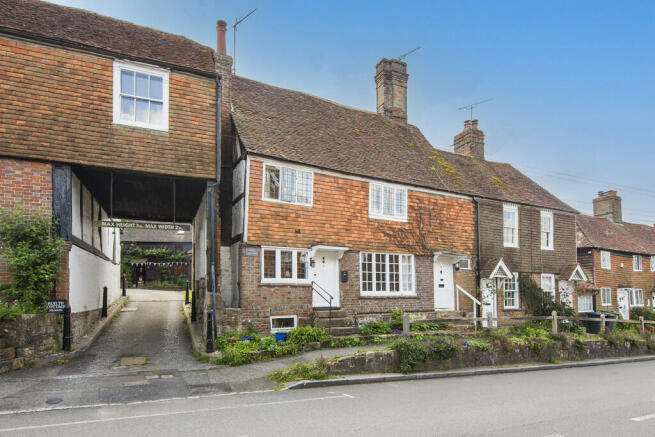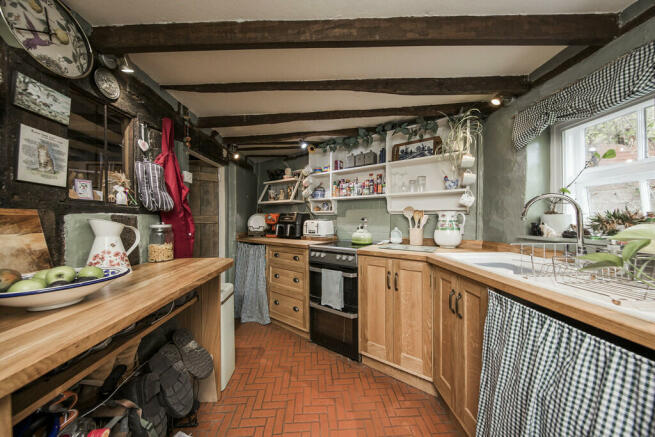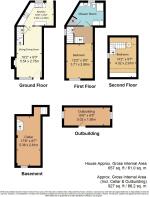
Church Road, Rotherfield

- PROPERTY TYPE
End of Terrace
- BEDROOMS
2
- BATHROOMS
1
- SIZE
657 sq ft
61 sq m
- TENUREDescribes how you own a property. There are different types of tenure - freehold, leasehold, and commonhold.Read more about tenure in our glossary page.
Freehold
Key features
- Guide Price: £300,000 - £325,000
- End of Terrace Brick & Timber Constructed Cottage
- Grade ll Listed
- 2 Bedrooms
- On Road Parking
- Energy Efficiency Rating: Exempt
- Sitting/Dining Room
- Handmade Kitchen
- Family Shower Room
- Rear Area of Garden
Description
Set in this sought after village of Rotherfield is this brick and timber built constructed Grade ll Listed end of terrace cottage, well presented and set over three floors. Upon entry to the property you are greeted with a heavily beamed sitting/dining room with wood burning stove and room for a small dining table and chairs. From the dining area a door opens and leads down to a sizeable cellar providing a suitable area for storage. The kitchen has recently been updated with a bespoke range of units and a stable door provides direct access out to the private area of rear garden. To the first floor is the main bedroom which sits to the front of the property and a good size family shower room. An open staircase rises to the second floor with access to another bedroom with high ceilings and heavily beamed walling. Outside a communal pathway provides access to a private area of garden and a Sussex stone outbuilding.
Traditional door opens into:
SITTING/DINING ROOM: Wood burning stove with wooden decorative cheeks, surround, mantel and part stone hearth, oak bespoke meter cupboard with open bookcase, two radiators with traditional style covers, heavily beamed ceiling, recently replaced carpet, wall lighting and window to front with secondary glazing. The dining area has a beamed ceiling and is currently used as a study area and has plenty of room for a small dining table.
CELLAR: Wooden staircase leads down to an area ideal for storage with electrics and window to front.
KITCHEN: Recently installed handmade kitchen with a range of oak low level units with oak worksurface, area of open shelving and a breakfast bar. Fan assisted 4-ring electric hob, space for a tall fridge/freezer and washing machine and a sink with swan mixer tap. Quarry tiled flooring, heavily beamed walling and ceiling, window to rear with secondary glazing and a stable door opens to the rear garden.
FIRST FLOOR LANDING: Continuation of the recently installed carpet, wall light, beamed walling and obscured window to side.
BEDROOM: Original wooden flooring, heavily beamed ceiling and walling, radiator and window to front with secondary glazing.
SHOWER ROOM: Corner shower cubicle, low level wc, oval sink with mixer tap set into a vanity unit with shelving, fitted wardrobes with hanging rail and shelving, cupboard housing Viessman boiler with wooden slatted shelving, vinyl tile effect flooring, radiator and window to rear with fitted blind and secondary glazing.
Staircase to second floor with access into:
BEDROOM: Fitted cupboards, heavily beamed walling, fitted carpet and window to rear.
OUTSIDE: Pathway to external storage area and private area of garden which is principally laid to lawn with a selection of mature planting. Large Sussex stone built outbuilding perfect for storage.
SITUATION: The property is in the delightful village of Rotherfield which offers an array of facilities including general stores, pharmacy, doctors' surgery, local inns, churches and primary school. Crowborough town is approximately 4 miles away and offers good shopping facilities including a range of supermarkets, a wide range of junior and senior schooling and main line rail services at nearby Jarvis Brook with trains to London. There are excellent recreational facilities including golf at Crowborough Beacon and Boars Head courses, Crowborough Tennis & Squash Club and the Crowborough Leisure Centre with indoor swimming pool. The famous Ashdown Forest with its superb walks and riding facilities is also nearby.
TENURE: Freehold
COUNCIL TAX BAND: D
VIEWING: By appointment with Wood & Pilcher Crowborough
ADDITIONAL INFORMATION: Broadband Coverage search Ofcom checker
Mobile Phone Coverage search Ofcom checker
Flood Risk - Check flooding history of a property England -
Services - Mains Water, Gas, Electricity & Drainage
Heating - Gas Central Heating
Rights and Easements - Access over patio to rear door to access garden path
Brochures
Property Brochure- COUNCIL TAXA payment made to your local authority in order to pay for local services like schools, libraries, and refuse collection. The amount you pay depends on the value of the property.Read more about council Tax in our glossary page.
- Band: D
- PARKINGDetails of how and where vehicles can be parked, and any associated costs.Read more about parking in our glossary page.
- Yes
- GARDENA property has access to an outdoor space, which could be private or shared.
- Yes
- ACCESSIBILITYHow a property has been adapted to meet the needs of vulnerable or disabled individuals.Read more about accessibility in our glossary page.
- Ask agent
Energy performance certificate - ask agent
Church Road, Rotherfield
Add an important place to see how long it'd take to get there from our property listings.
__mins driving to your place



Your mortgage
Notes
Staying secure when looking for property
Ensure you're up to date with our latest advice on how to avoid fraud or scams when looking for property online.
Visit our security centre to find out moreDisclaimer - Property reference 100843035512. The information displayed about this property comprises a property advertisement. Rightmove.co.uk makes no warranty as to the accuracy or completeness of the advertisement or any linked or associated information, and Rightmove has no control over the content. This property advertisement does not constitute property particulars. The information is provided and maintained by Wood & Pilcher, Crowborough. Please contact the selling agent or developer directly to obtain any information which may be available under the terms of The Energy Performance of Buildings (Certificates and Inspections) (England and Wales) Regulations 2007 or the Home Report if in relation to a residential property in Scotland.
*This is the average speed from the provider with the fastest broadband package available at this postcode. The average speed displayed is based on the download speeds of at least 50% of customers at peak time (8pm to 10pm). Fibre/cable services at the postcode are subject to availability and may differ between properties within a postcode. Speeds can be affected by a range of technical and environmental factors. The speed at the property may be lower than that listed above. You can check the estimated speed and confirm availability to a property prior to purchasing on the broadband provider's website. Providers may increase charges. The information is provided and maintained by Decision Technologies Limited. **This is indicative only and based on a 2-person household with multiple devices and simultaneous usage. Broadband performance is affected by multiple factors including number of occupants and devices, simultaneous usage, router range etc. For more information speak to your broadband provider.
Map data ©OpenStreetMap contributors.





