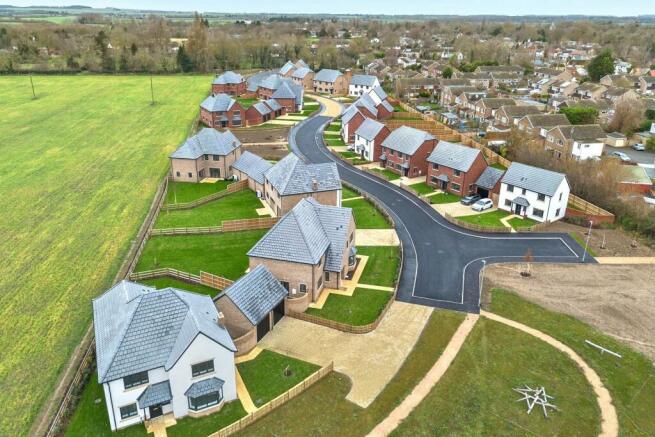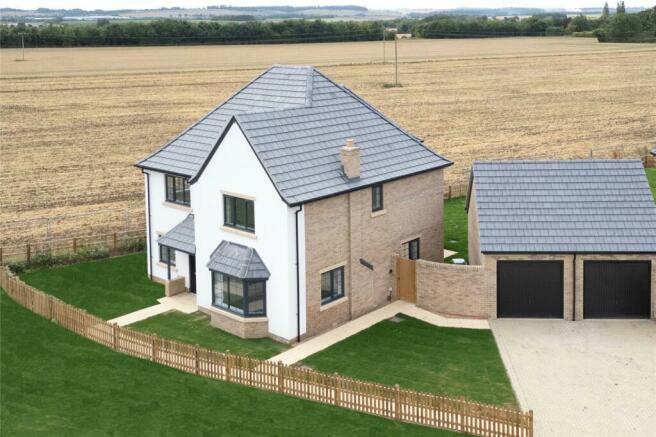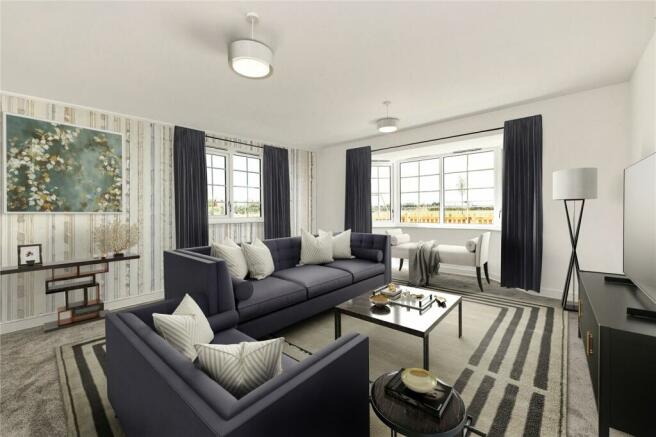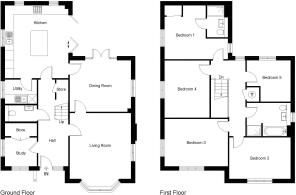
Spring Lane, Bassingbourn, Cambridgeshire

- PROPERTY TYPE
Detached
- BEDROOMS
5
- SIZE
1,947 sq ft
181 sq m
- TENUREDescribes how you own a property. There are different types of tenure - freehold, leasehold, and commonhold.Read more about tenure in our glossary page.
Freehold
Key features
- ** RESERVATIONS NOW BEING TAKEN **
- The Hawthorns by Beech Grove Homes - a collection of 2, 3 and 5 bedroom homes in this quiet village location.
- The Steeple House is a detached family home with double garage
- Each Steeple plot has countryside views and are spaciously laid out within the development
- Three livings room and a further study on the ground floor
- Generous proportions and high quality fixtures and fittings
- Air source heat pump serving underfloor heating to the ground floor and radiators to the first
- Well placed for easy connections to Cambridge, Royston and London
- 10 year build warranty
Description
** THE STEEPLE AT THE HAWTHORNS, BASSINGBOURN ***
The Steeple is a stunning 5 bedroom family home within this new development in the popular village of Bassingbourn.
The Hawthorns provides a mix of 2, 3 and 5 bedroom homes, enjoying well proportioned and spacious plots being constructed by Beech Grove Homes.
The Steeple homes all offer 1947 sq ft of family living, over 2 floors and all having countryside views.
Each home has been styled to enjoy modern, family living with ample space.
Upon entering the property ther is a study room to the left of th ehallway with a large built-in storage cupboard; to the right there is a spacious living room leading through to the dining room.
At the rear of the proeprty there is a fullly-fitted kitcehn area complete with a kitchen island, adjoinng utility room and bi-fold doors leading to the garden.
Downstairs also includes a WC and additional understairs storage.
Upstairs the principal bedroom is complete with built in wardrobe and en suite shower room, a further 4 bedrooms and a family bathroom.
* Living Room: 14'3 x 15' 4 (4.35m x 4.68m)
* Kitchen: 14'10 x 16'11 (4.52m x 5.17m)
* Dining Room : 14'3 x 12'0 (4.35m x 3.65m)
* Study : 7'5 x 6'8 (2.27m x 2.03m)
* WC: 7'5 x 3'9 (2.27m x 1.13m)
* Bedroom 1: 9'7x 12' 6 (2.92m x 3.82m)
* Bedroom 2: 14'5 x 9'7 (4.38m x 2.93m)
* Bedroom 3: 14'10 x 11'0 (4.51m x 3.36m)
* Bedroom 4: 16'0 x 13'5 (3.2m x 4.08m)
* Bedroom 5: 10'3 x 9'7 (3.12m x 2.92m)
* Bathroom: 10'3 x 7'7 (3.12m x 2.31m)
The homes at The Hawthorns have been thoughtfully styled and designed, with the internal specification suiting modern living with a quality style:
* Kitchens to this home include Quartz worktops with matching upstand with the kitchen units having under cabinet lighting, soft close drawers and cupboards.
* Integrated appliances including fridge-freezer, hob, electric oven and extractor hood.
* Laminate worktop to utility room, with space and plumbing for washing machine and tumble dryer
* Bathrooms fitted with Vitra suites alongside taps and shower-ware by Vado.
* Vitra wall and floor ceramic tile range in bathroom and ensuite.
* Air source heat pump serving underfloor floor heating to the ground floor and radiators to the first floor.
* Turfed rear garden, with patio areas. Enhanced landscaping to the front including turfing, trees, shrubs and picket fencing.
* 10 year Premier Warranty
WHY BASSINGBOURN:
The village community is friendly, with many local amenities including a primary school, convenience store, community centre and doctors surgery.
The village is ideally located for those looking to commute - Cambridge is around 11miles to the north, making an easy connection into the city centre. Royston - is approximately 5 miles south-west and has an excellent train link into central London.
For road connections, the A505, A1198 and A10 are all within easy reach.
** NOTE: The external photograph is of Plot 23 at The Hawthorns, a Steeple housetype. The internal photographs are of Plot 23 and have been virtually staged - the furniture, accessories, window dressings and light fittings are computer generated. **
Brochures
Particulars- COUNCIL TAXA payment made to your local authority in order to pay for local services like schools, libraries, and refuse collection. The amount you pay depends on the value of the property.Read more about council Tax in our glossary page.
- Band: TBC
- PARKINGDetails of how and where vehicles can be parked, and any associated costs.Read more about parking in our glossary page.
- Yes
- GARDENA property has access to an outdoor space, which could be private or shared.
- Yes
- ACCESSIBILITYHow a property has been adapted to meet the needs of vulnerable or disabled individuals.Read more about accessibility in our glossary page.
- Ask agent
Energy performance certificate - ask agent
Spring Lane, Bassingbourn, Cambridgeshire
Add your favourite places to see how long it takes you to get there.
__mins driving to your place



Serving Cambridge since 1839
We have a long and proud history of helping our clients realise the maximum value from their property and we have some long standing client relationships to prove it.
For those looking to buy or let a new home, Bidwells can offer you expertise, experience and a broad choice. We sell a wide range of homes, from single new-builds through to larger developments within Cambridge, Norwich, Western Region and surrounding areas.
Here at Bidwells we are proud to announce that we have significant market share of new homes in Cambridge.
BUYING A HOMEA home is one of the most important purchases that many people make. At Bidwells, our local knowledge can help you find the perfect house or apartment.
SELLING YOUR HOMEOur thorough knowledge of the market means that we can help sellers achieve their objectives; offering individual advice and a personal service.
RENTING OUT A HOMEWe work with every type of Landlord, from private investors to investment companies and colleges; letting and managing a sizeable portfolio of properties.
Your mortgage
Notes
Staying secure when looking for property
Ensure you're up to date with our latest advice on how to avoid fraud or scams when looking for property online.
Visit our security centre to find out moreDisclaimer - Property reference NCA240353. The information displayed about this property comprises a property advertisement. Rightmove.co.uk makes no warranty as to the accuracy or completeness of the advertisement or any linked or associated information, and Rightmove has no control over the content. This property advertisement does not constitute property particulars. The information is provided and maintained by Bidwells, Cambridge New Homes. Please contact the selling agent or developer directly to obtain any information which may be available under the terms of The Energy Performance of Buildings (Certificates and Inspections) (England and Wales) Regulations 2007 or the Home Report if in relation to a residential property in Scotland.
*This is the average speed from the provider with the fastest broadband package available at this postcode. The average speed displayed is based on the download speeds of at least 50% of customers at peak time (8pm to 10pm). Fibre/cable services at the postcode are subject to availability and may differ between properties within a postcode. Speeds can be affected by a range of technical and environmental factors. The speed at the property may be lower than that listed above. You can check the estimated speed and confirm availability to a property prior to purchasing on the broadband provider's website. Providers may increase charges. The information is provided and maintained by Decision Technologies Limited. **This is indicative only and based on a 2-person household with multiple devices and simultaneous usage. Broadband performance is affected by multiple factors including number of occupants and devices, simultaneous usage, router range etc. For more information speak to your broadband provider.
Map data ©OpenStreetMap contributors.





