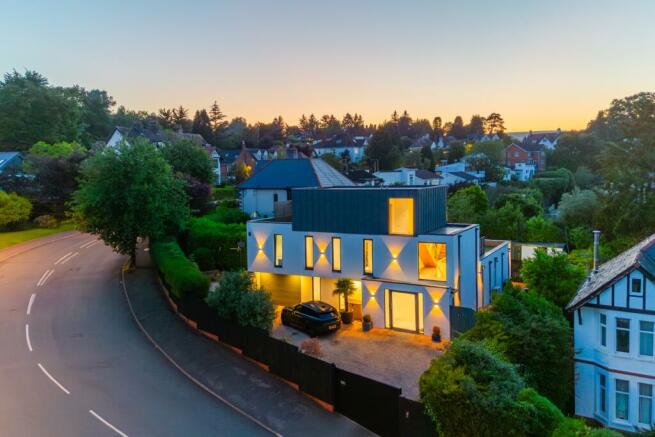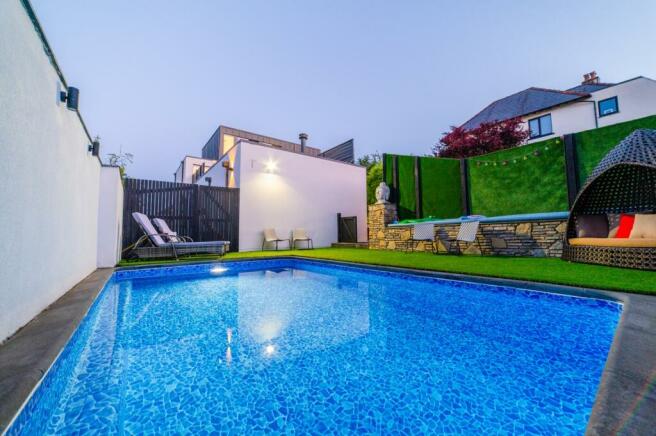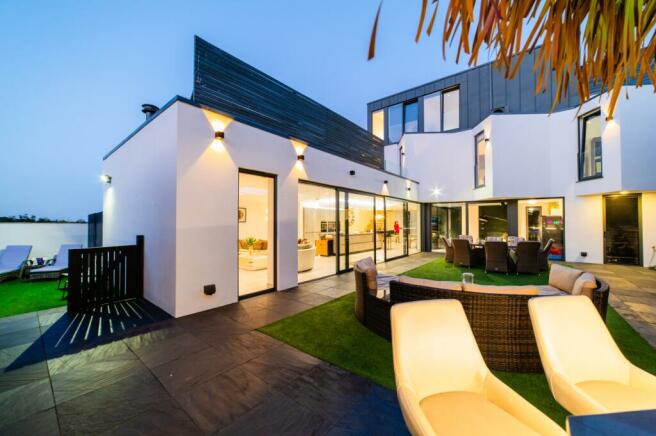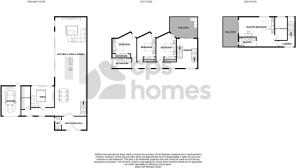
Windsor Road, Radyr

- PROPERTY TYPE
Detached
- BEDROOMS
4
- BATHROOMS
4
- SIZE
Ask agent
- TENUREDescribes how you own a property. There are different types of tenure - freehold, leasehold, and commonhold.Read more about tenure in our glossary page.
Freehold
Key features
- A totally unique architecturally designed residence
- Set within one of Cardiff's most sought-after locations
- Electric gated driveway
- Outdoor heated swimming pool
- Outdoor home office, fully insulated with electricity and water supply
- German engineered kitchen complete with a full range of integrated Neff appliances
- Underfloor heating throughout the ground floor
- Indulgent Master Suite
- Landscaped garden complete with a fully functioning bar complete with beer lines and cooling system
- Control4 Smart Home Automation throughout
Description
Entrance Hall
2.27m x 2.25m - 7'5" x 7'5"
Enter via an ultra-size pivot fully glazed door, large profile porcelain floor tiling, double door cloaks cupboard, opaque floor to ceiling sliding doors to;
Kitchen, Dining and Family Area
16.52m x 5.16m - 54'2" x 16'11"
An incredible open plan space. Larger profile porcelain floor tiling schedule, gas under floor heating throughout the ground floor, incredible solid oak floating staircase complete with glass balustrade and feature low wall lighting. In the lounge area there is a bespoke media wall and integrated feature gas fire, floor to ceiling windows and full height sliding patio door, skylight window, feature spotlights and integrated ceiling speakers.The German engineered kitchen comprises a beautiful range of base and eye level units, complete with Corian work-surfaces. There is an oversized central island complete with a feature dining area with Corian surfaces. Integrated appliances include a larger style Neff induction hob, concealed ceiling extractor with feature lighting, Quooker boiling water tap, two eye-level Neff slip and slide ovens, eye level Neff microwave and a separate Neff Warming drawer. In addition, there is a Neff dishwasher, fridge and fre
Snug
Larger profile porcelain floor tiling, under-floor heating, integrated ceiling speakers, floor to ceiling windows and patio doors to the garden.
Utility
3.79m x 1.56m - 12'5" x 5'1"
Larger profile porcelain floor tiling, under-floor heating, picture window to garden aspect, range of base and eye level units, Corian work surfaces, sink and mixer tap, space and plumbing for a washing machine and separate tumble drier.
Ground Floor W/C
1.04m x 1.76m - 3'5" x 5'9"
Larger profile porcelain floor tiling, under-floor heating, porcelain wall tile schedule, low level w/c, wash hand basin, mirror, double glazed slither window.
Garage
4.84m x 3.19m - 15'11" x 10'6"
Accessed internally and via an electric garage door. Power and plumbing. Door to rear garden.
First Floor Landing
Carpeted flooring, three full size picture windows to the front aspect, floor to ceiling window and patio doors to rear aspect, opening onto one of the properties sizeable balcony terraces. Vertical radiators, a double door linen cupboard, granite topped windowsills and feature spot lights.
Bedroom Two
4.05m x 3.65m - 13'3" x 11'12"
Carpeted flooring, feature panelled head board wall, built in wardrobes, double glazed door to first floor balcony, integrated ceiling spot lights.
En Suite
2.58m x 1.2m - 8'6" x 3'11"
Enter via sliding pocket door, floor to ceiling porcelain tiling schedule, feature heated towel rail, fully tiled shower cubicle with built in and lit shelf, rainwater shower head, vanity wash basin, low level w/c and an extractor.
Bedroom Three
4.89m x 3.42m - 16'1" x 11'3"
Carpeted flooring, built in wardrobes, tilt and turn full size picture window and built in wall lights.
Bedroom Four
6.34m x 4.49m - 20'10" x 14'9"
Carpeted flooring, full size tilt and turn picture window, built in wardrobes.
Family Bathroom
3.02m x 1.98m - 9'11" x 6'6"
Incredible floor to ceiling porcelain tiling schedule, electric blind, granite topped vanity unit with larger style wash basin, Villeroy and Boch w/c, Hansgrohe sanitaryware and taps including a floor mounted tap for the freestanding tub, complete with a feature built in tv at the foot of the tub. Heated towel rail and concealed spots.
Second Floor Landing
Solid oak staircase complete with feature wall lights, oak handrail, glass balustrade, carpeted landing, floor to ceiling picture window to front aspect.
Master Bedroom
6.14m x 5.76m - 20'2" x 18'11"
Carpeted flooring, double door Juliette balcony, floor to ceiling windows and sliding patio doors onto an incredible private roof terrace complete with glass balustrade around. Electric blinds, integrated ceiling speakers, concealed spots.
Dressing Room/Walk-in Wardrobe
1.88m x 4.58m - 6'2" x 15'0"
Built in floor to ceiling wardrobes, full size picture window and spot lights.
Master En Suite
3.3m x 1.92m - 10'10" x 6'4"
Floor to ceiling porcelain tiling schedule, Villeroy and Boch double vanity, Hansgrohe sanitaryware, granite shelf, larger style walk in shower complete with glass scree and Hansgrohe shower. Floating Villeroy ad Boch w/c, heated towel rail, tilt and turn picture window and an extractor.
Garden Office/Pool Room
Double patio doors open into a spacious home working space or pool room, situated next to the outdoor pool. Electricity and plumbing.
Pump Room
Plumbing and utilities for the swimming pool.
Rear Garden
The enclosed rear garden is one of incredible beauty and well considered design. Flanked by tired raised planter beds boasting an established planting schedule. Slate paved garden, fully functioning bar complete with beer-lines and cooling system, lighting and electricity.
Swimming Pool and Terrace
Electric heated swimming pool. Artificial lawn terrace surrounding. Access to front via gate.
Front Garden and Parking
Property is accessed via fully electric gates. Gravel parking for multiple vehicles to the front aspect. Feature outdoor lighting. Tiered fencing. Mature trees and shrubs. Paved stairs leading to the rear garden.
Security and Smart Home System
The property comes with a full alarm and camera system operated by the Control4 smart home system, giving the property full smart home automation including lighting, electric blinds, heating and sound system.
- COUNCIL TAXA payment made to your local authority in order to pay for local services like schools, libraries, and refuse collection. The amount you pay depends on the value of the property.Read more about council Tax in our glossary page.
- Band: I
- PARKINGDetails of how and where vehicles can be parked, and any associated costs.Read more about parking in our glossary page.
- Yes
- GARDENA property has access to an outdoor space, which could be private or shared.
- Yes
- ACCESSIBILITYHow a property has been adapted to meet the needs of vulnerable or disabled individuals.Read more about accessibility in our glossary page.
- Ask agent
Windsor Road, Radyr
Add your favourite places to see how long it takes you to get there.
__mins driving to your place


Why sell your property with CPS Homes?
Here at CPS Homes, we have a group of hard-working individuals who are passionate about matching the people of Cardiff to their dream homes. We'll guide you every step of the way, from helping you present your property for viewings and a unique video tour that sets your listing apart, through to unwavering sales progression support once an offer has been accepted. You're in safe hands with Nathan, Sian and the team who have a combined 50+ years experience in the industry and an unparalleled knowledge of the Cardiff property market.
Whether you'd like to arrange a valuation or simply have a question you'd like some expert guidance on, we welcome you to get in touch on 02920 454555 or email sales@cpshomes.co.uk.
Lean on our experienceNathan & Sian's years of combined experience in the Cardiff market will ensure you're armed with an effective, tailored marketing strategy designed to achieve the very highest price for your home.
Home staging is crucialFirst impressions are made within 3 seconds, so what greets your buyer is crucial. Sian & Nathan will be at hand to help you present and style your home before marketing and viewings. Their eye for detail helps you to stage your home in cost-effective ways, in line with all the latest trends.
A high-quality listing with a unique videoYour home is an expensive asset, so it should be showcased as such. A virtual tour is one thing, but one of Scott's videos elevates any property to an unrivalled level within the Cardiff market. We offer a comprehensive marketing package that we feel is unrivalled in Cardiff (perhaps even the whole of Wales!) and take care to give your property the consideration it deserves when it's brought to market. You only get one opportunity to make a first impression, so let's work together to make yours count.
#BeSocialSocial media is a massive part of everyday life, so all of our listings feature as paid promotions across Facebook & Instagram, ensuring your property reaches buyers before they come to us.
Meet ChelseaOnce your sale is agreed, our dedicated Sales Progression Manager, Chelsea, will take over. Chelsea runs a tight ship and ensures your journey from sale agreed to completion is smooth. She works up and down the chain, speaking to all parties and solicitors. Most importantly, she'll keep you fully up-to-speed.
We already know your buyerWe've built relationships with a vast array of buyers in the 20 years we've been on Cardiff's high streets, so we know exactly whose numbers to dial when we take on their ideal property.
Viewings to maximise offersSellers have busy lives, so our initial 'open-house' viewings appointment is designed to create competition, drive up offers and reduce the number of times you have to prepare for a viewing.
Feedback is crucialWe'll always be in touch to let you know how marketing is going and how many viewings are booked in so far. This can be by telephone, e-mail or even WhatsApp. We'll make contact after every appointment, and again once we've given viewers
Whose offer should you accept?Every offer we put forward to you will be accompanied by an explanation of the buyer' circumstances, allowing you to accept the one best suited to your situation. Once you've made a decision, we'll ensure the accepted buyer is fully financially-vetted before passing the file over to solicitors.
Mortgage surveys within 14 daysWe insist on your buyer's mortgage survey being scheduled within 14 days. If you're buying a new place and are in a chain, this is a vital way of ensuring everything is in place early on, avoiding any hold-ups or delays further down the line.
Read our latest copy of CwtchYou might not know that we also publish a Cardiff lifestyle magazine, Cwtch! Pop in for a free copy or head to cpshomes.co.uk/cwtch. For Spring/Summer 2023, join us as we follow Canton residents Ollie and Liv on their sales journey with CPS Homes, from getting to know them and their property through to capturing it on camera, selling a lifestyle. This issue is packed with home styling tips, selling advice and even an interview with Six Nations winger, Louis Rees-Zammit!
Your mortgage
Notes
Staying secure when looking for property
Ensure you're up to date with our latest advice on how to avoid fraud or scams when looking for property online.
Visit our security centre to find out moreDisclaimer - Property reference 10518806. The information displayed about this property comprises a property advertisement. Rightmove.co.uk makes no warranty as to the accuracy or completeness of the advertisement or any linked or associated information, and Rightmove has no control over the content. This property advertisement does not constitute property particulars. The information is provided and maintained by CPS Homes, Cardiff. Please contact the selling agent or developer directly to obtain any information which may be available under the terms of The Energy Performance of Buildings (Certificates and Inspections) (England and Wales) Regulations 2007 or the Home Report if in relation to a residential property in Scotland.
*This is the average speed from the provider with the fastest broadband package available at this postcode. The average speed displayed is based on the download speeds of at least 50% of customers at peak time (8pm to 10pm). Fibre/cable services at the postcode are subject to availability and may differ between properties within a postcode. Speeds can be affected by a range of technical and environmental factors. The speed at the property may be lower than that listed above. You can check the estimated speed and confirm availability to a property prior to purchasing on the broadband provider's website. Providers may increase charges. The information is provided and maintained by Decision Technologies Limited. **This is indicative only and based on a 2-person household with multiple devices and simultaneous usage. Broadband performance is affected by multiple factors including number of occupants and devices, simultaneous usage, router range etc. For more information speak to your broadband provider.
Map data ©OpenStreetMap contributors.





