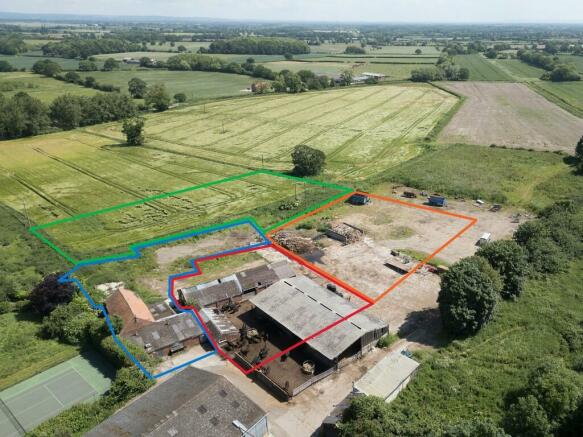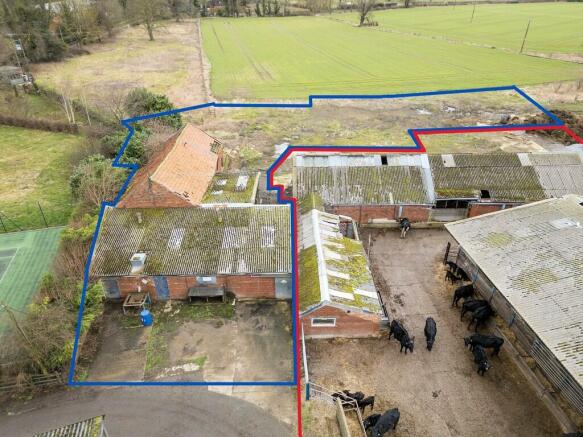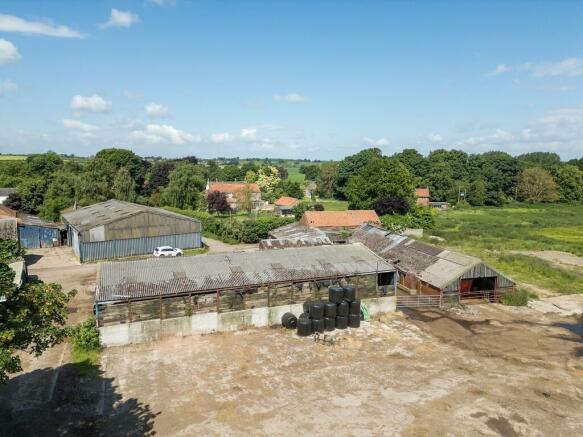Development Barns and Land, Hall Farm, Green Hammerton, York YO26 8BQ

- PROPERTY TYPE
Barn
- SIZE
4,886 sq ft
454 sq m
- TENUREDescribes how you own a property. There are different types of tenure - freehold, leasehold, and commonhold.Read more about tenure in our glossary page.
Freehold
Key features
- 2 Substantial Buildings
- Class Q Planning Consent
- Additional Land Available
- Popular Village Location
Description
of land and yard area Guide Price £300,000
Lot 2: Range of Brick Buildings with Class Q planning consent
set in 0.37ac of land Guide Price £325,000
Lot 3: Additional area of yard and land extending to 0.67 acres
available to the buyer of Lot 1 Guide Price £ 50,000
Lot 4: 1.17 acres of arable land to the north of the steading
available to the buyer of Lot 2 Guide Price £ 50,000
For sale as a whole or in lots
Situation
Hall Farm lies at the edge of the sought after village of Green Hammerton and looks over open
countryside. With easy access to the A1 (M) four miles away, and York and Harrogate both only
ten miles away with extensive facilities. Knaresborough, Wetherby and Boroughbridge are also
an easy drive away.
Description
Lot 1 comprises a brick built former agricultural building with steel frame and fibre cement roof
set in approximately 0.50ac of yard area and land. An additional 0.67 acres (Lot 3) of land is
available by separate negotiations. The building has class Q planning consent granted for
conversion to a single four-bedroom dwelling with parking and garden area.
Lot 2 comprises a range of brick/concrete block built buildings with steel/ timber frames under
fibre cement and pantile roofs set in 0.37ac of land. An additional 1.17 acres (Lot 4) of land is
available by separate negotiations. The buildings have class Q planning consent granted for
conversion to a single three bedroom dwelling with parking and garden area.
Tenure
Freehold with vacant possession on legal completion
Lot 1
The Lot comprises a brick-built former agricultural building with steel frame and fibre cement
roof set in 0.50ac of land and yard area. The building has class Q planning consent granted for
conversion to a single four-bedroom dwelling with parking and garden area.
The planning permission was granted on 3rd November 2022 under application number
22/03535/PBR by North Yorkshire Council, it is valid for and must be completed within a period
of three years from the date of approval. The consent provides for a potential floor area of
2,421sqft with the following accommodation: Kitchen/ Dining Room/ Living Room, Office,
Utility, Snug, 4 x Bedrooms, 1 x Bathroom, 2 x en-suite, 1x W/C. There is potential to seek
amendments to the proposed layout and design of the property subject to further planning
permission.
A revised planning application has been submitted to North Yorkshire Council under application
number ZC24/01730/PBR. It was registered with the Council on 24th May 2024 and has a
target determination date of the 19th July 2024.
The purchaser of Lot 1 will also have the option to purchase Lot 3, which is 0.67 acres of
additional agricultural land. The land would be suited to conversion to an extensive garden or
amenity paddock area, subject to planning permission.
Lot 1 Guide Price: £300,000
Lot 3 Guide Price: £50,000
Lot 2
The Lot comprises a range of brick/ concrete block built former farm buildings with steel/ timber
frames under fibre cement and pantile roofs set in 0.37ac of land. The buildings have class Q
planning consent granted for conversion to a single three bedroom dwelling.
The planning permission was granted on 3rd November 2022 under application number
22/03222/PBR by North Yorkshire Council, it is valid for and must be completed within a period of
three years from the date of approval. The consent provides for a potential floor area of 2,464sqft
with the following accommodation: Kitchen/ Dining Room, Living Room, Office, Utility, 3 x
Bedrooms, 1 x Bathroom, 1 x en-suite, 1x W/C. There is potential to seek amendments to the
proposed layout and design of the property subject to further planning permission.
A revised planning application has been submitted to North Yorkshire Council under application
number ZC24/01729/PBR. It was registered with the Council on 24th May 2024 and has a target
determination date of the 19th July 2024.
The purchaser of Lot 2 will also have the option to purchase Lot 4, which is 1.17 acres of
additional agricultural land to the north of the site. The land would be suited to conversion to an
extensive garden or amenity paddock land, subject to planning permission.
Lot 2 Guide Price: £325,000
Lot 4 Guide Price: £50,000
Viewing
The property may be viewed by appointment only. Please contact the joint selling agents to
arrange a suitable time to view:
Lister Haigh - or Hardcastle Rural Surveyors -
The site is a working farm and prospective purchasers should take care when viewing, having
regard to machinery, livestock and other hazards which are evident on site. We ask that
prospective purchasers wear appropriate PPE when on site.
Wayleaves, Easements & Rights of Way
The property is sold subject to all Rights of Way, public and private, which may affect the
property. A right of way will be granted over the approximate route hatched on the plan to
provide access to the rear of both dwellings and to access all lots.
Services
Mains water and mains electricity connections are available on site. Buyers are to make their
own enquiries as to connection costs.
Fixtures & Fittings
Only those items specifically stated in these particulars are included in the sale. The outgoing
tenant will remove the agricultural equipment from the buildings.
Boundaries
Where the boundary maintenance responsibilities are known or to be allocated, these are
shown on the site plan by an inward facing T mark. In the event of the property being sold to
multiple parties the dividing boundaries are to be erected within 2 months of completion.
Method of Sale
The property is offered for sale by private treaty although the vendor reserves the right to
conclude the sale by any other method.
Lot 3 & 4 are only available to the buyers of Lot 1 & 2 respectively and are not offered separately.
Following acceptance of any offer, all buyers will be required to undertake Anti-Money Laundering
ID Checks and provide proof of funding to the selling agents.
Following successful checks, solicitors will be instructed with an anticipated timescale for
exchange of contracts within 60 days. If a purchase is unable to achieve this, they should make
this clear at the time of submission an offer.
Value Added Tax (VAT)
The Guide Price quoted is exclusive of VAT. Should any part of the sale become chargeable, this
will be payable by the purchaser. The seller is not aware that any option to tax has been made
on the property.
Sporting, Timber & Mineral Rights
The sporting, timber and mineral rights are included in the sale so far as they are owned.
Plans and Areas
The plans attached to these particulars are a copy of the Ordnance Survey Plan. The areas given
may vary from the Rural Land Registry plans and previous Ordnance Survey Sheets, field data
sheets and deed plans. All plans in these particulars are for identification purposes only and
areas are approximate and subject to the verification in the title documents.
Important Notice
If you have downloaded these particulars from our website please also register your interest
with our office to ensure that you are kept informed about the progress of the sale.
Local Authority
North Yorkshire Council (Harrogate District), St Luke's Avenue, Harrogate, HG1 2AE.
Documents
Full details of both planning applications can be found on the above council website and
are available from the joint agents
Brochures
PDF brochure- COUNCIL TAXA payment made to your local authority in order to pay for local services like schools, libraries, and refuse collection. The amount you pay depends on the value of the property.Read more about council Tax in our glossary page.
- Ask agent
- PARKINGDetails of how and where vehicles can be parked, and any associated costs.Read more about parking in our glossary page.
- Yes
- GARDENA property has access to an outdoor space, which could be private or shared.
- Yes
- ACCESSIBILITYHow a property has been adapted to meet the needs of vulnerable or disabled individuals.Read more about accessibility in our glossary page.
- Ask agent
Energy performance certificate - ask agent
Development Barns and Land, Hall Farm, Green Hammerton, York YO26 8BQ
Add your favourite places to see how long it takes you to get there.
__mins driving to your place
Your mortgage
Notes
Staying secure when looking for property
Ensure you're up to date with our latest advice on how to avoid fraud or scams when looking for property online.
Visit our security centre to find out moreDisclaimer - Property reference 100689005599. The information displayed about this property comprises a property advertisement. Rightmove.co.uk makes no warranty as to the accuracy or completeness of the advertisement or any linked or associated information, and Rightmove has no control over the content. This property advertisement does not constitute property particulars. The information is provided and maintained by Lister Haigh, Knaresborough. Please contact the selling agent or developer directly to obtain any information which may be available under the terms of The Energy Performance of Buildings (Certificates and Inspections) (England and Wales) Regulations 2007 or the Home Report if in relation to a residential property in Scotland.
*This is the average speed from the provider with the fastest broadband package available at this postcode. The average speed displayed is based on the download speeds of at least 50% of customers at peak time (8pm to 10pm). Fibre/cable services at the postcode are subject to availability and may differ between properties within a postcode. Speeds can be affected by a range of technical and environmental factors. The speed at the property may be lower than that listed above. You can check the estimated speed and confirm availability to a property prior to purchasing on the broadband provider's website. Providers may increase charges. The information is provided and maintained by Decision Technologies Limited. **This is indicative only and based on a 2-person household with multiple devices and simultaneous usage. Broadband performance is affected by multiple factors including number of occupants and devices, simultaneous usage, router range etc. For more information speak to your broadband provider.
Map data ©OpenStreetMap contributors.







