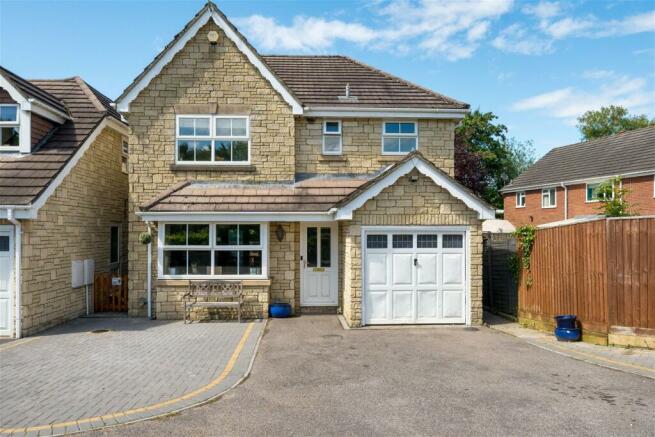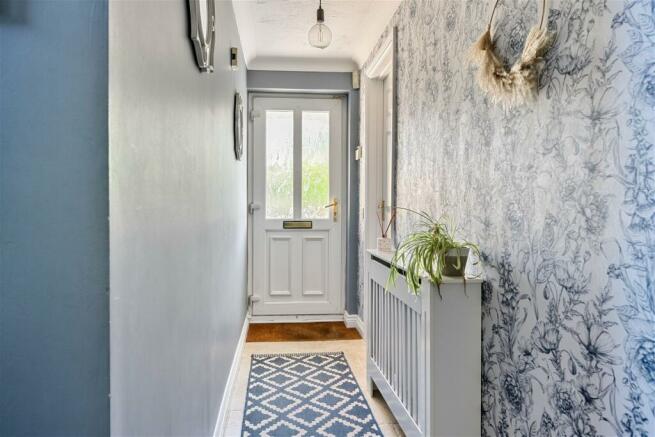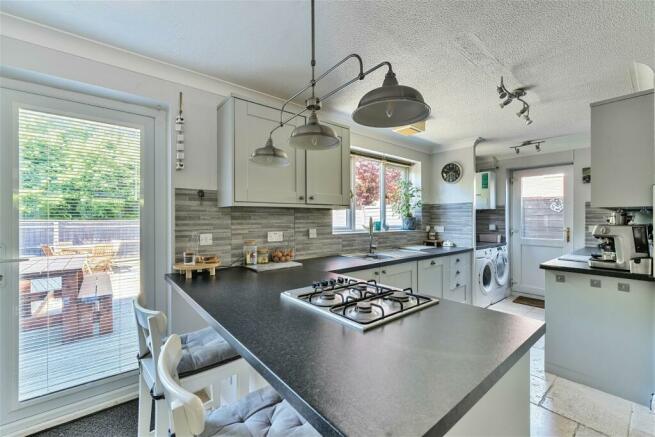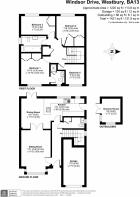Windsor Drive, Westbury, BA13 3UG

- PROPERTY TYPE
Detached
- BEDROOMS
4
- BATHROOMS
2
- SIZE
1,225 sq ft
114 sq m
- TENUREDescribes how you own a property. There are different types of tenure - freehold, leasehold, and commonhold.Read more about tenure in our glossary page.
Freehold
Key features
- Overlooking lush green space
- Reconstituted Stone Built 4 Bedroom Detached Family Home
- Spacious Dining Kitchen with utility area
- Main Bedroom with Built in Wardrobes
- Two Double Bedrooms & Single Room
- Family Bathroom, En-Suite & WC
- Tastefully decorated & Modern Features
- Integral Single Garage and an abundance of parking
- Garden with Entertaining spaces and Summer House
- QUOTE REF EB0191 - Emma Butcher Properties
Description
REF EB0191 ***We have received an offer on this property however the chain is incomplete and therefore we are still conducting viewings and actively seeking a buyer in a position to proceed*** Exceptional! Are you on the hunt for your perfect family home? Look no further than this stunning 4-bedroom detached home with integral single garage situated on the edge of Westbury, it offers the ideal combination of comfort, space, and natural beauty. Situated in a serene location overlooking green space. An enclosed garden with patio and decking areas, and even includes an outside summer house with a mini bar making this home perfect for hosting gatherings and creating unforgettable memories with family and friends.
Step inside this 4-bedroom detached property and be greeted by an abundance of natural light, modern finishes, and spacious rooms that are perfect for both relaxation and entertainment. The open plan layout seamlessly connects the living, dining, and kitchen areas, creating a perfect flow for everyday living.
The heart of any home is the kitchen, and this property does not disappoint. Benefitting from a spacious kitchen with a dedicated utility area and having ample space for appliances which is essential for a seamless cooking experience. Imagine having a designated spot for your refrigerator, microwave, and coffee maker, all within arm's reach. This not only streamlines your workflow but also enhances the overall aesthetic of this kitchen. The breakfast bar with hob and under counter oven gives you plenty of room to whip up delicious meals for your loved ones and the dining area provides the perfect setting for family gatherings and dinner parties, creating lasting memories in a warm and inviting space.
After a long day, unwind in the cosy sitting room, a tranquil retreat where you can enjoy your favourite book or watch a movie with your family. With ample natural light streaming in through the bay window, this room is the perfect place to relax and recharge.
Busy household? Say goodbye to morning rush hours with the convenience of a downstairs cloakroom within the cloakroom there is also a useful storage cupboard, perfect for keeping coats and shoes out of sight.
With four spacious bedrooms this home offers ample room for a growing family or those who love to have friends stay. Each bedroom is designed to provide comfort and privacy, ensuring that everyone has their own sanctuary to retreat to at the end of the day. The main bedroom benefits from built-in wardrobes, providing sufficient storage for all your clothes and accessories. And with an ensuite bathroom, you can enjoy privacy and convenience like never before.
Two additional double bedrooms, both with built-in wardrobes, provide plenty of space for teens, children, or guests. And let us not forget the charming single room, which comfortably fits either a single or small double, this room is also ideal for creating a cosy home office.
Another standout feature of this exquisite home is the family bathroom. Step into your own private oasis with a bath with rain shower over, perfect for unwinding after a long day. The sleek white gloss full-length vanity units add a touch of elegance, housing a basin for your convenience. And on those chilly mornings, you can enjoy the luxury of a heated towel radiator, adding a touch of warmth to your daily routine.
Also on the first floor is an airing/storage cupboard.
But the real gem of this property is the outside summer house with a mini bar. Whether you are looking to unwind after a long day at work or host a gathering with friends, this space is perfect for all your entertainment needs. Imagine sipping on a cocktail and hosting a fun-filled evening with loved ones. If you do not want a mini bar, you can turn the summer house into a home office of just have additional living space as this is fully insulated, heated and has power – making the possibilities endless. You can also enjoy the benefits of the decking areas which offer a perfect spot for al fresco dining or simply unwinding after a long day.
Time to say goodbye to parking woes and storage problems with the integral single garage. This space is perfect for storing your vehicle, tools, and outdoor equipment.
The front of the property is partially block paved and includes enviable driveway parking, providing space for at least four vehicles. There is gated access leading to the rear garden.
Why choose Westbury? With a history dating back to the Iron Age, Westbury is steeped in fascinating heritage. The iconic Westbury White Horse, a chalk horse carved into the hillside, is a symbol of the town's ancient past. Despite its rural charm, Westbury is conveniently located with easy access to major cities such as Bath, Bristol, and Salisbury. The town's railway station provides excellent transport links, with direct trains to London, Bristol, and other major cities making it easy to explore the surrounding areas or commute to work. Local amenities can be reached either by a 5-minute car ride or if you prefer walking just over 15 minutes.
So, in conclusion, this 4-bedroom detached house offers ample space for a growing family. The property's layout and features make it an attractive option for those seeking a spacious and comfortable living environment. With its convenient location and modern amenities, this house presents a compelling opportunity for potential buyers looking to settle in the Westbury area.
To delve deeper into the details of this fantastic offering, book your personal tour with Emma Butcher today where you will have the opportunity to see it for yourself and learn more about this lovely home and its potential.
The property also has the additional benefits of a Valliant boiler, gas central heating, double glazing, part boarded and insulated loft with ladder, cavity wall insulation, security alarm, outside tap, external power, Integral garage with light and power and driveway parking.
Kindly note some items mentioned or seen in the photographs may not be included in the property, please check with the Property Agent. For further information or details about this property please visit. emmabutcher.exp.uk.com
EPC = C, Council Tax Band – D (£2330 PA estimate), Services - Mains electricity, Mains gas, Mains water, Mains Drainage. Freehold property.
Quote Ref EB 0191
Utility Suppliers -
Water - Wessex water
Electric - eon
Gas - eon
Broadband - EE
Sewerage - Wessex water (mains)
- COUNCIL TAXA payment made to your local authority in order to pay for local services like schools, libraries, and refuse collection. The amount you pay depends on the value of the property.Read more about council Tax in our glossary page.
- Band: D
- PARKINGDetails of how and where vehicles can be parked, and any associated costs.Read more about parking in our glossary page.
- Garage,Driveway,Off street
- GARDENA property has access to an outdoor space, which could be private or shared.
- Patio,Private garden
- ACCESSIBILITYHow a property has been adapted to meet the needs of vulnerable or disabled individuals.Read more about accessibility in our glossary page.
- Ask agent
Windsor Drive, Westbury, BA13 3UG
Add your favourite places to see how long it takes you to get there.
__mins driving to your place
Your mortgage
Notes
Staying secure when looking for property
Ensure you're up to date with our latest advice on how to avoid fraud or scams when looking for property online.
Visit our security centre to find out moreDisclaimer - Property reference S977097. The information displayed about this property comprises a property advertisement. Rightmove.co.uk makes no warranty as to the accuracy or completeness of the advertisement or any linked or associated information, and Rightmove has no control over the content. This property advertisement does not constitute property particulars. The information is provided and maintained by eXp UK, South West. Please contact the selling agent or developer directly to obtain any information which may be available under the terms of The Energy Performance of Buildings (Certificates and Inspections) (England and Wales) Regulations 2007 or the Home Report if in relation to a residential property in Scotland.
*This is the average speed from the provider with the fastest broadband package available at this postcode. The average speed displayed is based on the download speeds of at least 50% of customers at peak time (8pm to 10pm). Fibre/cable services at the postcode are subject to availability and may differ between properties within a postcode. Speeds can be affected by a range of technical and environmental factors. The speed at the property may be lower than that listed above. You can check the estimated speed and confirm availability to a property prior to purchasing on the broadband provider's website. Providers may increase charges. The information is provided and maintained by Decision Technologies Limited. **This is indicative only and based on a 2-person household with multiple devices and simultaneous usage. Broadband performance is affected by multiple factors including number of occupants and devices, simultaneous usage, router range etc. For more information speak to your broadband provider.
Map data ©OpenStreetMap contributors.




