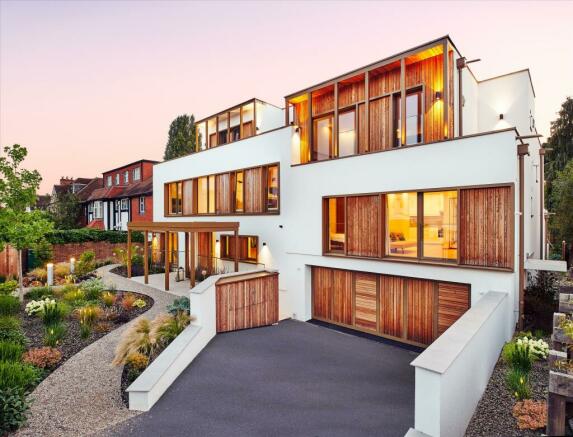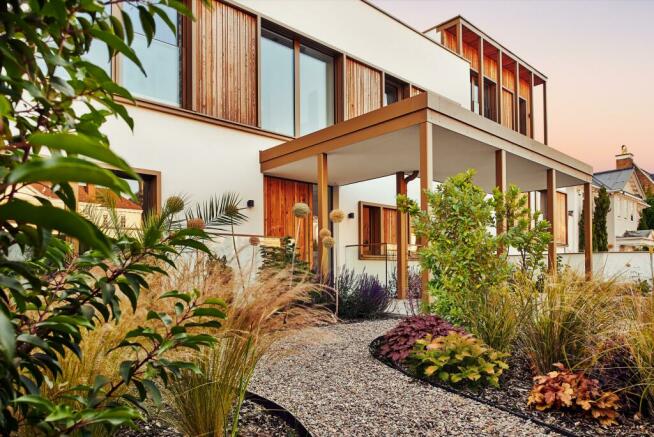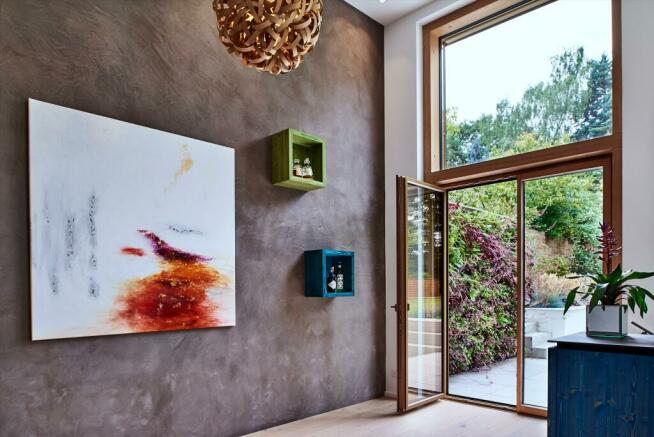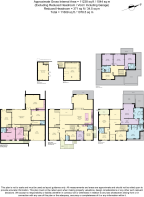
Roedean Crescent, London, SW15

- PROPERTY TYPE
Detached
- BEDROOMS
8
- BATHROOMS
7
- SIZE
11,609 sq ft
1,079 sq m
- TENUREDescribes how you own a property. There are different types of tenure - freehold, leasehold, and commonhold.Read more about tenure in our glossary page.
Freehold
Key features
- 8 bedrooms
- 8 reception rooms
- 7 bathrooms
- Modern
- Balcony
- Detached
- Garden
- Gym
- Patio
- Roof Terrace
Description
The house is arranged over four floors that provides expansive and spacious accommodation, with a real emphasis on volume and light. There are many features across each floor, whether it be the extraordinary ceiling heights, mezzanine levels, or the extensive use of glass to create natural light and a sense of space.
The accommodation in brief is as follows; On arriving at the property you are instantly struck with the impressive quality and look of the house. There are landscaped gardens to the front as well as a driveway leading down to the double garage.
Once inside, your eye is instantly drawn to the clever use of glass and the 'green' view to the garden, and Palewell Common beyond. The ground floor provides a cloakroom, followed by an open plan space encompassing a Siematic kitchen with a range of Gaggenau appliances, dining space, with steps down to a comfortable reception area, with views towards the West facing garden from the patio terrace. To complete this floor there is a TV room/Snug to the front, as well a self contained apartment with living room, bedroom, and bathroom.
Moving to the lower ground floor there is a fantastic and fun entertaining area making it the perfect space to entertain friends and family and perfect for large parties. To complete this floor there is a bar with seating area, temperature controlled wine room, Art studio, utility room, plant room and accommodation for a house keeper or live in Nanny and the double garage with electric car charging points.
The top two floors of the house provide up to eight bedrooms and five bathrooms, one of these being the sumptuous and luxurious principal bedroom suite, with dressing room, bathroom and a delightful roof terrace to watch the sun set in the warmer months. The rest of the rooms on this floor could all be used as bedrooms depending on the next families requirements, but currently arranged as a library with access to a balcony, guest bedroom suite, study and to complete the floor a wellness room with gym area, Sauna and bio sauna, shower and W/C.
Moving to the top floor it has been designed with children in mind, with three further spacious bedrooms and two bathrooms. There is also a media/play room for the children and their friends to relax, game, or watch films.
The West facing garden to the rear has been carefully landscaped and provides a mixture of outdoor seating areas, perfect to entertain in the Spring/Summer months, with a large lawned area and array of mature trees, shrubs, and plants.
Further specification and additional benefits include; Underfloor heating with room by room temperature zone, automatic air ventilation with pollen filter, water softener, BUS lighting system with GIRA interface with controls the heating, bespoke blinds and lights (exterior & interior) Integrated alarm systems, CCTV, two electric chargers for cars in the garage, Irrigation to the gardens front & back with a green wall, laundry chute from all floors to the utility room.
Link to the housebuilder
Additional Information
Mobile Coverage:
Please look at the Ofcom website for more information
The house is only moments from the wonderful open spaces of Richmond Park (0.2 mile), a Royal park extending to approximately 2,500 acres.
Richmond (2.6 miles), Barnes (1.9 miles) and Putney (2.3 miles) are all close by offering many excellent, shops, bars, cafes and restaurants - with the closest rail station at Barnes, offering a reliable rail service into London Waterloo.
One of the key attractions to this location for families looking to relocate from central London and overseas is the access to numerous first class schools including Ibstock Place (0.4 mile), The Harrodian (2.1 miles), St Paul's & St Paul's Juniors (3.0 miles), Kings House (2.2 miles), The Old Vicarage (4.4 miles), Tower House (0.9 mile) along with many others. Heathrow Airport is approximately 12 miles away.
Brochures
More DetailsRoedean Crescent_Bro- COUNCIL TAXA payment made to your local authority in order to pay for local services like schools, libraries, and refuse collection. The amount you pay depends on the value of the property.Read more about council Tax in our glossary page.
- Band: H
- PARKINGDetails of how and where vehicles can be parked, and any associated costs.Read more about parking in our glossary page.
- Yes
- GARDENA property has access to an outdoor space, which could be private or shared.
- Yes
- ACCESSIBILITYHow a property has been adapted to meet the needs of vulnerable or disabled individuals.Read more about accessibility in our glossary page.
- Ask agent
Roedean Crescent, London, SW15
Add your favourite places to see how long it takes you to get there.
__mins driving to your place



We are passionate about property. Our foundations are built on supporting clients in one of the most significant decisions they'll make in their lifetime. As your partners in property, we act with integrity and are here to help you achieve the very best price for your home in the quickest possible time. We offer a range of services for your property requirements. If you are selling, buying or letting a home, or you need some frank advice and insight on the current property market from our team, please get in touch. We'd love to hear from you.
Your mortgage
Notes
Staying secure when looking for property
Ensure you're up to date with our latest advice on how to avoid fraud or scams when looking for property online.
Visit our security centre to find out moreDisclaimer - Property reference RCH012346821. The information displayed about this property comprises a property advertisement. Rightmove.co.uk makes no warranty as to the accuracy or completeness of the advertisement or any linked or associated information, and Rightmove has no control over the content. This property advertisement does not constitute property particulars. The information is provided and maintained by Knight Frank, Richmond. Please contact the selling agent or developer directly to obtain any information which may be available under the terms of The Energy Performance of Buildings (Certificates and Inspections) (England and Wales) Regulations 2007 or the Home Report if in relation to a residential property in Scotland.
*This is the average speed from the provider with the fastest broadband package available at this postcode. The average speed displayed is based on the download speeds of at least 50% of customers at peak time (8pm to 10pm). Fibre/cable services at the postcode are subject to availability and may differ between properties within a postcode. Speeds can be affected by a range of technical and environmental factors. The speed at the property may be lower than that listed above. You can check the estimated speed and confirm availability to a property prior to purchasing on the broadband provider's website. Providers may increase charges. The information is provided and maintained by Decision Technologies Limited. **This is indicative only and based on a 2-person household with multiple devices and simultaneous usage. Broadband performance is affected by multiple factors including number of occupants and devices, simultaneous usage, router range etc. For more information speak to your broadband provider.
Map data ©OpenStreetMap contributors.





