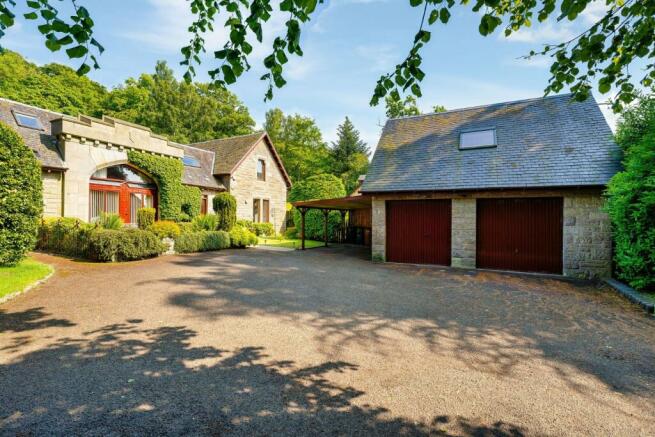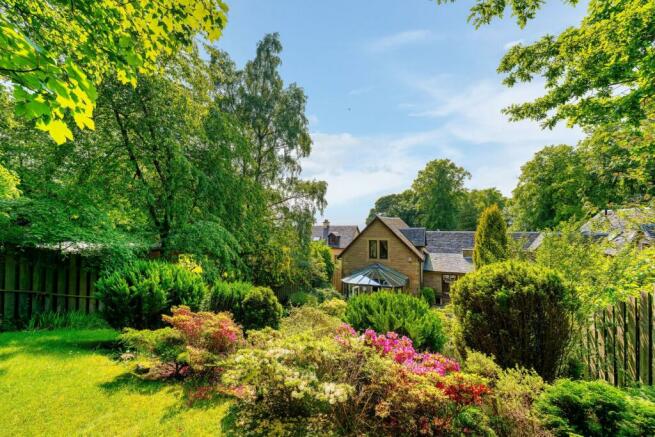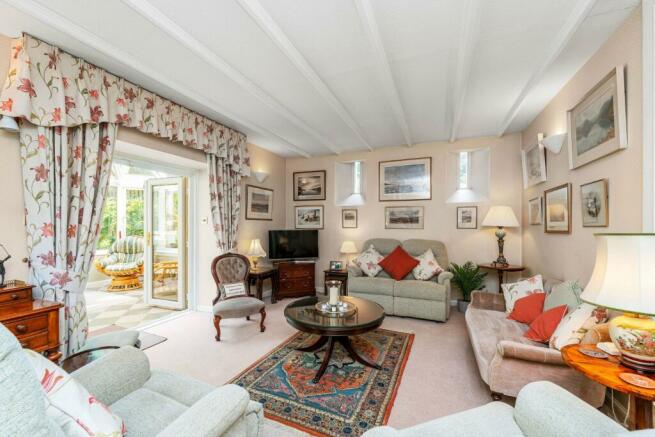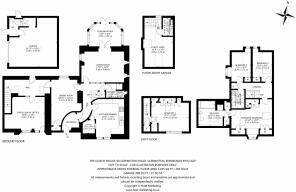
The Coach House, 90 Clermiston Road, Clerwood, Edinburgh, EH12

- PROPERTY TYPE
End of Terrace
- BEDROOMS
5
- BATHROOMS
4
- SIZE
3,035 sq ft
282 sq m
- TENUREDescribes how you own a property. There are different types of tenure - freehold, leasehold, and commonhold.Read more about tenure in our glossary page.
Freehold
Key features
- Substantial stone-built home with stunning landscaped garden grounds to the front and rear
- Former stable block to Clerwood House, since converted into three homes
- Elevated position taking advantage of the views across Edinburgh towards West Lothian
- Five double bedrooms and four bathrooms
- Detached garage with a built-in workshop and annexed accommodation above
- Car port and off-road parking for multiple cars
- EPC Rating = C
Description
Description
The Coach House, 90 Clermiston Road, is a unique and incredibly charming five bedroom family home, within a converted stable block, peacefully situated in a nature reserve on the west side of Corstorphine Hill. The rarely available family home further boasts four spacious reception rooms, a dining kitchen, as well as three washrooms and an additional shower room in the guest suite. It offers fantastic versatility and generous storage; plus, there is private parking for multiple vehicles, a detached stone-built garage with annexe above, and stunning landscaped gardens. Presented with tasteful classical décor throughout, this home equally enjoys a rural setting, privately situated in a nature reserve on Corstorphine Hill, surrounded by greenery with beautiful leafy views, particularly from the upper floors. It is a true haven for families, dog lovers, and walkers, with lots of nearby nature trails to explore. There is also easy access to well-regarded schooling, excellent amenities, and regular transport links, and it is just four miles from the heart of Edinburgh city centre.
With three reception rooms and a conservatory, The Coach House provides all the space families could require. The living room forms the heart of the home, providing a comfortable setting for daily use. It is enhanced by neutral décor and a soft carpet, with an abundance of natural light throughout the day thanks to French doors to the adjacent conservatory and the unique feature of original dual-aspect stable windows. Exposed ceiling beams and full-height interior glazing from the hall complete the charming aesthetic. From here, glazed doors extend into a modern (insulated and heated) conservatory, which offers a sun-filled and serene space for year-round relaxing and socialising. It also flows out into the rear garden via French doors.
In addition, there is a dining room with appealing décor, a hardwood floor, and a nearly full-height window with colourful garden views – a wonderful setting with the perfect ambience for dinner parties and special occasions. Finally, the family room/office is arranged for two people to work from home, with a relaxed seating area opening onto the front garden. If required, this room has the potential for use as an additional bedroom. Equally spacious as the dining area, it also benefits from a hardwood floor and floor-to-ceiling windows that frame a view of the front garden. Connecting the dining and family rooms is a bright and spacious rear hall with a hardwood floor, providing ample room for large furniture and rear garden access. Exposed stonework and ceiling beams feature here, adding to the character of the home. The dining kitchen accommodates extensive cabinet storage at base and wall-mounted levels, along with sweeping worksurfaces in stone effect. It has an appealing look which is enhanced by under-cabinet lighting and white splashback tiles, engraved with motifs and a border. There is a drinking water filter tap and integrated appliances, creating a streamlined finish (gas hob, raised double oven, fridge/freezer, and dishwasher). Southwest-facing windows ensure a light-filled cooking environment, whilst forming the ideal focal point for a table and chairs – particularly as they frame lovely leafy views. An adjacent utility room provides a discreet space for laundry, incorporating fitted shelving and a freestanding washing machine and tumble dryer. A freestanding chest freezer and a fridge (stored in the garage) are also included.
Finished with light décor and soft carpeting, the four double bedrooms are all bright and airy, and equipped with dual-aspect windows and built-in wardrobes. The large principal suite has views for miles, as far as Tarbrax, and extensive storage, featuring bespoke fitted wardrobes, bedside tables, a dresser, and window seat storage; plus, it has a luxurious en-suite bathroom that also has vanity storage, a shelved linen cupboard, and an airing cupboard. The neighbouring bedrooms three and four benefit from built-in mirrored wardrobes. Meanwhile, the second bedroom is ideal for independent family members and guests or as a hobby/homeworking space. It is accessed via a separate staircase from the rear hall, secluded from the other bedrooms. It has eaves storage, and a very bright aspect with a feature arched window to the front. The landing here has a store cupboard as well. Whilst also on the first floor, the principal, third and fourth bedrooms are accessed from the entrance hall’s staircase, extending off a naturally-lit landing with a deep (shelved) store cupboard and access to a partially-floored attic (via ladder access). It is an ideal setup that offers outstanding flexibility and creative potential.
For convenience, the home has a family shower room on the ground floor, and a family bathroom and the principal’s en-suite on the first floor. The family shower room and bathroom both feature quality tile work and three-piece suites, the latter also benefitting from an overhead shower. The four-piece en-suite is large enough for comfortable seating, whilst also accommodating a hidden-cistern toilet, a storage-set washbasin, additional counter space and storage, a bathtub, and a separate shower enclosure. The property has an eco-friendly heating system, with a solar-panelled roof alongside gas central heating and double-glazed windows. Carefully manicured and beautifully arranged, the gardens are truly special, creating a haven for the entire family. To the front, there are manicured lawns bordered by established planting.
To the rear, the garden is landscaped and tiered, providing a patio area for summer dining and a stretch of lawn layered with mature planting for a colourful and scenic finish. Also, the rear garden is fully enclosed for the safety of children and pets, and it offers exceptional privacy being backed by a thick tree line. It further benefits from a suntrap aspect, a built-in barbecue, a water feature, garden shed, dog kennel, and far-reaching views from the top toward the Five Sisters in West Lothian. The Coach House offers private parking for several vehicles, with a generous driveway, a carport, and a large detached garage. The garage has space for one car (with electric up and over door), fitted shelving and a work area. Furthermore, above the garage, there is also a self-contained guest suite featuring a spacious double bedroom with dual-aspect windows, a modern three-piece shower room, and eaves storage. Well-insulated and heated, it is perfect for visitors or even the holiday rental market, having been a successful Airbnb.
Location
Clermiston Road is a quiet street situated in the popular area of Corstorphine, to the west of Edinburgh city centre.
Corstorphine is a well-regarded, established residential area with a historic village centre. The area is sought-after by families being ideally placed for schooling, transport in and out of the city and with excellent local shopping and recreational facilities.
There is a range of local and speciality shops at nearby St. John’s Road, whilst a 24-hour Tesco superstore and the nearby retail parks at Hermiston Gait, Craigleith and The Gyle shopping centres offer a more extensive range of high street names.
There are a number of family-friendly parks within the area and the woodlands of Corstorphine Hill are on the doorstep. Leisure facilities include the Juvenate gym at the Leonardo Hotel and the David Lloyd Health Club, whilst there are a choice of excellent golf courses including Murrayfield, The Royal Burgess and Bruntsfield Links. Edinburgh Zoo is also situated close by.
The property is situated in the catchment for Fox Covert Primary and Craigmount High School. A number of Edinburgh’s top fee-paying schools, including the Erskine Stewart’s Melville Schools, Cargilfield and The Edinburgh Academy, are also within easy reach.
There are excellent transport links to and from the city. There is an excellent bus service from the end of the street and the city centre, Edinburgh International Airport and Central Scotland motorway network are all within easy reach.
Square Footage: 3,035 sq ft
Additional Info
The fridge/freezer in the garage, garden table plus 4 chairs, shed and kennel are all included in the sale
The kitchen curtains are not included in the sale
Brochures
Web Details- COUNCIL TAXA payment made to your local authority in order to pay for local services like schools, libraries, and refuse collection. The amount you pay depends on the value of the property.Read more about council Tax in our glossary page.
- Band: G
- PARKINGDetails of how and where vehicles can be parked, and any associated costs.Read more about parking in our glossary page.
- Yes
- GARDENA property has access to an outdoor space, which could be private or shared.
- Yes
- ACCESSIBILITYHow a property has been adapted to meet the needs of vulnerable or disabled individuals.Read more about accessibility in our glossary page.
- Ask agent
The Coach House, 90 Clermiston Road, Clerwood, Edinburgh, EH12
Add your favourite places to see how long it takes you to get there.
__mins driving to your place
Why Savills
Founded in the UK in 1855, Savills is one of the world's leading property agents. Our experience and expertise span the globe, with over 700 offices across the Americas, Europe, Asia Pacific, Africa, and the Middle East. Our scale gives us wide-ranging specialist and local knowledge, and we take pride in providing best-in-class advice as we help individuals, businesses and institutions make better property decisions.
Outstanding property
We have been advising on buying, selling, and renting property for over 160 years, from country homes to city centre offices, agricultural land to new-build developments.
Get expert advice
With over 40,000 people working across more than 70 countries around the world, we'll always have an expert who is local to you, with the right knowledge to help.
Specialist services
We provide in-depth knowledge and expert advice across all property sectors, so we can help with everything from asset management to taxes.
Market-leading research
Across the industry we give in-depth insight into market trends and predictions for the future, to help you make the right property decisions.
Get in touch
Find a person or office to assist you. Whether you're a private individual or a property professional we've got someone who can help.
Your mortgage
Notes
Staying secure when looking for property
Ensure you're up to date with our latest advice on how to avoid fraud or scams when looking for property online.
Visit our security centre to find out moreDisclaimer - Property reference EDT240140. The information displayed about this property comprises a property advertisement. Rightmove.co.uk makes no warranty as to the accuracy or completeness of the advertisement or any linked or associated information, and Rightmove has no control over the content. This property advertisement does not constitute property particulars. The information is provided and maintained by Savills, Edinburgh. Please contact the selling agent or developer directly to obtain any information which may be available under the terms of The Energy Performance of Buildings (Certificates and Inspections) (England and Wales) Regulations 2007 or the Home Report if in relation to a residential property in Scotland.
*This is the average speed from the provider with the fastest broadband package available at this postcode. The average speed displayed is based on the download speeds of at least 50% of customers at peak time (8pm to 10pm). Fibre/cable services at the postcode are subject to availability and may differ between properties within a postcode. Speeds can be affected by a range of technical and environmental factors. The speed at the property may be lower than that listed above. You can check the estimated speed and confirm availability to a property prior to purchasing on the broadband provider's website. Providers may increase charges. The information is provided and maintained by Decision Technologies Limited. **This is indicative only and based on a 2-person household with multiple devices and simultaneous usage. Broadband performance is affected by multiple factors including number of occupants and devices, simultaneous usage, router range etc. For more information speak to your broadband provider.
Map data ©OpenStreetMap contributors.





