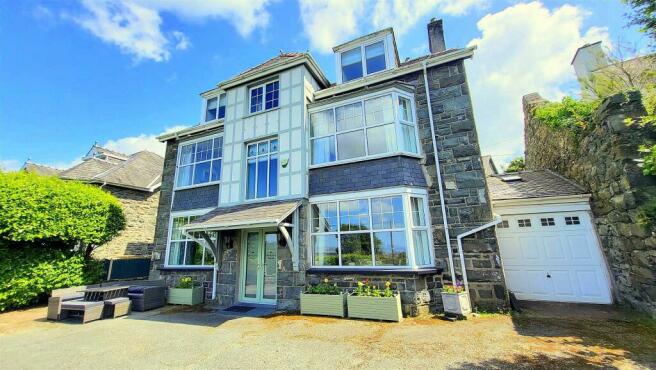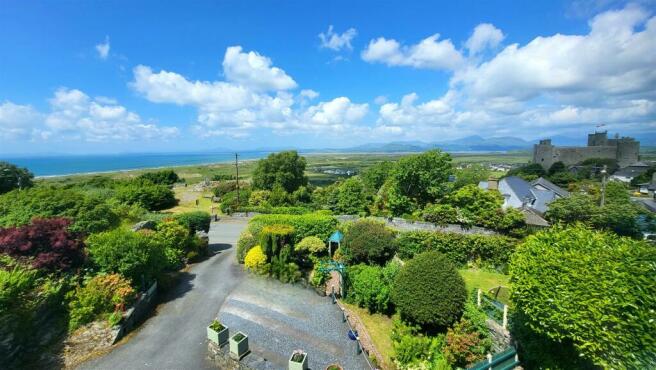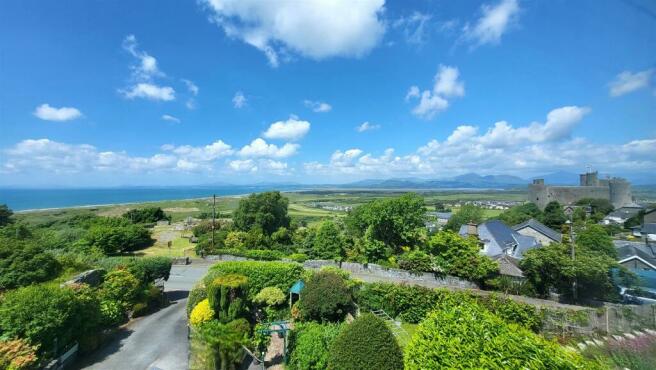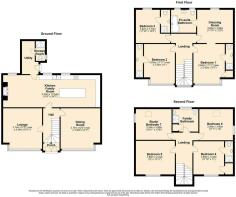,Ffordd Isaf, Harlech

- PROPERTY TYPE
Detached
- BEDROOMS
7
- BATHROOMS
7
- SIZE
Ask agent
- TENUREDescribes how you own a property. There are different types of tenure - freehold, leasehold, and commonhold.Read more about tenure in our glossary page.
Freehold
Key features
- Stunning views of Harlech Castle, Yr Wyddfa, Harlech beach and Llyn Peninsula
- Immaculate presentation throughout with attention to every detail
- Stunning redesigned kitchen and family room presented with flair and excellent styling
- Perfect family home or boutique bed and breakfast business
- Walking distance to Harlech town centre
- Short drive or comfortable stroll to breath-taking Harlech beach
- Ample car parking facilities
- Oil fired central heating
- Rich in history and boasting many original features throughout
Description
As you step inside, you'll be greeted by an imposing house meticulously upgraded to the highest standards, ensuring a blend of historical charm and modern luxury. Every corner of this home exudes elegance and sophistication, making it a truly impeccable living space.
Whether you are captivated by the history of the house, the panoramic views it offers, or the stunning upgrades done throughout, Maelgwyn is a rare find that promises a lifestyle of comfort and grandeur.
Harlech boasts a magnificent cliff top castle and cultural centre, together with numerous artisan shops, cafes and restaurants. Harlech's pretty stone houses and shops along the high street offer a unique opportunity to live in an Area of Outstanding Natural Beauty in Snowdonia National Park. Maelgwyn is close to the Royal St David's links golf course and the Cambrian Coastline railway provides excellent links to nearby towns including Porthmadog and Barmouth with regular services to the Midlands and beyond.
The accommodation comprises (all measurements are approximate):
Ground Floor -
Porch - 1.79 x 1.29 (5'10" x 4'2") - uPVC double doors with "Maelgwyn House" etchings. Slate floor. Original wooden door into:
Hall - 1.79 x 3.85 (5'10" x 12'7") - Feature tiled floor, door into:
Lounge - 4.36 x 4.81 (14'3" x 15'9") - Carpeted, bay window to front aspect, original feature fireplace, radiator.
Dining Room - 4.29 x 3.75 (14'0" x 12'3") - Carpeted, sea-facing bay window, feature fireplace, radiator
Kitchen/Family Room - 10.2 x 3.5 (33'5" x 11'5") - Kitchen area: "Masterclass" kitchen with a large range of floor-standing and wall cupboards in a mixture of wisteria and mulberry shades, large larder unit and integrated waste and recycling bins, Bosch integrated dishwasher, integrated fridge and freezer, two Neff self-cleaning ovens, Neff induction hob and extractor hood. Feature oversized central island. Light grey porcelain tiles to floor, white quartz worktops. Modern radiators.
Family area: Feature fireplace housing Rayburn Royal electric cooker finished in light aubergine enamel, tv point.
Utility/Shower Room - Plumbing for washing machine and tuble drier. Door into:
Shower room with white suite and enclosed shower cubicle
Floor 1 -
Landing 1 - 5.73 x 1.75 (18'9" x 5'8") - Carpeted, radiator, window to front aspect
Bedroom 1 With Dressing Room - 4.6 x 3.37 & 3.55 x 3.64 (15'1" x 11'0" & 11'7" x - Bedroom: Carpeted, Sea and castle views from bay window. Radiator. En-suite bathroom with shower cubicle 2.87 x 2.86
Door to: Dressing room - carpeted, radiator, window to rear aspect. En-suite bathroom 2.73 x 2.39 comprising bath and overhead shower, sand coloured tiles, white W/C and traditional sink. Two windows to rear aspect.
Bedroom 2 - 3.43 x 3.32 (11'3" x 10'10") - Carpeted, Sea and castle views from bay window. Radiator.
En-suite bathroom
Bedroom 3 - 3.52 x 2.88 (11'6" x 9'5") - Carpeted, window to rear view aspect, radiator.
En-suite bathroom
Floor 2 -
Landing 2 - 5.68 x 1.86 (18'7" x 6'1") - Carpeted, radiator, window to front aspect
Bedroom 4 - 3.65 x 3.32 (11'11" x 10'10") - Carpeted, Sea and castle views from bay window. Radiator.
En-suite bathroom
Bedroom 5 - 4.30 x 3.65 (14'1" x 11'11") - Carpeted, window to front with sea and castle views
Bedroom 6 - 3.63 x 3.20 (11'10" x 10'5") - Carpeted, large velux window and side window with sea view
En-suite bathroom
Study/Bedroom 7 - 4.1 x 2.90 (13'5" x 9'6") - Carpeted, velux window and window to side
Family Bathroom - White bathrooms suite comprising traditional W/C and sink, shower cubicle, linoleum flooring, window to rear aspect.
External - Garage to side of property. Large driveway with ample parking. Gardens to front and rear. Summerhouse to rear garden,
Services - Mains and waste water, electric.
Brochures
,Ffordd Isaf, HarlechMaelgwynBrochure- COUNCIL TAXA payment made to your local authority in order to pay for local services like schools, libraries, and refuse collection. The amount you pay depends on the value of the property.Read more about council Tax in our glossary page.
- Band: D
- PARKINGDetails of how and where vehicles can be parked, and any associated costs.Read more about parking in our glossary page.
- Yes
- GARDENA property has access to an outdoor space, which could be private or shared.
- Yes
- ACCESSIBILITYHow a property has been adapted to meet the needs of vulnerable or disabled individuals.Read more about accessibility in our glossary page.
- Ask agent
,Ffordd Isaf, Harlech
Add your favourite places to see how long it takes you to get there.
__mins driving to your place
Your mortgage
Notes
Staying secure when looking for property
Ensure you're up to date with our latest advice on how to avoid fraud or scams when looking for property online.
Visit our security centre to find out moreDisclaimer - Property reference 33167703. The information displayed about this property comprises a property advertisement. Rightmove.co.uk makes no warranty as to the accuracy or completeness of the advertisement or any linked or associated information, and Rightmove has no control over the content. This property advertisement does not constitute property particulars. The information is provided and maintained by Tom Parry & Co, Harlech. Please contact the selling agent or developer directly to obtain any information which may be available under the terms of The Energy Performance of Buildings (Certificates and Inspections) (England and Wales) Regulations 2007 or the Home Report if in relation to a residential property in Scotland.
*This is the average speed from the provider with the fastest broadband package available at this postcode. The average speed displayed is based on the download speeds of at least 50% of customers at peak time (8pm to 10pm). Fibre/cable services at the postcode are subject to availability and may differ between properties within a postcode. Speeds can be affected by a range of technical and environmental factors. The speed at the property may be lower than that listed above. You can check the estimated speed and confirm availability to a property prior to purchasing on the broadband provider's website. Providers may increase charges. The information is provided and maintained by Decision Technologies Limited. **This is indicative only and based on a 2-person household with multiple devices and simultaneous usage. Broadband performance is affected by multiple factors including number of occupants and devices, simultaneous usage, router range etc. For more information speak to your broadband provider.
Map data ©OpenStreetMap contributors.






