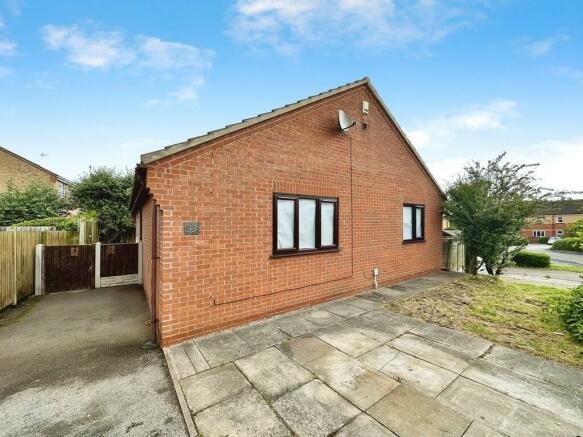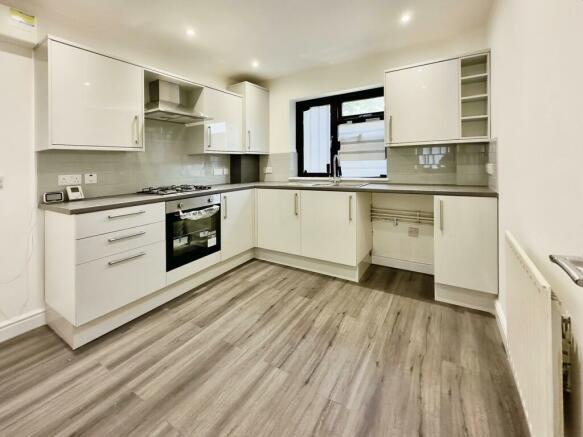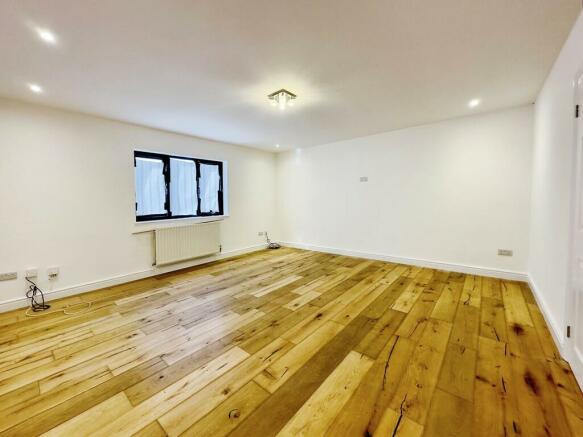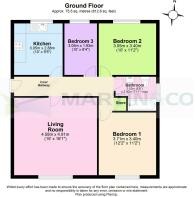Linden Road, Creswell

- PROPERTY TYPE
Detached Bungalow
- BEDROOMS
3
- BATHROOMS
1
- SIZE
796 sq ft
74 sq m
- TENUREDescribes how you own a property. There are different types of tenure - freehold, leasehold, and commonhold.Read more about tenure in our glossary page.
Freehold
Key features
- NO UPWARD CHAIN
- MODERNISED THROUGHOUT
- SOUGHT AFTER VILLAGE LOCATION
- THREE BEDROOM DETACHED
- GOOD TRANSPORT LINKS
- COUNCIL TAX BANDING - B
- FREEHOLD
- FRONT & REAR GARDENS
- DRIVEWAY
- VIEWING HIGHLY RECOMMENDED
Description
This splendid residence benefits from a generous layout comprising one reception room, a newly fitted kitchen, three commodious bedrooms, and one bathroom. Each room has been meticulously maintained and showcases the perfect balance between modern comfort and timeless charm.
The reception room is the heart of the home, featuring generous proportions and an abundance of natural light, making it an ideal space for relaxation or entertaining. The kitchen, newly fitted, is a testament to modern living, offering ample workspace and storage solutions. The three bedrooms are of a good size, perfect for a growing family or for accommodating guests. The bathroom is elegantly appointed, complementing the overall pristine condition of the property.
One of the unique features of this property is its ample parking facilities, providing convenience for residents and visitors alike. The property is also advantageously situated with easy access to public transport links and local amenities, allowing residents to benefit from the tranquillity of village life while still being within easy reach of everything they might need.
In summary, this is a delightful property that seamlessly blends modern design with a homely feel. Its impressive condition and sought-after location make it a standout opportunity for prospective homeowners. Don't miss out on the chance to make this impressive property your new home.
ENTRANCE HALL Step inside through a modern uPVC double glazed door into a bright and welcoming entrance hallway. Laminate flooring flows seamlessly underfoot, while a central heating radiator ensures year round comfort. A built in cupboard offers handy storage, and loft access provides additional space for all your belongings.
KITCHEN 9' 9" x 9' 4" (2.99m x 2.86m) The newly fitted kitchen offers a good range of wall units, base units, and drawers, providing ample storage for all your culinary essentials. Splashback tiles complement the work surfaces, which incorporate a one and a half bowl sink and drainer unit with a modern mixer tap, four ring gas hob, conveniently positioned above an electric oven and topped with a stainless steel chimney extractor. There is a concealed central heating boiler along with space and plumbing for an automatic washing machine, and additional space to accommodate your freestanding fridge freezer. There is a rear facing Upvc double glazed window, laminate flooring, spotlights to the ceiling and a central heating radiator.
LOUNGE 16' 0" x 15' 3" (4.88m x 4.66m) This well proportioned reception room boasts a large, front facing double glazed window, bathing the space in natural light. There is laminate flooring and a central heating radiator ensures year round comfort, making it the perfect place to relax and unwind.
BEDROOM ONE 12' 1" x 11' 1" (3.70m x 3.40m) This room features a front facing Upvc double glazed window, allowing ample natural light to flood in. A central heating radiator keeps the space warm and inviting, while conveniently placed TV and telephone points ensure you're always connected and entertained.
BEDROOM TWO 9' 10" x 11' 2" (3.012m x 3.407m) Enjoy natural light and year round comfort with a rear facing uPVC double glazed window and a central heating radiator.
BEDROOM THREE A rear facing Upvc double glazed window keeps the space bright and airy, while a central heating radiator ensures year round comfort.
BATHROOM This beautifully appointed bathroom boasts a side facing obscured glass uPVC double-glazed window, ensuring privacy while maintaining a light and airy feel. Laminate flooring provides a touch of warmth underfoot, while the chrome heated towel rail guarantees toasty towels after a relaxing soak. The newly fitted suite features a spacious panelled bath with dual shower heads for a truly pampering experience. A modern vanity unit conceals the wash basin and WC, adding a touch of sleek sophistication. Complementing tiles grace the majority of the walls, completing the contemporary look.
OUTSIDE This property boasts a charming lawned garden at the front, perfect for adding a touch of color. To the side, a convenient driveway provides off road parking for your car. But the real treat awaits at the rear - a good sized, private and enclosed lawned garden - your own tranquil escape to relax, unwind, and entertain guests.
AGENCY NOTE Tenure of the property is Freehold.
EPC Rating C
Council Tax Band - B
Brochures
KEY FACTS FOR BUY...PROPERTY VIDEO- COUNCIL TAXA payment made to your local authority in order to pay for local services like schools, libraries, and refuse collection. The amount you pay depends on the value of the property.Read more about council Tax in our glossary page.
- Band: B
- PARKINGDetails of how and where vehicles can be parked, and any associated costs.Read more about parking in our glossary page.
- Off street
- GARDENA property has access to an outdoor space, which could be private or shared.
- Yes
- ACCESSIBILITYHow a property has been adapted to meet the needs of vulnerable or disabled individuals.Read more about accessibility in our glossary page.
- Ask agent
Linden Road, Creswell
Add your favourite places to see how long it takes you to get there.
__mins driving to your place
Your mortgage
Notes
Staying secure when looking for property
Ensure you're up to date with our latest advice on how to avoid fraud or scams when looking for property online.
Visit our security centre to find out moreDisclaimer - Property reference 101105007101. The information displayed about this property comprises a property advertisement. Rightmove.co.uk makes no warranty as to the accuracy or completeness of the advertisement or any linked or associated information, and Rightmove has no control over the content. This property advertisement does not constitute property particulars. The information is provided and maintained by Martin & Co, Worksop. Please contact the selling agent or developer directly to obtain any information which may be available under the terms of The Energy Performance of Buildings (Certificates and Inspections) (England and Wales) Regulations 2007 or the Home Report if in relation to a residential property in Scotland.
*This is the average speed from the provider with the fastest broadband package available at this postcode. The average speed displayed is based on the download speeds of at least 50% of customers at peak time (8pm to 10pm). Fibre/cable services at the postcode are subject to availability and may differ between properties within a postcode. Speeds can be affected by a range of technical and environmental factors. The speed at the property may be lower than that listed above. You can check the estimated speed and confirm availability to a property prior to purchasing on the broadband provider's website. Providers may increase charges. The information is provided and maintained by Decision Technologies Limited. **This is indicative only and based on a 2-person household with multiple devices and simultaneous usage. Broadband performance is affected by multiple factors including number of occupants and devices, simultaneous usage, router range etc. For more information speak to your broadband provider.
Map data ©OpenStreetMap contributors.






