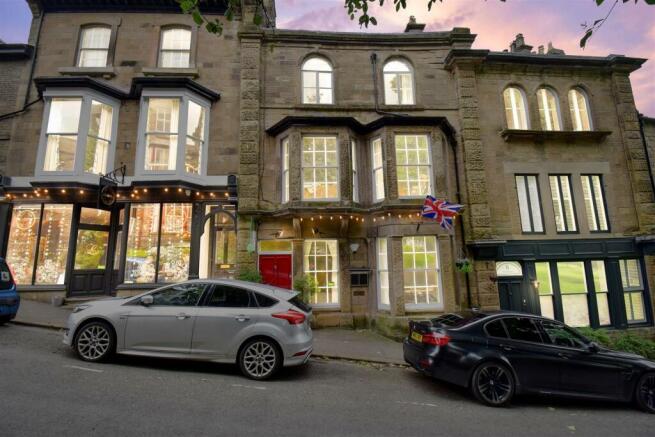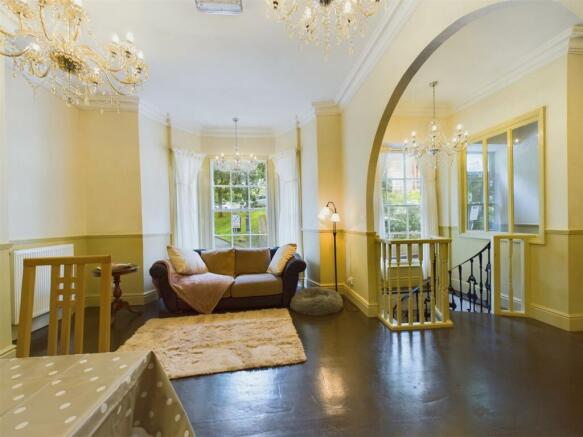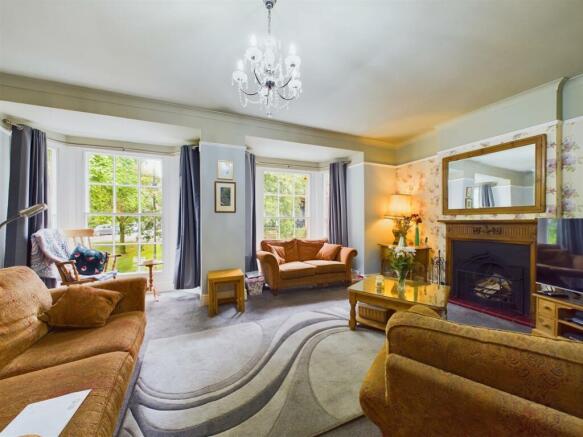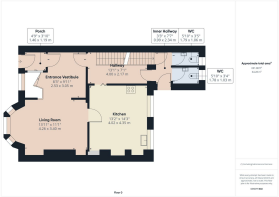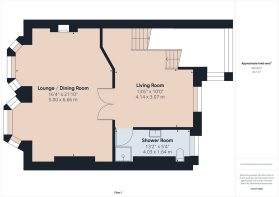Hall Bank, Buxton

- PROPERTY TYPE
Terraced
- BEDROOMS
5
- BATHROOMS
2
- SIZE
Ask agent
- TENUREDescribes how you own a property. There are different types of tenure - freehold, leasehold, and commonhold.Read more about tenure in our glossary page.
Freehold
Description
Equally 7 Hall Bank would make an incredible family home being situated within easy walking distance of the Buxton Opera House, The Pavilion Gardens, Market Place and Buxton's town centre with many amenities. Rarely do properties come up for sale in this highly sought after residential location and this superb period residence should be viewed internally to be fully appreciated.
Please note the property is predominantly freehold with a flying freehold over the section of the property above no. 6 Hall Bank. The flying freehold is £10 per annum and has lessor and tenant provisions.
Directions: - From our Buxton office turn right at the junction and proceed to the Spring Gardens roundabout. Bear left onto Manchester Road and take the second left onto Fountain Street. Proceed along this road bearing left to the T-junction with the Old Hall Hotel on the left. Proceed ahead onto Hall Bank where number 7 will be found on the right hand side.
Ground Floor -
Entrance Porch - 1.45m x 1.17m (4'9" x 3'10") - With glazed window to side and door to entrance vestibule.
Entrance Vestibule - 3.02m x 2.51m (9'11" x 8'3") - With stripped wooden flooring, Georgian style window to front and an archway through into the living room. (Restaurant area)
Living Room - 4.24m x 3.38m (13'11" x 11'1") - With a spiral staircase leading to the lower ground floor, three double radiators, ceiling cornice, Georgian style bay window to front, door to kitchen and door to hallway. (Restaurant area)
Kitchen - 4.34m x 4.01m (14'3" x 13'2") - Fitted with a stainless steel commercial kitchen comprising of a stainless steel single drainer double sink unit, commercial Range grill and oven and a number of commercial fridges and a dishwasher etc. Two sash windows to rear and door to hallway.
Hallway - 3.99m x 2.16m (13'1" x 7'1") - With stairs to first floor and double radiator.
Inner Hallway - 2.31m x 0.99m (7'7" x 3'3") - With stairs to lower ground floor and separate ladies and gents toilets with low-level w.c. and wall mounted washbasins. Single radiator and door to outside.
First Floor -
Half Landing - Seating area with stripped wooden flooring and sealed unit double glazed bay window looking to the rear garden.
Landing - 4.11m x 3.05m (13'6" x 10'0") - With stairs to second floor, two double radiators, two telephone points and secondary glazed sash window to rear. Double doors leading through to the lounge and door to shower room.
Shower Room - 4.01m x 1.63m (13'2" x 5'4") - With a fully glazed and tiled shower cubicle and shower, low level w.c. and vanity washbasin. Wall mounted shelving, heated towel rail and secondary double glazed sash window to rear. Wall mounted Glowworm central heating and hot water boiler.
Lounge - 6.65m x 4.98m (21'10" x 16'4") - With a decorative wooden fireplace surround with mantelpiece over incorporating a cast iron fireplace with open grate and tiled hearth. Ceiling cornice, picture rail, two double radiators, two telephone points and two Georgian style bay windows overlooking The Slopes and the Crescent Hotel.
Second Floor -
Half Landing - With sealed unit double glazed sash window to the rear garden.
Landing - 3.30m x 3.20m (10'10" x 10'6") - Stairs to second floor and double radiator.
Bedroom One - 4.55m x 3.05m (14'11" x 10'0") - With a feature radiator and two sealed unit double glazed sash windows to rear.
Bedroom Two - 4.09m x 3.43m (13'5" x 11'3") - With double radiator and a feature arched window overlooking The Slopes and the Crescent Hotel.
Bedroom Four - 3.18m x 2.84m (10'5" x 9'4") - With double radiator and a feature arched window overlooking The Slopes and the Crescent Hotel.
Inner Hallway - 2.18m x 2.08m (7'2" x 6'10") - With double radiator and a feature circular domed skylight window.
Kitchen - 3.66m x 2.21m (12'0" x 7'3") - Fitted with a range of base units and tiled working surfaces incorporating a 1 1/2 bowl single drainer sink unit with tiled splash backs. Integrated oven with four ring gas hob over, single radiator, space for a fridge freezer, space and plumbing for a washing machine and built-in storage cupboard. Georgian style sash window to rear.
Dining Room - 4.65m x 3.28m (15'3" x 10'9") - With two double radiators, two built-in glazed storage cupboards with display shelving and two arched feature windows to front overlooking The Slopes and the Crescent Hotel.
Bedroom Three - 3.63m x 2.18m (11'11" x 7'2") - With decorative wooden fireplace surround with mantelpiece over incorporating a cast iron fireplace, double radiator and arched feature window overlooking The Slopes and the Crescent Hotel. Loft access.
Bathroom - 2.31m x 2.16m (7'7" x 7'1") - Fitted with a panelled bath with rainfall shower and shower screen, vanity bowl sink unit with storage below and low-level w.c. Stainless steel heated towel rail and Georgian style sash window to rear.
Third Floor -
Landing - 1.17m x 0.91m (3'10" x 3'0") -
Office - 3.30m x 3.38m (10'10" x 11'1") - With a Velux sealed unit double glazed loft window, two telephone points and good sized storage cupboard.
Bedroom Five - 5.64m x 3.23m (18'6" x 10'7") - With electric night storage heater, Velux sealed unit double glazed loft window and access to eaves storage.
Lower Ground Floor -
Glazed Hallway - 1.75m x 1.52m (5'9" x 5'0" ) - With spiral staircase leading to the ground floor living room.
Games Room - 6.48m x 3.89m (21'3" x 12'9") - With stone flagged flooring, two double radiators and seven wall light points. Open doorway into the TV lounge.
Tv Lounge - 4.57m x 3.91m (15'0" x 12'10") - With stone flagged flooring, four wall light points, stairs to ground floor, double radiator and walk-in storage cupboard.
Outside - To the rear of the property there is a delightful private garden mainly flagged with seating areas and trellising, mature bushes, plants and shrubs etc. Wooden storage shed.
Brochures
Hall Bank, BuxtonBrochure- COUNCIL TAXA payment made to your local authority in order to pay for local services like schools, libraries, and refuse collection. The amount you pay depends on the value of the property.Read more about council Tax in our glossary page.
- Band: B
- PARKINGDetails of how and where vehicles can be parked, and any associated costs.Read more about parking in our glossary page.
- Ask agent
- GARDENA property has access to an outdoor space, which could be private or shared.
- Ask agent
- ACCESSIBILITYHow a property has been adapted to meet the needs of vulnerable or disabled individuals.Read more about accessibility in our glossary page.
- Ask agent
Energy performance certificate - ask agent
Hall Bank, Buxton
Add an important place to see how long it'd take to get there from our property listings.
__mins driving to your place
Get an instant, personalised result:
- Show sellers you’re serious
- Secure viewings faster with agents
- No impact on your credit score
Your mortgage
Notes
Staying secure when looking for property
Ensure you're up to date with our latest advice on how to avoid fraud or scams when looking for property online.
Visit our security centre to find out moreDisclaimer - Property reference 33169203. The information displayed about this property comprises a property advertisement. Rightmove.co.uk makes no warranty as to the accuracy or completeness of the advertisement or any linked or associated information, and Rightmove has no control over the content. This property advertisement does not constitute property particulars. The information is provided and maintained by Mellors Estate Agents, Buxton. Please contact the selling agent or developer directly to obtain any information which may be available under the terms of The Energy Performance of Buildings (Certificates and Inspections) (England and Wales) Regulations 2007 or the Home Report if in relation to a residential property in Scotland.
*This is the average speed from the provider with the fastest broadband package available at this postcode. The average speed displayed is based on the download speeds of at least 50% of customers at peak time (8pm to 10pm). Fibre/cable services at the postcode are subject to availability and may differ between properties within a postcode. Speeds can be affected by a range of technical and environmental factors. The speed at the property may be lower than that listed above. You can check the estimated speed and confirm availability to a property prior to purchasing on the broadband provider's website. Providers may increase charges. The information is provided and maintained by Decision Technologies Limited. **This is indicative only and based on a 2-person household with multiple devices and simultaneous usage. Broadband performance is affected by multiple factors including number of occupants and devices, simultaneous usage, router range etc. For more information speak to your broadband provider.
Map data ©OpenStreetMap contributors.
