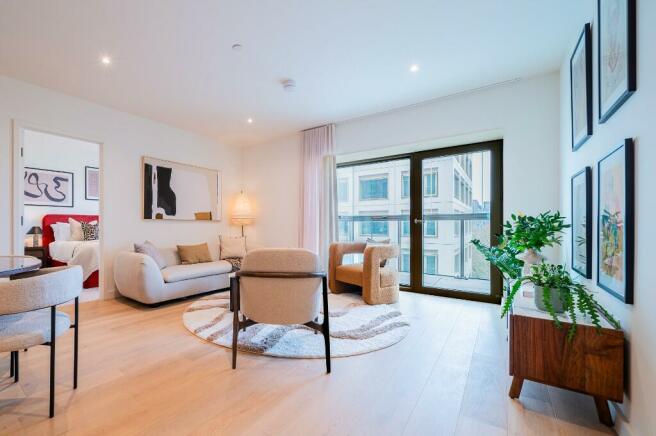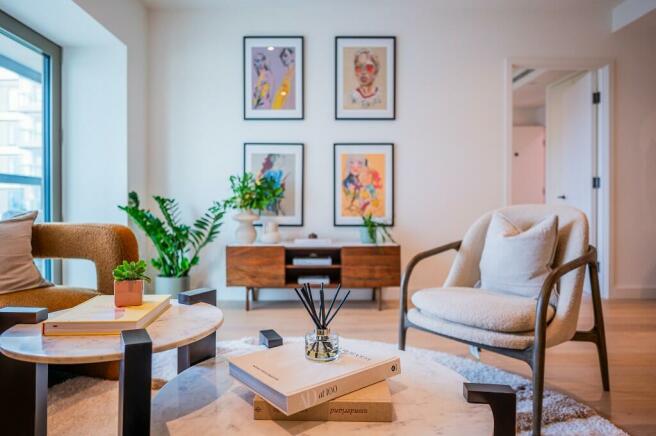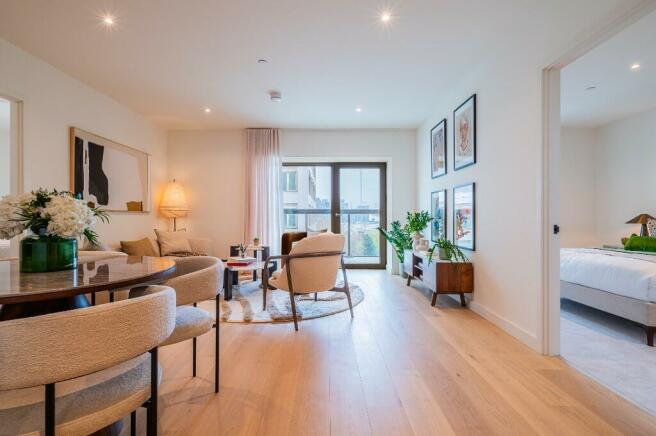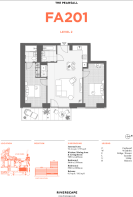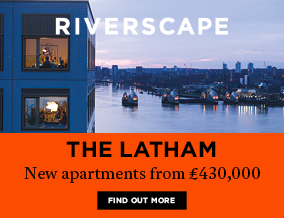
Starboard Way, London, E16 2JX

- PROPERTY TYPE
Apartment
- BEDROOMS
2
- BATHROOMS
2
- SIZE
777 sq ft
72 sq m
Key features
- Beautiful, light-filled apartments with interiors designed by Amos & Amos
- Comfort cooling and flexible layouts for modern living
- Expansive windows with panoramic views across the River Thames, Lyle Park, Canary Wharf & the City
- Residents' only Sky Lounge, state of the art gym, swimming pool, sauna and steam room
- 24 hr concierge and security
- South facing riverside location
- Perfectly positioned to benefit from the £8bn Royal Docks regeneration with Crossrail and the new City Hall
- Well connected - 10-minute walk to Custom House Crossrail station, 2-minute walk to West Silvertown DLR, direct access to Royal Wharf Pier for Thames Clippers services
- Part of a thriving new riverside community with its own high street, farmers market, bars, restaurants, cafes, primary school and independent nursery
- MOVE in this SUMMER - Estimated completion Q3 2024
Description
Just Launched - Move in This Summer! Exclusive Incentives Available...
Following the resounding success of the previous phases, Ballymore is set to release a brand-new building, offering a new collection of 1, 2 and 3 bedroom apartments.
Starting prices:
* 1 bed - £449,500*
* 2 bed - £569,500*
* 3 bed - £686,500*
Reference number: RS - FA201
*Exclusive offers: special purchase prices are fix and non-negotiable, complimentary David Phillips furniture pack included
Located on the 2nd floor of The Pearsall, this spacious 799 sqft two-bedroom apartment is comprised of a fully integrated kitchen, flexible open-plan living space, a spacious master bedroom with built in wardrobe and en-suite shower, bespoke designed family bathroom with brushed brass finishes. The apartment also benefits from a 102 sq ft private balcony.
All apartments are defined by flexible living spaces, beautifully designed to a high specification with comfort cooling, Siemens appliances, fluted glass kitchen cabinets, and composite stone worktops. Expansive windows and spacious balconies or day rooms create the perfect place to relax and unwind.
Riverscape's south-facing waterfront setting makes it unique. Apartments come with comfort cooling and open out onto a park-side setting with panoramic views from expansive windows making the living experience almost coastal. You're on the edge of the City - yet immersed in nature.
Part of an already established and thriving neighbourhood with everything you need on your doorstep - coffeeshops, restaurants, bars, local pub, supermarket, dentist, pharmacy, nursery, and a primary school.
A host of residents' amenities include an indoor swimming pool, jacuzzi, sauna & steam room, state of the art gym, outdoor street gym, community centre, riverside walkway, private landscaped garden, and an exclusive 16th floor Sky Lounge
Residents' services include concierge and 24hr security, b.life app - virtual concierge, post and parcel management service, fitness team and an onsite estate management team.
Travel by road, rail or river is effortless here:
Riverscape is one of the capital's greenest and best-connected developments, moments from the Elizabeth Line & DLR, with direct access to Royal Wharf's Thames Clippers Pier.
Please contact our in-house sales team now to learn more about the development or to book a viewing!
Don't hesitate, call or email now!
- COUNCIL TAXA payment made to your local authority in order to pay for local services like schools, libraries, and refuse collection. The amount you pay depends on the value of the property.Read more about council Tax in our glossary page.
- Ask developer
- PARKINGDetails of how and where vehicles can be parked, and any associated costs.Read more about parking in our glossary page.
- Ask developer
- GARDENA property has access to an outdoor space, which could be private or shared.
- Yes
- ACCESSIBILITYHow a property has been adapted to meet the needs of vulnerable or disabled individuals.Read more about accessibility in our glossary page.
- Ask developer
Energy performance certificate - ask developer
Starboard Way, London, E16 2JX
Add your favourite places to see how long it takes you to get there.
__mins driving to your place
About Ballymore Group
Ballymore is an international property company focused on creating imaginative large scale developments in and around the cities of Europe.
Ballymore currently has a portfolio of over 4.5 million sq m of projects in various stages of planning and construction including over 210,000 sq m of residential, commercial and leisure space in London’s Docklands, a 96,000 sq m project at Snowhill in Birmingham, the 400,000 sq m Eurovea International Trade Center in Bratislava and a 90,000 sq m mixed-use development Wenceslas Square, Prague.
Your mortgage
Notes
Staying secure when looking for property
Ensure you're up to date with our latest advice on how to avoid fraud or scams when looking for property online.
Visit our security centre to find out moreDisclaimer - Property reference FA201. The information displayed about this property comprises a property advertisement. Rightmove.co.uk makes no warranty as to the accuracy or completeness of the advertisement or any linked or associated information, and Rightmove has no control over the content. This property advertisement does not constitute property particulars. The information is provided and maintained by Ballymore Group. Please contact the selling agent or developer directly to obtain any information which may be available under the terms of The Energy Performance of Buildings (Certificates and Inspections) (England and Wales) Regulations 2007 or the Home Report if in relation to a residential property in Scotland.
*This is the average speed from the provider with the fastest broadband package available at this postcode. The average speed displayed is based on the download speeds of at least 50% of customers at peak time (8pm to 10pm). Fibre/cable services at the postcode are subject to availability and may differ between properties within a postcode. Speeds can be affected by a range of technical and environmental factors. The speed at the property may be lower than that listed above. You can check the estimated speed and confirm availability to a property prior to purchasing on the broadband provider's website. Providers may increase charges. The information is provided and maintained by Decision Technologies Limited. **This is indicative only and based on a 2-person household with multiple devices and simultaneous usage. Broadband performance is affected by multiple factors including number of occupants and devices, simultaneous usage, router range etc. For more information speak to your broadband provider.
Map data ©OpenStreetMap contributors.
