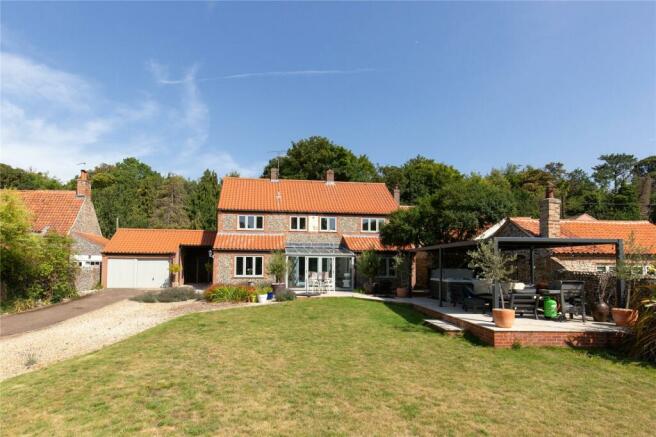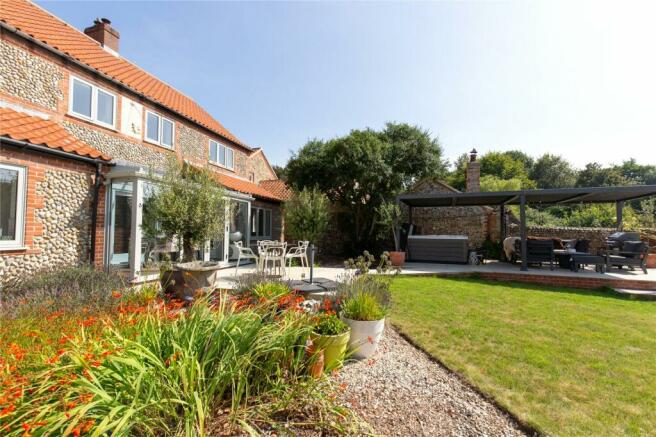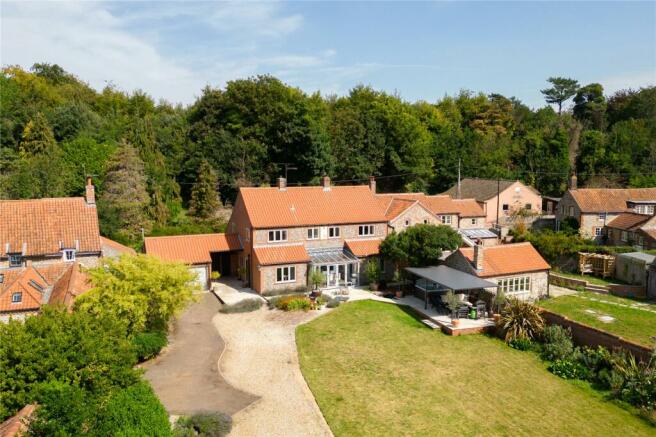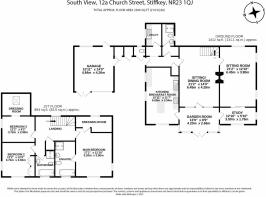
Church Street, Stiffkey, Wells-next-the-Sea, Norfolk, NR23

- PROPERTY TYPE
Detached
- BEDROOMS
3
- BATHROOMS
3
- SIZE
2,306 sq ft
214 sq m
- TENUREDescribes how you own a property. There are different types of tenure - freehold, leasehold, and commonhold.Read more about tenure in our glossary page.
Freehold
Description
__________
GROUND FLOOR
- Kitchen
- Living room with sliding doors to study
- Additional reception/dining room
- Conservatory this was replaced in 2022 and benefits from Smartglass
- Utility
- Downstairs cloakroom with shower
__________
FIRST FLOOR
- Main bedroom with large ensuite bathroom and separate dressing room
- Two further spacious double bedrooms
- Family Bathroom
__________
OTHER
- The property was built in 1983 but has been recently updated with a new kitchen and bathrooms.
- All windows were replaced in 2022
- The Oil-fired boiler was replaced in 2021
__________
OUTSIDE
- A large, secluded garden with herbaceous borders and mature trees
- Access to the river Stiffkey
- Generous, gated private parking.
- Patio and seating area under a large pergola
- Large single garage and storage sheds one of which houses the oil-fired boiler.
__________
DRIVING DISTANCES (approx.)
- Blakeney 4 miles
- Wells Next the sea 3.5 miles
- Holt 8 miles (Greshams School)
- Kings Lynn 32 miles (Mainline trains to London Kings Cross via Cambridge)
__________
SITUATION
Stiffkey is situated within an Area of Outstanding Natural Beauty with direct access to the saltmarshes and winding creaks running out to miles of sand at low tide. This is beautiful coastal village set in a valley with the river Stiffkey running through it. The village has a popular award-winning pub The Red Lion and Stiffkey Stores offers food supplies, newspapers, a coffee shop and bakery as well as books and gifts.
It is a short walk across the marsh to the North Norfolk coastal path and the heritage coast. This is an important conservation area for breeding birds and the Norfolk Coastal Path leads to Blakeney to the east or Wells-next-the-Sea to the west. Whether it is taking a trip to see the seals at Blakeney Point, birdwatching at NWT Cley Marshes, walking the Norfolk Coastal Path or simply messing about in boats, there is year-round activity along the Heritage coastline.
The town of Wells Next the Sea is a 5-minute drive away and offers an active fishing harbour, stunning sandy beaches, walking, biking, and sailing. In addition, it has a busy high street of independent shops and a supermarket.
The Georgian market town of Holt offers a variety of independent food stores, boutiques and pubs/restaurants alongside the long-established Gresham's School, founded in 1555.
__________
DESCRIPTION
South View was built in 1983 but has undergone an extensive refurbishment of the kitchen, utility, conservatory, windows, and bathrooms in the last couple of years. It benefits from well-proportioned rooms, and a southerly aspect with stunning views.
The entrance hall has a useful area for boots and coats. Turning right as you enter the property leads you into a newly renovated kitchen with fitted units and quartz worktops. There is a large island/breakfast bar unit with a walnut worktop and electric points. The kitchen benefits from Neff integrated appliances including an oven, and separate microwave combination oven and extractor, and a Siemens induction hob, fridge/freezer and dishwasher.
Opposite the kitchen is a utility room with fitted units a ceramic sink and plumbing for a washing machine.
Off the hallway is a useful storage cupboard and a downstairs cloakroom with a large, tiled shower.
The property benefits from two large reception rooms the first, which could also be used as a dining room, has a feature fireplace with a new Contura wood burner. This room leads into a conservatory which has spectacular views over the valley.
The conservatory was replaced in 2022 and is of aluminium construction with Smartglass to protect against extremes of heat and cold.
The second reception room is a large well-proportioned room with a recently installed Clearview wood burner and an Iroko block floor, it has sliding doors that lead into a study area which overlooks the garden.
Upstairs the main bedroom has dual aspect windows facing east and south. It is a spacious room and benefits from a walk-in dressing room with copious hanging space. The ensuite for the main bedroom is tiled with Travertine and benefits from new Villeroy and Boch sanitary ware. It has an impressive bath, separate shower, sink with drawer unit and heated towel rail.
There are two further large double bedrooms. Bedroom two has spectacular views to the south and west. Bedroom three has west facing window and a separate dressing room, which could also be used as a craft room as it has lots of natural light.
The large family bathroom has painted tongue and groove boarding with new white Kohler sanitary ware, with a bath and separate shower. The property benefits from a pressurised water system.
__________
OUTSIDE
South View is at the end of the drive through solid wooden gates. There is plenty of parking for numerous cars.
A large single garage is accessed via the driveway. The garage offers potential for further accommodation and could be connected to the house, there is also space in the garden for a cart shed if garaging was required ( this would of course be subject to necessary planning permissions).
Next to the garage there are three smaller storage rooms, one of which houses an outside WC and one houses the oil-fired boiler which was replaced by the current owners in 2021.
The garden has been landscaped with a limestone tiled terrace edged with lavender for evening scents and large metal pergola for outside entertaining.
The generous lawned area is framed by tall hedges and herbaceous boarders that lead down to the river Stiffkey and beautiful views across the valley. There are a number of mature trees including an impressive beach tree. The well stocked herbaceous borders run down both sides of the garden and lead to seating areas by the river, the perfect spot to sit and watch the sunset over the Stiffkey Valley.
The property is accessed via a shared unadopted gravel lane which gives access to several properties. The residents have an informal friendly agreement for any repairs that are needed.
This house is located in an idyllic quiet spot and enjoys very special views over the river and the beautiful Stiffkey valley and surrounding farmland.
__________
LOCAL AUTHORITY
North Norfolk District Council Band F
__________
TENURE
Freehold
__________
SERVICES
Mains electricity & water, oil fired heating, and shared private drainage system.
__________
DIRECTIONS
What3words///forced.tutorial.bundles
Coming from Wells on the A149 go past the pub and Stiffkey Stores then turn right into Bridge St, the driveway for South View is immediately on the left, go past the cottages and South View is through a set of solid painted gates at the end of the drive. There is ample room for parking.
__________
DATE DETAILS PRODUCED
22/08/2023
__________
IMPORTANT NOTICE
1. These particulars have been prepared in good faith as a general guide, they are not exhaustive and include information provided to us by other parties including the seller, not all of which will have been verified by us.
2. We have not carried out a detailed or structural survey; we have not tested any services, appliances or fittings. Measurements, floor plans, orientation and distances are given as approximate only and should not be relied on.
3. The photographs are not necessarily comprehensive or current, aspects may have changed since the photographs were taken. No assumption should be made that any contents are included in the sale.
4. We have not checked that the property has all necessary planning, building regulation approval, statutory or regulatory permissions or consents. Any reference to any alterations or use of any part of the property does not mean that necessary planning, building regulations, or other consent has been obtained.
5. Prospective purchasers should satisfy themselves by inspection, searches, enquiries, surveys, and professional advice about all relevant aspects of the property.
6. These particulars do not form part of any offer or contract and must not be relied upon as statements or representations of fact; we have no authority to make or give any representation or warranties in relation to the property. If these are required, you should include their terms in any contract between you and the seller.
7. Note to potential purchasers who intend to view the property; we would politely ask you discuss with our staff if there is any point of particular importance to you, before you make arrangements to visit or plan a viewing appointment.
8. Viewings are strictly by prior appointment.
Brochures
Particulars- COUNCIL TAXA payment made to your local authority in order to pay for local services like schools, libraries, and refuse collection. The amount you pay depends on the value of the property.Read more about council Tax in our glossary page.
- Band: F
- PARKINGDetails of how and where vehicles can be parked, and any associated costs.Read more about parking in our glossary page.
- Yes
- GARDENA property has access to an outdoor space, which could be private or shared.
- Yes
- ACCESSIBILITYHow a property has been adapted to meet the needs of vulnerable or disabled individuals.Read more about accessibility in our glossary page.
- Ask agent
Church Street, Stiffkey, Wells-next-the-Sea, Norfolk, NR23
Add an important place to see how long it'd take to get there from our property listings.
__mins driving to your place
Your mortgage
Notes
Staying secure when looking for property
Ensure you're up to date with our latest advice on how to avoid fraud or scams when looking for property online.
Visit our security centre to find out moreDisclaimer - Property reference BUM230078. The information displayed about this property comprises a property advertisement. Rightmove.co.uk makes no warranty as to the accuracy or completeness of the advertisement or any linked or associated information, and Rightmove has no control over the content. This property advertisement does not constitute property particulars. The information is provided and maintained by Jackson-Stops, Burnham Market. Please contact the selling agent or developer directly to obtain any information which may be available under the terms of The Energy Performance of Buildings (Certificates and Inspections) (England and Wales) Regulations 2007 or the Home Report if in relation to a residential property in Scotland.
*This is the average speed from the provider with the fastest broadband package available at this postcode. The average speed displayed is based on the download speeds of at least 50% of customers at peak time (8pm to 10pm). Fibre/cable services at the postcode are subject to availability and may differ between properties within a postcode. Speeds can be affected by a range of technical and environmental factors. The speed at the property may be lower than that listed above. You can check the estimated speed and confirm availability to a property prior to purchasing on the broadband provider's website. Providers may increase charges. The information is provided and maintained by Decision Technologies Limited. **This is indicative only and based on a 2-person household with multiple devices and simultaneous usage. Broadband performance is affected by multiple factors including number of occupants and devices, simultaneous usage, router range etc. For more information speak to your broadband provider.
Map data ©OpenStreetMap contributors.





