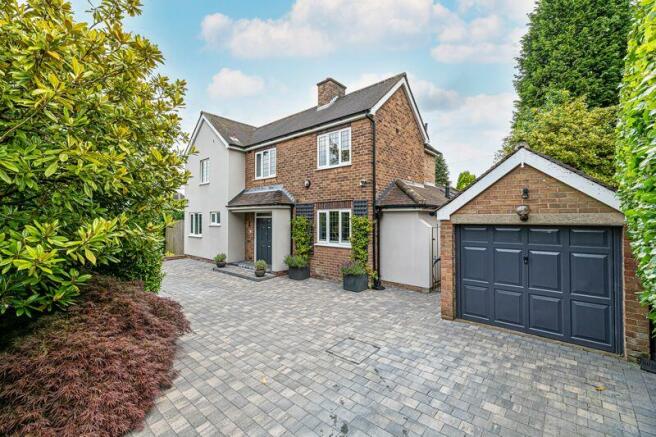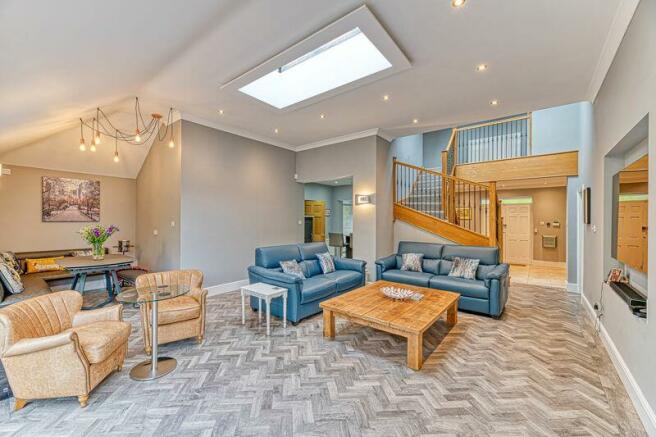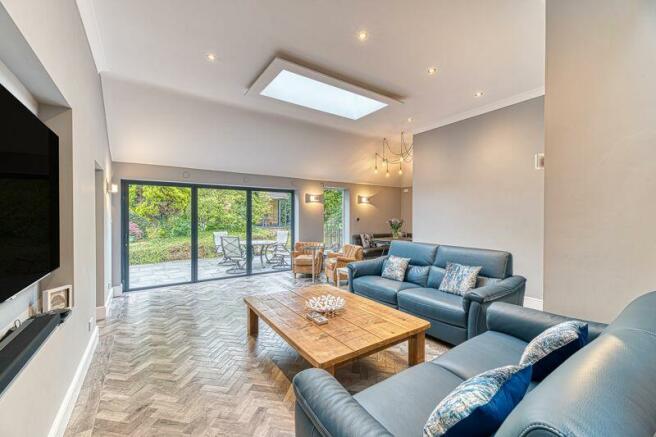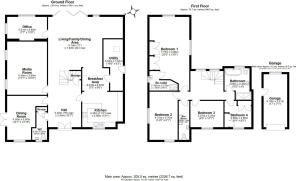Burfield Drive, Appleton

- PROPERTY TYPE
Detached
- BEDROOMS
4
- BATHROOMS
3
- SIZE
Ask agent
- TENUREDescribes how you own a property. There are different types of tenure - freehold, leasehold, and commonhold.Read more about tenure in our glossary page.
Freehold
Key features
- Exclusive and sought after location
- Private corner plot
- 4 bedrooms
- Fabulous open plan living room with bi folds & under floor heating
- 3 luxuriously appointed bath/shower rooms
- Multi vehicle driveway parking & garage
Description
Superbly positioned on a private, corner plot the property has been the subject of a first class extension and remodelling project with the end result being one of the most immaculately finished and thoughtfully planned homes available in this area.
No expense has been spared to create this outstanding family home. Inside, the refurbishment is flawless from the underfloor heating, gleaming work tops, high end appliances to the chic bathroom fittings and tiling.
Entering this beautiful home, you’ll find a fabulous large hall with the most wonderful view all the way through the house and to the gardens beyond. The open plan living area is a particular talking point with grey bi folds seamlessly bringing the outside in and a roof lantern flooding the space with light. There are three further living rooms plus a stunning kitchen with a lovely breakfast area, utility and cloaks WC.
An impressive oak turned staircase leads to the first floor. Upstairs there are four nicely spaced bedrooms including a stunning principle bedroom with double aspect windows, fitted wardrobes and a luxuriously appointed en suite shower room. Additionally, from the landing there is a wet room and a separate family bathroom with freestanding bath and walk in shower.
Outside
The property occupies a large corner plot and is set in beautiful, mature gardens and has a wrap around terrace patio perfect for outside entertaining. There is a spacious driveway to the front for multi vehicle parking and a garage.
Location
A few minutes from the heart of Stockton Heath village with its fashionable independent shops, cafes and bars and an excellent choice of highly regarded schools nearby. There are lovely countryside walks and superb leisure and recreational facilities including Warrington Golf Club close by and the motorway network is within easy reach.
This is the very definition of luxurious family living set in an exclusive residential location.
GROUND FLOOR
Hall
18' 0'' x 10' 7'' (5.48m x 3.22m)
Living/Family/Dining Area
17' 0'' x 24' 0'' (5.18m x 7.31m)
Dining Room
14' 1'' x 12' 10'' (4.29m x 3.91m)
Media Room
17' 1'' x 12' 10'' (5.20m x 3.91m)
Office
7' 7'' x 12' 8'' (2.31m x 3.86m)
Kitchen
11' 4'' x 13' 1'' (3.45m x 3.98m)
Breakfast Area
7' 3'' x 8' 8'' (2.21m x 2.64m)
Utility
16' 6'' x 6' 3'' (5.03m x 1.90m)
WC
8' 10'' x 6' 7'' (2.69m x 2.01m)
FIRST FLOOR
Landing
Bedroom One
25' 3'' x 12' 6'' (7.69m x 3.81m)
En Suite
6' 3'' x 9' 1'' (1.90m x 2.77m)
Bedroom Two
14' 2'' x 9' 1'' (4.31m x 2.77m)
Wet Room
11' 2'' x 3' 5'' (3.40m x 1.04m)
Bedroom Three
8' 5'' x 10' 7'' (2.56m x 3.22m)
Bedroom Four
8' 4'' x 8' 5'' (2.54m x 2.56m)
Bathroom
10' 2'' x 8' 0'' (3.10m x 2.44m)
Garage
17' 0'' x 7' 7'' (5.18m x 2.31m)
Brochures
Full Details- COUNCIL TAXA payment made to your local authority in order to pay for local services like schools, libraries, and refuse collection. The amount you pay depends on the value of the property.Read more about council Tax in our glossary page.
- Band: G
- PARKINGDetails of how and where vehicles can be parked, and any associated costs.Read more about parking in our glossary page.
- Yes
- GARDENA property has access to an outdoor space, which could be private or shared.
- Yes
- ACCESSIBILITYHow a property has been adapted to meet the needs of vulnerable or disabled individuals.Read more about accessibility in our glossary page.
- Ask agent
Burfield Drive, Appleton
Add your favourite places to see how long it takes you to get there.
__mins driving to your place



Your mortgage
Notes
Staying secure when looking for property
Ensure you're up to date with our latest advice on how to avoid fraud or scams when looking for property online.
Visit our security centre to find out moreDisclaimer - Property reference 12390452. The information displayed about this property comprises a property advertisement. Rightmove.co.uk makes no warranty as to the accuracy or completeness of the advertisement or any linked or associated information, and Rightmove has no control over the content. This property advertisement does not constitute property particulars. The information is provided and maintained by AshcroftGuest, Stockton Heath. Please contact the selling agent or developer directly to obtain any information which may be available under the terms of The Energy Performance of Buildings (Certificates and Inspections) (England and Wales) Regulations 2007 or the Home Report if in relation to a residential property in Scotland.
*This is the average speed from the provider with the fastest broadband package available at this postcode. The average speed displayed is based on the download speeds of at least 50% of customers at peak time (8pm to 10pm). Fibre/cable services at the postcode are subject to availability and may differ between properties within a postcode. Speeds can be affected by a range of technical and environmental factors. The speed at the property may be lower than that listed above. You can check the estimated speed and confirm availability to a property prior to purchasing on the broadband provider's website. Providers may increase charges. The information is provided and maintained by Decision Technologies Limited. **This is indicative only and based on a 2-person household with multiple devices and simultaneous usage. Broadband performance is affected by multiple factors including number of occupants and devices, simultaneous usage, router range etc. For more information speak to your broadband provider.
Map data ©OpenStreetMap contributors.




