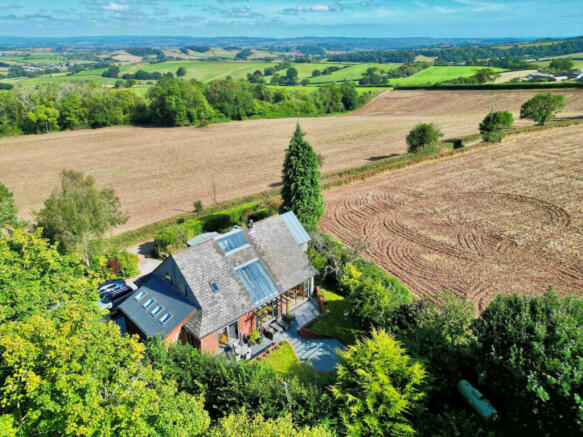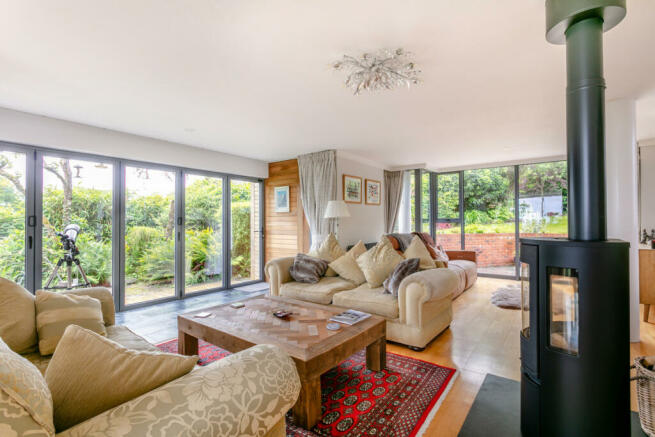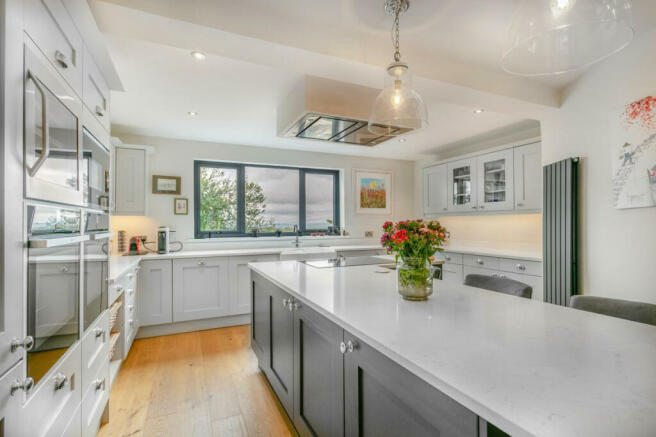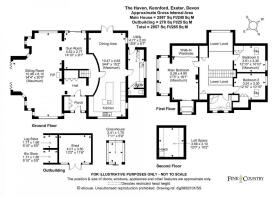Haldon, Exeter, EX6

- PROPERTY TYPE
Detached
- BEDROOMS
3
- BATHROOMS
2
- SIZE
Ask agent
- TENUREDescribes how you own a property. There are different types of tenure - freehold, leasehold, and commonhold.Read more about tenure in our glossary page.
Freehold
Key features
- Detached individually designed home
- An abundance of natural light
- Maximises beautiful rural views
- Elevated position
- Wraparound garden
- Galleried landing
- Stunning open plan design
- Located near Haldon Forest
Description
The front door opens to reveal a spacious and well organised entrance vestibule with space for seating and a large storage cupboard.
The main living area is a striking open plan triple aspect room with large expanses of glazing and trifold doors, allowing panoramic views of the garden and the countryside beyond. The room is cleverly divided into several seating areas which make the most of these vantage points. A statement wood burner with front and side windows is positioned where these three zones converge, allowing all areas of this expansive room to enjoy its warmth and cosiness. A tall recessed log store provides an attractive and practical backdrop.
The sunroom boasts floor-to-ceiling glazing, flooding the space with natural light and blurring the boundaries between indoor and outdoor living. An ingeniously positioned pergola provides a pretty frame to this view whilst providing some shade to both the sunroom and the terrace, which can be accessed from this room. Stylish recessed shelving provides a perfect place to display favoured items.
The dual aspect open plan kitchen and dining room is perfectly laid out for harmonious meal times, with plenty of space for a large dining table and chairs, and room for additional seating with a view out of the French doors. The high-quality kitchen has elegant marble worktops and upstands and a range of thoughtfully chosen integrated appliances. There is an induction hob with an overhead extractor, two Neff slide and hide ovens, Qettle hot tap and filtered chilled water tap, an integrated dishwasher, microwave, fridge, freezer, wine cooler and additional recessed wine storage.
Off the kitchen is a large utility room with ample storage, a sink, and space and plumbing for a washing machine and a drier. There is also a door to the rear garden and a convenient downstairs cloakroom.
The contemporary glass and oak staircase provide plentiful storage with bespoke pull-out cupboards built in beneath. A partially glassed roof allows sunlight to flood the upper floor and filter down through the centre of the property, unobstructed by the glass balustrade.
The first-floor landing presents an incredible standout feature, with the galleried landing providing a view of the sunroom below and an elevated view of the sky and rear garden. A sofa here provides the perfect spot to relax and to take in the breathtaking views.
The spacious master bedroom is another stunning room, with high ceilings and a wall of windows which together create a striking glazed arch, with the central window extending to the floor. The incredible attention to detail is evident with the bespoke shutters and large built-in wardrobe which has three layers of doors, revealing a concealed full-length mirror. The wardrobes are extra deep providing an incredible amount of storage.
To the side of the room, sliding screens open to reveal a freestanding bath located beneath an arched window.
Bedroom two and three are great sized rooms with a Velux window and built in wardrobes, which have eaves storage behind.
Also located on this floor is a spacious and stylish shower room and WC with a countertop sink and a backlit mirror located between the two obscured windows.
Outside:
The gardens wrap around the property, with a large block paved driveway providing parking for several vehicles and a large workshop with log and bin store to the side. There is also a level lawn at the front of the property.
Mature shrubs and trees create a secluded area to the side of the property, which is easily accessed via the trifold doors opening from the main sitting room. This area has been paved, perfect for additional seating.
The pretty rear garden is laid to lawn with many mature shrubs and trees providing privacy. Brick and tiled steps lead down to the sun terrace, which is accessed via the sunroom, dining room and the utility room.
To the other side of the property is another elevated tiled area, which could be a lovely location for further seating, as this area also enjoys far-reaching elevated views.
Area info:
The Haven is situated between Haldon Forest and the village of Clapham. It has excellent transport links to both the A30, A38 and M5 motorway. The cathedral city of Exeter is approximately 6 miles away, offering vibrant city living. It is a fantastic base to explore the many nearby beaches, leisure and recreational facilities, and Dartmoor and Exmoor National Parks.
There are excellent nearby state and private schools alongside Exeter College and Exeter University. Exeter St David's Rail station has regular services to London Paddington and Waterloo and Exeter International Airport flies to many national and international locations.
Services
• The property has LPG heating.
• Mains water with private draining.
• Mains electricity.
• Teignbridge district council
• Council tax band F
Brochures
Brochure 1- COUNCIL TAXA payment made to your local authority in order to pay for local services like schools, libraries, and refuse collection. The amount you pay depends on the value of the property.Read more about council Tax in our glossary page.
- Ask agent
- PARKINGDetails of how and where vehicles can be parked, and any associated costs.Read more about parking in our glossary page.
- Yes
- GARDENA property has access to an outdoor space, which could be private or shared.
- Yes
- ACCESSIBILITYHow a property has been adapted to meet the needs of vulnerable or disabled individuals.Read more about accessibility in our glossary page.
- Ask agent
Haldon, Exeter, EX6
Add your favourite places to see how long it takes you to get there.
__mins driving to your place
Your mortgage
Notes
Staying secure when looking for property
Ensure you're up to date with our latest advice on how to avoid fraud or scams when looking for property online.
Visit our security centre to find out moreDisclaimer - Property reference RX393259. The information displayed about this property comprises a property advertisement. Rightmove.co.uk makes no warranty as to the accuracy or completeness of the advertisement or any linked or associated information, and Rightmove has no control over the content. This property advertisement does not constitute property particulars. The information is provided and maintained by Fine & Country, Exeter. Please contact the selling agent or developer directly to obtain any information which may be available under the terms of The Energy Performance of Buildings (Certificates and Inspections) (England and Wales) Regulations 2007 or the Home Report if in relation to a residential property in Scotland.
*This is the average speed from the provider with the fastest broadband package available at this postcode. The average speed displayed is based on the download speeds of at least 50% of customers at peak time (8pm to 10pm). Fibre/cable services at the postcode are subject to availability and may differ between properties within a postcode. Speeds can be affected by a range of technical and environmental factors. The speed at the property may be lower than that listed above. You can check the estimated speed and confirm availability to a property prior to purchasing on the broadband provider's website. Providers may increase charges. The information is provided and maintained by Decision Technologies Limited. **This is indicative only and based on a 2-person household with multiple devices and simultaneous usage. Broadband performance is affected by multiple factors including number of occupants and devices, simultaneous usage, router range etc. For more information speak to your broadband provider.
Map data ©OpenStreetMap contributors.




