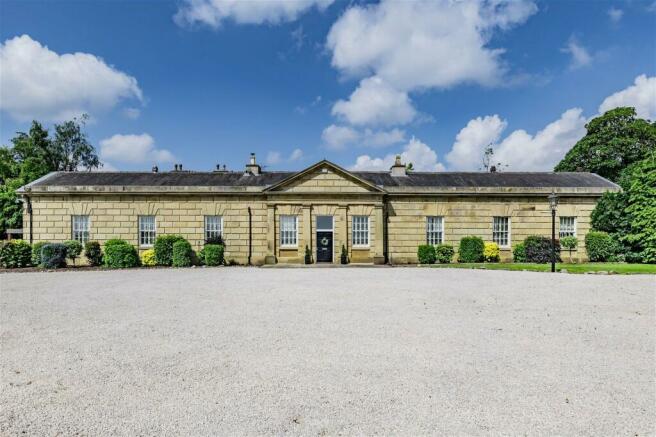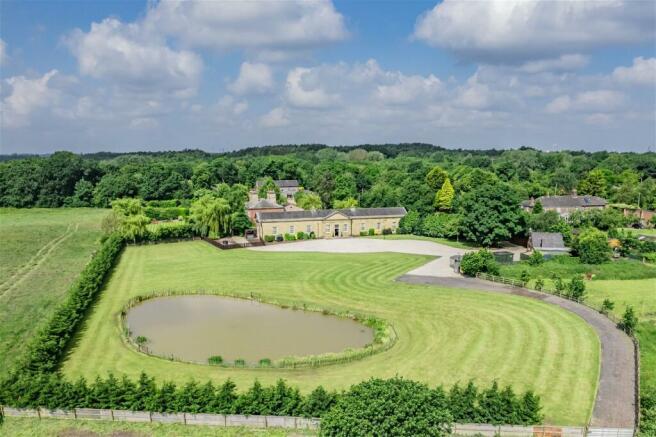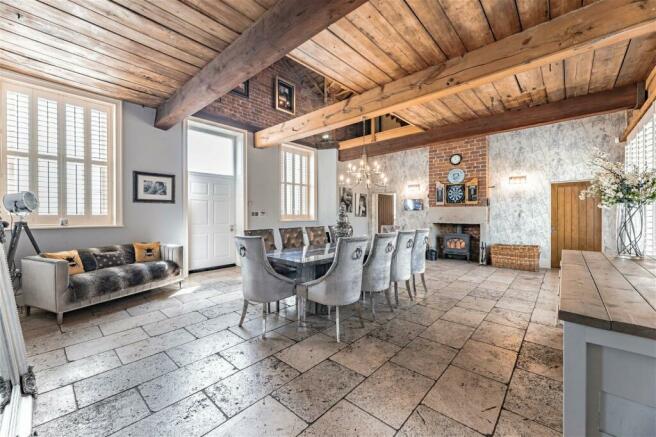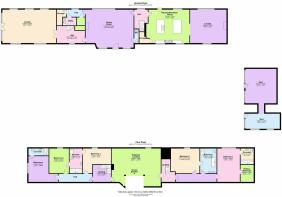Stunning Coach House dating back to 17th Century

- PROPERTY TYPE
Detached
- BEDROOMS
5
- BATHROOMS
4
- SIZE
Ask agent
- TENUREDescribes how you own a property. There are different types of tenure - freehold, leasehold, and commonhold.Read more about tenure in our glossary page.
Freehold
Key features
- Grade II Listed Coach House
- Immaculately Presented
- Three Reception Rooms
- Heart of Home Family Kitchen
- Utility & Cloaks/WC
- Five Double Bedrooms
- Mezzanine Galleried Landing
- Four Ensuites/ Bathrooms
- Nestled in Two Acre Plot
- Private Gated Entrance
Description
Nestled within a sprawling two-acre plot including your own fishing lake with an additional piece of land housing a tranquil pond and the approaching private road all included in the sale price, the property is surrounded by rolling farmland and far-reaching views, offering a peaceful and picturesque setting to reside. A place would be truly proud to call home!
If you are looking for a unique residence that offers the perfect balance of historic elegance and modern luxury, set within an idyllic countryside location, then this could be ‘the one’ you’ve been searching for.
A Warm Welcome
As you enter the welcoming yet grand reception hall, you are instantly in awe of the property's grandeur. The space features a stunning vaulted beamed ceiling, creating a sense of openness and elegance. Above, a mezzanine landing with a sleek glass balcony balustrade adds a modern touch while offering a striking view of the dining hall below.
The combination of historic architectural elements and contemporary design details sets the tone for the rest of this exquisitely transformed Coach House.
Currently being used a formal dining room with a solid stone floor warmed by underfloor heating and a feature wood burner also adds to the sense of warmth and homely welcome. The reception hall is flooded with natural light streaming through multiple sash-style windows, creating a warm and inviting atmosphere.
Family Living
The property boasts two generous family lounges which would suit any growing family or families with parents living them who need their own space. Each offering a unique ambiance to suit different occasions and both beautifully decorated and finished to the highest of standards each with signature circular or arch windows, symbolic from the 16th and 17th century architecture.
The lounge to the West wing is more formal, ideal for hosting guests and special gatherings, featuring refined décor and elegant furnishings. The second lounge, situated off the kitchen, provides a cosy and inviting space to relax after a busy day. This lovely space combines comfort and style, making it the perfect spot for unwinding with family and friends, enjoying casual conversations, or indulging in a quiet evening at home in front of the fire.
Heart of the Home
At the heart of the home lies an open-plan family kitchen, designed to be both functional and stylish. This expansive space features two stunning centre islands, providing ample workspace and a focal point for social gatherings or families catching up after a busy day while the family chef cooks up a storm! The kitchen is beautifully fitted with oak shaker-style wall and base units, which add a touch of traditional charm and fully equipped with high-spec integrated appliances. The solid marble effect granite worktops offer durability and a sleek finish, with a wooden butchers block solid top to the curved breakfast bar, perfectly complementing the overall design.
This well-appointed hub of the home ‘Wow Factor’ kitchen is ideal for both everyday family meals and entertaining guests, embodying the perfect blend of practicality and modern elegance. Stone flooring continuing from the reception hall with underfloor heating and spotlights to the ceiling add to the contemporary look, which the exposed wooden beams and feature circular windows provide the period charm of its heritage.
The Essentials
The property is also equipped with a fully fitted utility and boot room, well designed for everyday convenience and practicality to keep on top of those household chores. This space offers additional storage solutions for those household essentials, by way of an additional storage/ boot room at the bottom end of the utility room, ensuring a tidy and organised home.
Off the reception hall, you'll find a beautifully fitted cloakroom/WC, designed to impress any guest. This elegant space features a modern two-piece suite, combining both style and functionality. High-quality fixtures and tasteful décor create a sophisticated atmosphere, making it a convenient and necessary addition to the ground floor living space.
Sleep & Soak
The first floor is divided into East and West wings separated by a generous galleried landing with an oak and glass balustrade, exposed brickwork and ceiling beams. This mezzanine space overlooks the grand reception hall and dining room and makes the perfect space for a teenage suite or chill out area for growing children.
To the first floor, the property boasts five double bedrooms, three of which feature ensuite shower rooms for added privacy and convenience. One of these ensuites is a Jack and Jill, shared between two of the bedrooms. Each bedroom and ensuite is individually designed to offer its own private retreat. With exposed beams, porthole style circular windows and feature arch windows, these bespoke bedrooms provide a unique and personal sanctuary for every member of the household. The thoughtful design and attention to detail in each room ensure a blend of comfort and style, creating serene and inviting spaces perfect for rest and relaxation.
The impressive principal suite is a true highlight of the property, offering an expansive and luxurious retreat. This suite benefits from a spacious walk-in dressing room, providing ample storage and a touch of opulence. The lavish ensuite shower room adds to the suite's allure, featuring high-end fixtures and finishes that create a spa-like atmosphere. Together, these elements ensure the perfect blend of elegance, comfort, and practicality. The place to relax and unwind after a busy day!
Additionally, there is a luxurious main family bathroom, offering ample space and fitted with a stylish four-piece suite all immaculately tiled. Separated by the stunning mezzanine galleried landing with exposed beams, overlooking the main reception hall below, this architectural feature not only enhances the property's charm but also provides a beautiful, open connection between the first floor living space.
Gardens & Grounds
Nestled within a sprawling two-acre plot, this prestigious property offers an array of exceptional features. The grounds include a private fishing lake and a separate hidden pond tucked away on the additional piece of land with gated access, providing picturesque and tranquil spots for relaxation and recreation.
The property is accessed via a private road with gated entry, ensuring both privacy and security.
Backing onto rolling farmland, the serene and scenic surroundings enhance the sense of seclusion and natural beauty, making this an idyllic semi-rural retreat.
To the rear of the property there is also a substantial fully enclosed courtyard area, perfect for outdoor living and entertaining. This expansive area features an outdoor kitchen, allowing for alfresco dining and cooking. The well-equipped kitchen and BBQ area includes modern appliances and ample counter space with granite tops, making it ideal for hosting gatherings or enjoying family meals in the open air on warmer days. The courtyard patio seamlessly blends with the surrounding landscape, providing a delightful extension of the indoor living space into the beautiful outdoors. To the side of the property off the formal lounge area, there is a further patio and play area with an under cover hot tub spot with a built-in TV unit.
Separate Annexe & Outbuildings
The property also features a separate detached annexe, currently utilised as a home gym, offering additional versatile space for fitness and wellness activities. Complementing this are several outbuildings, including Groundman’s hut with a kitchen and separate WC, along with additional storage units providing extra storage or potential for various uses, further enhancing the property's functionality and appeal.
Best of Both Worlds
Perfectly situated within a semi-rural location, this property provides the tranquillity and beauty of the countryside while still being easily accessible to motorway links, good schooling options, and a host of local amenities and shopping facilities, including Gemini retail park all within easy reach. Additionally, a local equestrian centre is only a stone’s throw away for any equine enthusiasts.
- COUNCIL TAXA payment made to your local authority in order to pay for local services like schools, libraries, and refuse collection. The amount you pay depends on the value of the property.Read more about council Tax in our glossary page.
- Band: G
- LISTED PROPERTYA property designated as being of architectural or historical interest, with additional obligations imposed upon the owner.Read more about listed properties in our glossary page.
- Listed
- PARKINGDetails of how and where vehicles can be parked, and any associated costs.Read more about parking in our glossary page.
- Driveway
- GARDENA property has access to an outdoor space, which could be private or shared.
- Yes
- ACCESSIBILITYHow a property has been adapted to meet the needs of vulnerable or disabled individuals.Read more about accessibility in our glossary page.
- Ask agent
Stunning Coach House dating back to 17th Century
Add your favourite places to see how long it takes you to get there.
__mins driving to your place
Your mortgage
Notes
Staying secure when looking for property
Ensure you're up to date with our latest advice on how to avoid fraud or scams when looking for property online.
Visit our security centre to find out moreDisclaimer - Property reference S978424. The information displayed about this property comprises a property advertisement. Rightmove.co.uk makes no warranty as to the accuracy or completeness of the advertisement or any linked or associated information, and Rightmove has no control over the content. This property advertisement does not constitute property particulars. The information is provided and maintained by Harper Williams, Birchwood. Please contact the selling agent or developer directly to obtain any information which may be available under the terms of The Energy Performance of Buildings (Certificates and Inspections) (England and Wales) Regulations 2007 or the Home Report if in relation to a residential property in Scotland.
*This is the average speed from the provider with the fastest broadband package available at this postcode. The average speed displayed is based on the download speeds of at least 50% of customers at peak time (8pm to 10pm). Fibre/cable services at the postcode are subject to availability and may differ between properties within a postcode. Speeds can be affected by a range of technical and environmental factors. The speed at the property may be lower than that listed above. You can check the estimated speed and confirm availability to a property prior to purchasing on the broadband provider's website. Providers may increase charges. The information is provided and maintained by Decision Technologies Limited. **This is indicative only and based on a 2-person household with multiple devices and simultaneous usage. Broadband performance is affected by multiple factors including number of occupants and devices, simultaneous usage, router range etc. For more information speak to your broadband provider.
Map data ©OpenStreetMap contributors.




