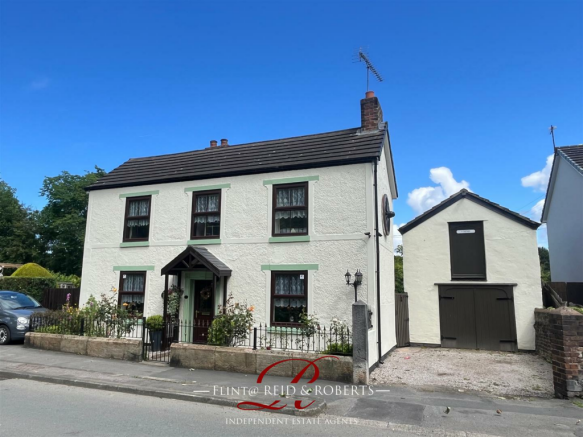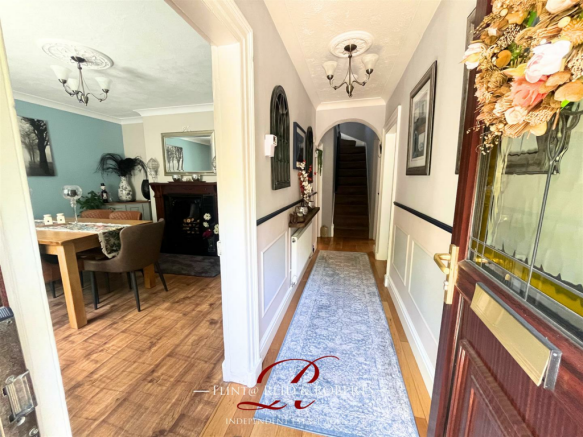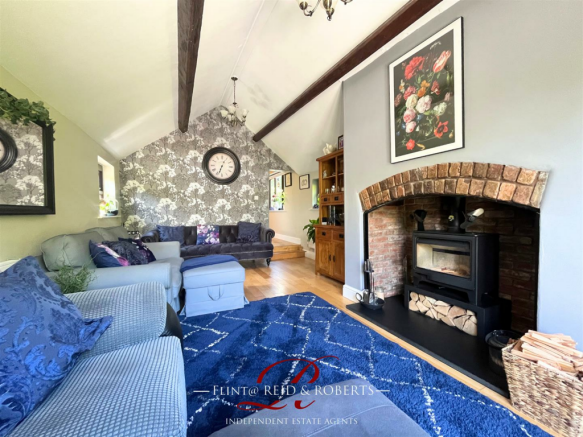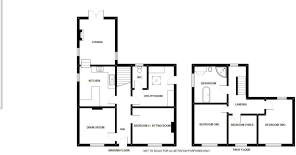High Street, Bagillt

- PROPERTY TYPE
Detached
- BEDROOMS
3
- BATHROOMS
2
- SIZE
Ask agent
- TENUREDescribes how you own a property. There are different types of tenure - freehold, leasehold, and commonhold.Read more about tenure in our glossary page.
Freehold
Key features
- PERIOD DETACHED PROPERTY
- GENEROUS SIZE PLOT
- BEAUTIFULLY PRESENTED THROUGHOUT
- SPACIOUS AND VERSATILE ACCOMMODATION
- THREE/FOUR BEDROOMS
- FOUR PIECE FAMILY BATHROOM
- WELL STOCKED PRIVATE GARDENS
- DRIVEWAY, GARAGE/WORKSHOP & CAR PORT
- VIEWING HIGHLY RECOMMENDED
Description
The Coach House is a circa 1850 Traditional, Double Fronted Period Detached property which has been lovingly refurbished to provide a substantial family home with a blend of quality modern features and traditional character and charm. Situated on an extended plot with well maintained mature gardens this property is a MUST view!
The accommodation in brief to the ground floor comprises: Reception Hall, Three reception rooms including a Lounge, Sitting Room/Bedroom 4 and Family Room which leads off the modern Kitchen, Utility Room and Cloakroom W/C. To the first floor there is a landing giving access to Three Double Bedrooms and a much larger than average 4 Piece traditional Bathroom.
The property is approached via a driveway to the side which provides off road parking and leads to the single bay detached garage with first floor workshop. A wrought iron gate to the front with stone wall and wrought iron railings opens to a pathway leading to the front entrance with traditional overhead 'Portico 'canopy porch. Wooden gates to the sides access the lawned gardens where pathways lead to both the side and rear entrances. The garden extends to provide sectional areas ideal for growing fruit and vegetables and outside dining.
EPC - E
Council Tax - D
Accommodation Comprises - Traditional Portico style overhead porch, courtesy light and Upvc double glazed door with decorative panel which opens to:
Entrance Hallway - Oak engineered flooring, double panelled radiator, textured and coved ceiling with decorative rose, stairs leading to the first floor accommodation and doors into:
Bedroom Four - 3.84m x 3.76m (12'7 x 12'4) - Beamed ceiling, modern electric wall mounted fire, Upvc double glazed window to the front elevation, wall light points and double panelled radiator.
Dining Room - 3.73m x 3.68m (12'3 x 12'1) - Feature cast iron fire grate set on a granite hearth with decorative tiling and wooden surround, wood effect laminate flooring, textured and coved ceiling with decorative rose, double panelled radiator and Upvc double glazed window to the front elevation.
Kitchen/Breakfast Room - Housing a comprehensive range of Modern 'soft close' wall, base and drawer units with solid granite worktops and splash back, 'Belfast' sink with mixer tap and carved drainer, premium integrated appliances including: Bosch dishwasher, Hotpoint Fridge, Smeg double oven and grill with deDietrich 4 ring induction hob and stainless steel extractor hood over.. Oak engineered flooring, beamed ceiling, Upvc double glazed window to the side elevation, Breakfast bar with cupboards beneath.
Step down to:
Family Room - 5.64m x 3.61m (18'6 x 11'10) - A lovely light and spacious room with Inglenook fire place with recently fitted cast iron log burner fitted in May 2022), set on a slate effect hearth and brick feature inset, beamed ceiling, Upvc double glazed windows to the side elevations and Upvc double glazed French doors and side panels opening to the rear garden, Oak engineered flooring, one double and two single radiators.
Utility Room - 3.61m x 3.02m (11'10 x 9'11) - Housing a range of base storage units with roll top work surfaces, void and plumbing for washing machine, integral fridge/freezer, space for further white goods, wall mounted central heating boiler (fitted in 2018), velux roof light, tongue and grooved ceiling, double panelled radiator, pedestal wash hand basin, Upvc double glazed door with frosted panel opening to the side elevation, double panel radiator and door into:
Cloakroom - High level flush w/c, Upvc double glazed frosted window to the rear elevation and tiled floor.
First Floor Accommodation -
Landing - Gallery Upvc double glazed window to the rear elevation and textured and coved ceiling with decorative rose.
Doors into:
Bedroom One - 3.76m x 3.71m (12'4 x 12'2) - Housing a range of built in wardrobes with hanging rail and storage cupboards, dressing table and drawers, Upvc double glazed window to the front elevation, double radiator and textured and coved ceiling.
Bedroom Two - 3.00m x 2.39m (9'10 x 7'10) - Upvc double glazed window to the front elevation, double panelled radiator, textured and coved ceiling.
Bedroom Three - 3.78m x 2.54m (12'5 x 8'4) - Upvc double glazed window to the front elevation, single panelled radiator, wood effect laminate floor, loft access hatch and textured and coved ceiling.
Family Bathroom - 3.28m x 3.07m (10'9 x 10'1) - Beautiful traditional four piece suite comprising: freestanding claw foot 'Slipper' bath with mixer tap and shower attachment over, pedestal wash hand basin, high level flush w/c and corner entry shower enclosure with full wall tiling and thermostatic shower. Ornamental cast iron fire place, Upvc double glazed frosted window to the side elevation, sanded floor boards, storage cupboards with fitted single panelled radiator and enamel heated towel rail.
Garage/Workshop - 4.34m x 3.48m (14'3 x 11'5) - Double wooden doors to the front elevation with high level 'hayloft' door. Light and power access with a courtesy door to the rear opening to the rear garden.
Outside - The property is approached via a driveway to the side which provides off road parking and leads to the larger than average single bay detached garage with first floor workshop/hayloft.
A wrought iron gate to the front with brick wall and wrought iron railings opens to a pathway leading to the front entrance with traditional overhead canopy porch and gravelled area housing mature fragrant rose bushes.
Side And Rear Gardens - A wooden gate to the left side of the property opens to a substantial lawned garden with deep well stocked flower beds, mature well maintained shrubs and trees and a large sectioned plot where the current vendor is growing a wide selection of established fruits and vegetables, a gravelled pathway leads past a green house with grape vines, figs and much more! Surrounded by live hedging, wooden fence panelling and mature trees for added privacy. A driveway and large carport provides additional parking.
A brick arch with wrought iron gate opens to a further lawned garden and gravelled courtyard ideal for 'al fresco' dining with well maintained, raised, well stocked fragrant flower beds.
A pathway leads to the side entrance entering into the utility room, garage and to a wooden gate giving access to the front.
s where pathways lead to both the side and rear entrances. The garden extends to provide sectional areas ideal for growing fruit and vegetables, outside dining and
Garage - 4.34m x 3.48m (14'3 x 11'5) - Large double wooden gates to the front opening to a larger than average storage space with light and power access.
Wooden steps lead to the 'Hayloft' above with grain door.
To Arrange A Viewing - Strictly by prior appointment through Reid & Roberts Estate Agents.
Call to arrange on or Email your availability, buying position and contact details to :
Virtual viewings are encouraged for anyone in a vulnerable health position or not in a financial position to proceed with a sale. Additional photo's or a short video can emailed on request.
PLEASE NOTE: Reid & Roberts can accept no responsibility and appointments are carried out completely at viewers own risk.
Making An Offer - TO MAKE AN OFFER - MAKE AN APPOINTMENT.
If you are interested in purchasing this property, contact this office to make an appointment. The appointment is part of our guarantee to the seller. to insure financial qualification and funding is in place.
Any delay may result in the property being sold to someone else, and survey and legal fees being unnecessarily incurred.
Mortgage Advice - Our 'in house' independent financial adviser can offer you a range of Mortgage and Insurance Products and save you the time and inconvenience of trying to get the most competitive deal.
For more information or to book an appointment in the office or in the convenience of your own home, please call .
* Please Be Advised *
YOUR HOME IS AT RISK IF YOU DO NOT KEEP UP REPAYMENTS ON A MORTAGE OR OTHER LOANS SECURED ON IT.
Disclaimer - These particulars, whilst believed to be accurate are set out as a general outline only. NO responsibility can be accepted for the accuracy of the description or measurements, these are intended as a guide only.
Any appliances mentioned may not been tested and Reid and Roberts accept no responsibility for their working order and do not constitute any part of an offer or contract. Intending purchasers should not rely on them as statements of representation of fact but must satisfy themselves by inspection or otherwise as to their accuracy.
No person in this firm's employment has the authority to make or give any representation or warranty in respect of the property.
Opening Hours - Monday - Friday 9:00am - 5:30pm
Saturday 9:00am - 4:00pm
Winter Closing Hours: 1st November to 1st February:
Mon-Fri 9am - 5pm
Saturday 9am - 4pm
Brochures
High Street, BagilltBrochure- COUNCIL TAXA payment made to your local authority in order to pay for local services like schools, libraries, and refuse collection. The amount you pay depends on the value of the property.Read more about council Tax in our glossary page.
- Band: D
- PARKINGDetails of how and where vehicles can be parked, and any associated costs.Read more about parking in our glossary page.
- Yes
- GARDENA property has access to an outdoor space, which could be private or shared.
- Yes
- ACCESSIBILITYHow a property has been adapted to meet the needs of vulnerable or disabled individuals.Read more about accessibility in our glossary page.
- Ask agent
High Street, Bagillt
Add an important place to see how long it'd take to get there from our property listings.
__mins driving to your place
Get an instant, personalised result:
- Show sellers you’re serious
- Secure viewings faster with agents
- No impact on your credit score
Your mortgage
Notes
Staying secure when looking for property
Ensure you're up to date with our latest advice on how to avoid fraud or scams when looking for property online.
Visit our security centre to find out moreDisclaimer - Property reference 33170345. The information displayed about this property comprises a property advertisement. Rightmove.co.uk makes no warranty as to the accuracy or completeness of the advertisement or any linked or associated information, and Rightmove has no control over the content. This property advertisement does not constitute property particulars. The information is provided and maintained by Flint @ Reid & Roberts, Flint. Please contact the selling agent or developer directly to obtain any information which may be available under the terms of The Energy Performance of Buildings (Certificates and Inspections) (England and Wales) Regulations 2007 or the Home Report if in relation to a residential property in Scotland.
*This is the average speed from the provider with the fastest broadband package available at this postcode. The average speed displayed is based on the download speeds of at least 50% of customers at peak time (8pm to 10pm). Fibre/cable services at the postcode are subject to availability and may differ between properties within a postcode. Speeds can be affected by a range of technical and environmental factors. The speed at the property may be lower than that listed above. You can check the estimated speed and confirm availability to a property prior to purchasing on the broadband provider's website. Providers may increase charges. The information is provided and maintained by Decision Technologies Limited. **This is indicative only and based on a 2-person household with multiple devices and simultaneous usage. Broadband performance is affected by multiple factors including number of occupants and devices, simultaneous usage, router range etc. For more information speak to your broadband provider.
Map data ©OpenStreetMap contributors.




