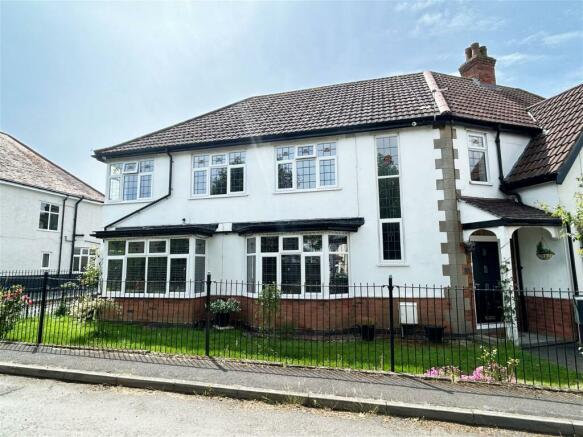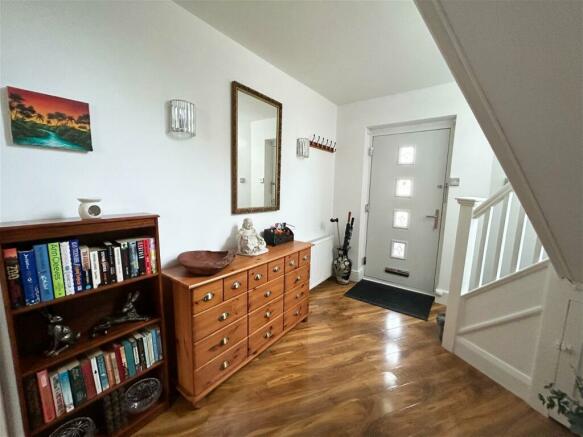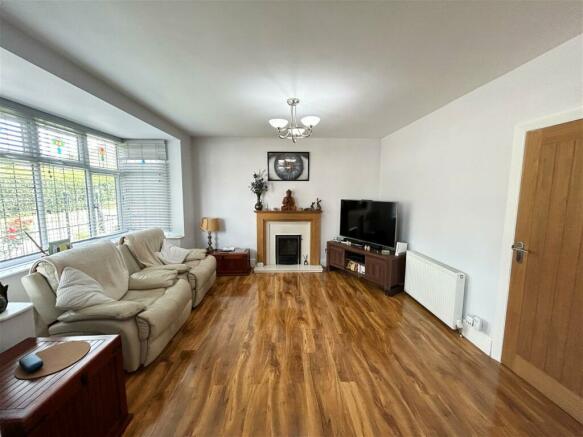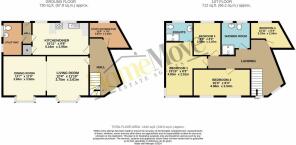Syne Avenue, Skegness, Lincolnshire, PE25 3DJ

- PROPERTY TYPE
Semi-Detached
- BEDROOMS
4
- BATHROOMS
2
- SIZE
Ask agent
- TENUREDescribes how you own a property. There are different types of tenure - freehold, leasehold, and commonhold.Read more about tenure in our glossary page.
Freehold
Key features
- Versatile, Attractive, Semi Detached House
- Open Plan Lounge Dining Room Plus Study/Snug
- Four Good Sized Bedrooms (Master En Suite)
- Popular, Sought After Location
- Lower Maintenance Sunny Rear Garden
- Driveway And Garage
- Convenient For Beach & Golf Links
- EPC - D
- Council Tax Band - C
Description
HomeMove Estate Agents By Carl Smith are delighted to offer for sale this versatile and spacious semi-detached family home which is conveniently located in a popular and well regarded area of Skegness known locally as “Seacroft”. This attractive property offers well-presented and maintained accommodation to include reception hall, open plan lounge and dining room, snug, fitted kitchen with pantry, utility room with w/c, a spacious landing which could be utilised as an office or reading area, four bedrooms with the master being en suite and a family bathroom. Externally the property enjoys a sunny courtyard style garden in addition to a workshop, garage and driveway providing off road parking.
RECEPTION HALL - With composite entrance door, high gloss wooden flooring, radiator, wall light points, stairs to the first floor landing.
LIVING ROOM - This stunning space is stylishly fitted a continuation of the high gloss wooden floor covering, radiator, attractive fireplace with fitted fire, bay window and being open to the dining room.
DINING ROOM - An attractive room being open from the lounge, having feature window, feature fireplace, continuation of the high gloss wooden floor covering, radiator.
STUDY/SNUG - Being an irregular shape room, with window to the rear elevation and radiator, television point.
FITTED KITCHEN - Being fitted with a range of base units, and drawers, along with tall unit, wood grain effect working surfaces with a modern tiled splashback, mini breakfast bar, downlights, two windows, shelved pantry, built in oven with gas hob, modern sink with swan neck mixer tap, china display cabinat, space for fridge freezer, wine rack, wall mounted gas fired central heating boiler.
UTILITY ROOM - With two windows to the side elevation, low level dual flush wc, Belfast style sink with mixer tap, working surface, plumbing for automatic washing machine and space for tumble dryer.
FIRST FLOOR LANDING - An elegant area with delightful window, radiator (an ideal reading or working space)
BEDROOM 1 - With window to the front elevation, doorway to en suite.
EN-SUITE SHOWER ROOM - Beautifully fitted with attractive tiling, and high gloss wooden effect floor covering, window to the rear elevation, dual flush low level wc, good size shower enclosure, chrome effect heated towel rail, sink set within a vanity unit.
BEDROOM 2 - With two windows to the front elevation, radiator.
BEDROOM 3 - With window to the rear elevation, high gloss wooden effect floor covering.
BEDROOM 4 - With window to the rear elevation, high gloss wooden effect floor covering, radiator. Currently arranged as a dressing room.
FAMILY SHOWER ROOM - Beautifully fitted with a large shower, downlights, sink within a vanity unit, dual flush low level wc, extractor, tiled walls, two windows to the rear elevation.
OUTSIDE - To the front the garden is lawned with wrought decorative iron work railings, approached from the open front porch.
REAR - Being enclosed with fencing, and laid to paving stones, an ideal area for pots etc and having space for outside garden furniture.
SIDE - Having a concrete chipped driveway giving access to the garage.
GARAGE - With an electric roller door.
WORKSHOP - Being brick built and having a single glazed window.
Situation:
Situated within the popular “Seacroft” area of the town, the property is within very close proximity to the beach making it ideal for dog owners, the award winning Seacroft golf course is within easy walking distance as are several public houses and restaurants. The town centre and seafront are within walking distance along with the local primary school.
General Information:
Tenure: FREEHOLD. Local Authority: East Lindsey District Council. The agency website indicates Tax band: C. Energy Rating: D
Carl Smith, HomeMove Lincolnshire:
Carl joined the HomeMove team in 2021, with more than 20 years of experience in the property industry and over 15 years of managing Estate Agency branches across Skegness, Louth, Cleethorpes and Grantham. Carl offers an in-depth knowledge of the Lincolnshire property market and prides himself on being a local expert, please get in touch.
* When you make an offer on a property, we are required by law to carry out ID and Financial verification checks. As part of this we will need to see documents including Proof of ID, Address and Financial Statements and we will carry out a ‘SmartSearch’ chargeable at £7.50 per buyer.
** HomeMove Estate Agents may be paid a referral fee for introducing clients to their preferred EPC, Conveyancing, Survey and Mortgage service providers.
- COUNCIL TAXA payment made to your local authority in order to pay for local services like schools, libraries, and refuse collection. The amount you pay depends on the value of the property.Read more about council Tax in our glossary page.
- Band: D
- PARKINGDetails of how and where vehicles can be parked, and any associated costs.Read more about parking in our glossary page.
- Yes
- GARDENA property has access to an outdoor space, which could be private or shared.
- Private garden
- ACCESSIBILITYHow a property has been adapted to meet the needs of vulnerable or disabled individuals.Read more about accessibility in our glossary page.
- Ask agent
Syne Avenue, Skegness, Lincolnshire, PE25 3DJ
Add an important place to see how long it'd take to get there from our property listings.
__mins driving to your place
Your mortgage
Notes
Staying secure when looking for property
Ensure you're up to date with our latest advice on how to avoid fraud or scams when looking for property online.
Visit our security centre to find out moreDisclaimer - Property reference S978257. The information displayed about this property comprises a property advertisement. Rightmove.co.uk makes no warranty as to the accuracy or completeness of the advertisement or any linked or associated information, and Rightmove has no control over the content. This property advertisement does not constitute property particulars. The information is provided and maintained by HomeMove Estate Agents LTD, Covering East Midlands. Please contact the selling agent or developer directly to obtain any information which may be available under the terms of The Energy Performance of Buildings (Certificates and Inspections) (England and Wales) Regulations 2007 or the Home Report if in relation to a residential property in Scotland.
*This is the average speed from the provider with the fastest broadband package available at this postcode. The average speed displayed is based on the download speeds of at least 50% of customers at peak time (8pm to 10pm). Fibre/cable services at the postcode are subject to availability and may differ between properties within a postcode. Speeds can be affected by a range of technical and environmental factors. The speed at the property may be lower than that listed above. You can check the estimated speed and confirm availability to a property prior to purchasing on the broadband provider's website. Providers may increase charges. The information is provided and maintained by Decision Technologies Limited. **This is indicative only and based on a 2-person household with multiple devices and simultaneous usage. Broadband performance is affected by multiple factors including number of occupants and devices, simultaneous usage, router range etc. For more information speak to your broadband provider.
Map data ©OpenStreetMap contributors.




