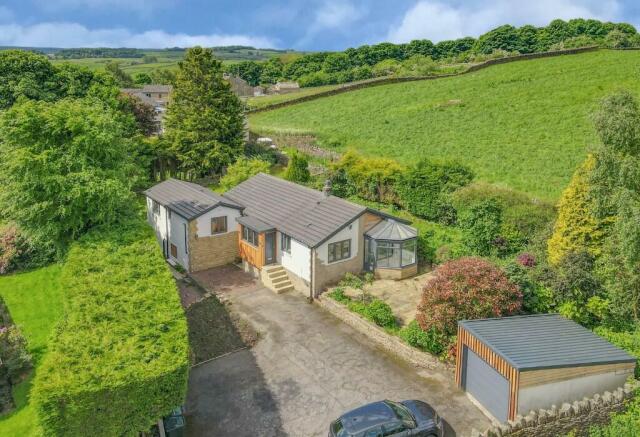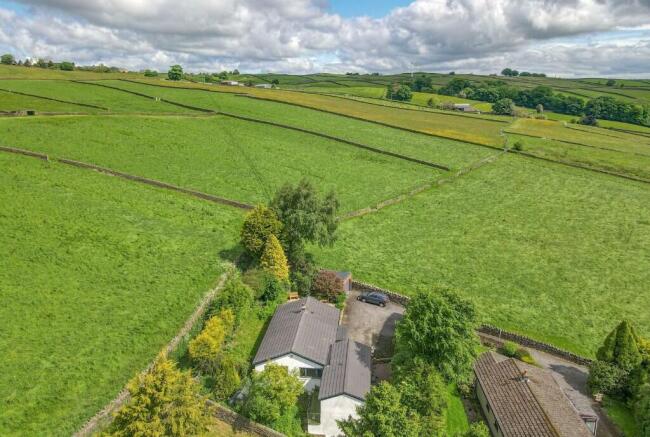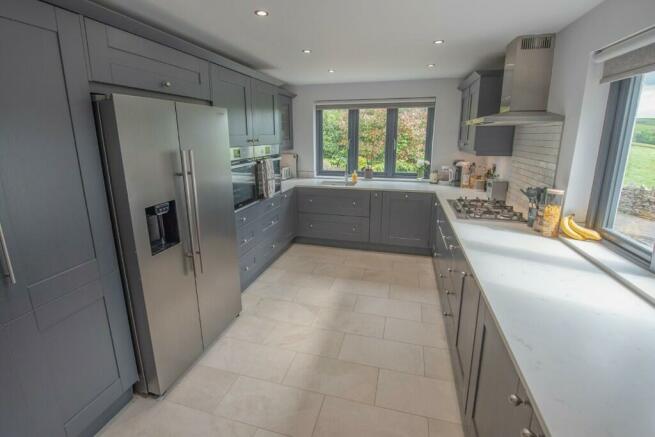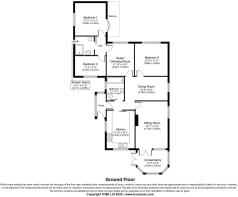Meadow Bank, Laycock Lane, Laycock BD22 0PN
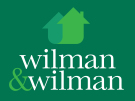
- PROPERTY TYPE
Detached Bungalow
- BEDROOMS
3
- SIZE
Ask agent
- TENUREDescribes how you own a property. There are different types of tenure - freehold, leasehold, and commonhold.Read more about tenure in our glossary page.
Freehold
Key features
- Private location at the head of a small dul-de-sac
- Views over surrounding fields & countryside
- Extensive grounds with further potential
- Significantly improved including a re-wire, new central heating system, new windows, new kitchen and new bathrooms
- Detached single garage with electric door
- Versatile accommodation in excess of 1200 sft plus a conservatory extension
- Close to a well respected primary school
- Ideal for a variety of prospective purchasers
- Private parking for several cars
Description
The living space briefly comprises a contemporary Kitchen, 3 Reception Rooms, 3 Bedrooms and 2 stylish Bath/Shower Rooms, the whole being presented to a very high standard. Recent notable improvements include a full re-wire, new central heating system with WiFi controls, new timber windows, modern red cedar cladding and a host of further upgrades.
The picturesque village of Laycock is often referred to as a gateway to the Yorkshire Dales known for having a variety of country walks and a well-respected primary school which is barely a stone's throw away; also having a good railway network from Keighley to Skipton, Bradford & Leeds.
The extensive grounds (circa half an acre) include a driveway with parking for several cars, a Detached Garage with a new roof & electric door and gardens on all sides which offer considerable further potential.
New composite door to:
SIDE PORCH: 8'8" x 3'4" with matted flooring, ceiling downlights and multi-paned inner door to
HALLWAY: with tiled floor and ceiling downlights.
KITCHEN: 13'10" x 10'1" with range of contemporary wall and base units with composite worktops, ceramic sink unit, 5 ring Bosch gas hob and extractor hood with tiled splash back, twin Zanussi ovens, integrated Bosch dishwasher, space & plumbing for American style fridge freezer, ceiling downlights, tiled floor, vertical radiator and windows on 2 sides with views over fields.
BATHROOM: 7'5" x 6'2" with 3 piece suite in white comprising panelled bath with shower over & glass screen in tiled walls, low suite w.c, wash hand basin with cupboards under, towel radiator, extractor fan, tiled floor and window with frosted glass.
SITTING ROOM: 15'7" x 11'9" with modern log effect electric fire and bespoke enclosure for wall TV & sound bar, ceiling downlights, windows on 2 sides and glazed doors to:
CONSERVATORY: 11'0" x 8'3" with tiled floor (with under floor heating), glazed uPVC doors to the garden and views over fields.
DINING ROOM: 15'8" x 8'8" with Karndean flooring, access to roof void and ceiling downlights.
BEDROOM 2: 12'0" x 11'11".
STUDY / DRESSING ROOM: 11'10" x 10'0" with ceiling downlights.
BEDROOM 3: 11'2" x 7'3" with ceiling downlights and views over fields.
LUXURY SHOWER ROOM: 6'11" x 6'10" with fully tiled walls & floor, large walk-in shower enclosure with dual heads & fixed glass screen, low suite w.c, wash basin in display sill with drawers under, ceiling downlights, extractor fan, under floor heating, towel radiator and window with frosted glass.
BEDROOM 1: 11'11" x 11'3" with ceiling downlights and glazed doors to a private balcony.
TO THE OUTSIDE
A generous driveway is approached via iron gates, providing parking for several cars and giving access to the DETACHED GARAGE: 15'10" x 11'3" with power and light, new roof and electric roller shutter door.
There are gardens on all sides which offer significant further potential and could be cut back to open up views over the surrounding countryside.
SERVICES: Mains water, drainage, gas and electricity are connected to the property. The heating/electrical appliances and any fixtures and fittings included in the sale have not been tested by the Agents and we are therefore unable to offer any guarantees in respect of them.
COUNCIL TAX: Verbal enquiry reveals that this property has been placed in Council Tax Band D.
POST CODE: BD22 0PN
TENURE: The property is freehold and vacant possession will be given on completion of the sale.
VIEWING: Please contact the Selling Agents, Messrs. Wilman and Wilman, 8 Main Street, Cross Hills, BD20 8TB .
PRICE: £349,995
Brochures
Brochure 1- COUNCIL TAXA payment made to your local authority in order to pay for local services like schools, libraries, and refuse collection. The amount you pay depends on the value of the property.Read more about council Tax in our glossary page.
- Ask agent
- PARKINGDetails of how and where vehicles can be parked, and any associated costs.Read more about parking in our glossary page.
- Yes
- GARDENA property has access to an outdoor space, which could be private or shared.
- Yes
- ACCESSIBILITYHow a property has been adapted to meet the needs of vulnerable or disabled individuals.Read more about accessibility in our glossary page.
- Ask agent
Energy performance certificate - ask agent
Meadow Bank, Laycock Lane, Laycock BD22 0PN
Add your favourite places to see how long it takes you to get there.
__mins driving to your place

Your mortgage
Notes
Staying secure when looking for property
Ensure you're up to date with our latest advice on how to avoid fraud or scams when looking for property online.
Visit our security centre to find out moreDisclaimer - Property reference MeadowBank. The information displayed about this property comprises a property advertisement. Rightmove.co.uk makes no warranty as to the accuracy or completeness of the advertisement or any linked or associated information, and Rightmove has no control over the content. This property advertisement does not constitute property particulars. The information is provided and maintained by Wilman & Wilman, Cross Hills. Please contact the selling agent or developer directly to obtain any information which may be available under the terms of The Energy Performance of Buildings (Certificates and Inspections) (England and Wales) Regulations 2007 or the Home Report if in relation to a residential property in Scotland.
*This is the average speed from the provider with the fastest broadband package available at this postcode. The average speed displayed is based on the download speeds of at least 50% of customers at peak time (8pm to 10pm). Fibre/cable services at the postcode are subject to availability and may differ between properties within a postcode. Speeds can be affected by a range of technical and environmental factors. The speed at the property may be lower than that listed above. You can check the estimated speed and confirm availability to a property prior to purchasing on the broadband provider's website. Providers may increase charges. The information is provided and maintained by Decision Technologies Limited. **This is indicative only and based on a 2-person household with multiple devices and simultaneous usage. Broadband performance is affected by multiple factors including number of occupants and devices, simultaneous usage, router range etc. For more information speak to your broadband provider.
Map data ©OpenStreetMap contributors.
