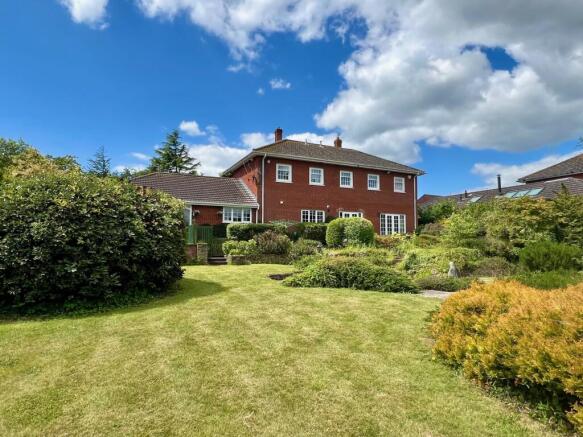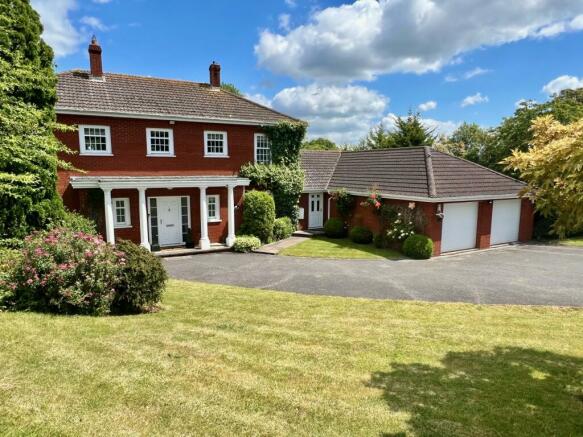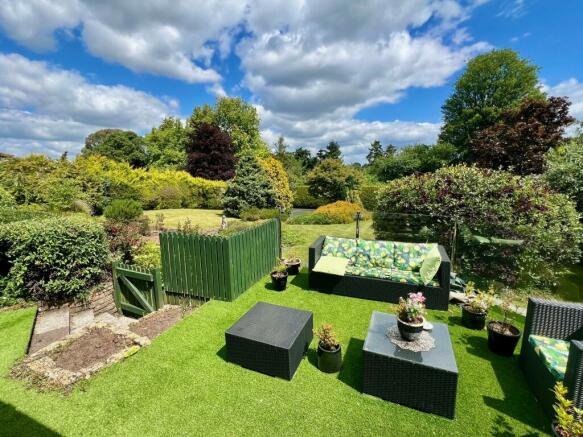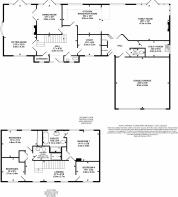Lumley Close, Kenton, Exeter

- PROPERTY TYPE
Detached
- BEDROOMS
4
- BATHROOMS
2
- SIZE
Ask agent
- TENUREDescribes how you own a property. There are different types of tenure - freehold, leasehold, and commonhold.Read more about tenure in our glossary page.
Freehold
Key features
- 2919 sq ft
- Extended Detached House
- Quality Detached House
- Excellent Location
- Close To Amenities
- Four Bedroooms - Master En-Suite
- Ample Parking And Double Garage
- Tennis Court
- Beautiful Gardens
- Must Be Seen - NO CHAIN
Description
Including An All Weather Tennis Court. Double Garage, Ample Parking. No Chain.
THE ACCOMMODATION COMPRISES (all room sizes approximate):-
LOCATION
Lumley Close is a development of a small number of quality detached houses of varying styles and sizes, situated in Kenton, one of the most sought after villages in the Exeter area. This thriving village is the location of Powderham Castle, the historic home of The Earl of Devon, and the village boasts a Church, Primary and Pre schools, a Post Office/Stores, village pub, two restaurants, a community hall and playing fields. Just a short walk from the property is the highly regarded Powderham Farm Shop and Bistro, complete with in-house Butchery, Delicatessen, and Post Office is not just a foodie destination, but a hub for shopping, relaxing and dining on locally-sourced and speciality food and drink produce.
The popular Exe Estuary Trail walking and cycling route is readily accessible from Kenton and the neighbouring village of Starcross (2 miles) features the Starcross Yacht Club. It is well situated for access to a variety of countryside walks and there are very many beautiful areas and attractions to explore nearby.
There are frequent bus services between Kenton and Exeter city centre, which is approximately 7 miles away. Starcross also has a rail link with Exeter (taking some 20 minutes), as well as southwards through Dawlish and Teignmouth to Newton Abbot, the Devon Riviera coast, Plymouth and on into Cornwall.
The nearby village of Exminster also has amenities including shops, Post Office, health centre, primary school and 'The New School' a popular independent pre-prep and nursery school for boys and girls aged 3-7 years.
ENTRANCE
Pillared entrance with front door to :-
RECEPTION HALL 17' (5.18m) x 8'10 (2.69m) Opaque double glazed windows to the front. Oak flooring. Balustrade stairs to the first floor. Under stairs cupboard. Coved ceiling. Down lighters. Radiator. All the doors leading off the hallway are solid oak. Doors to :-
CLOAKS CUPBOARD Opaque double glazed sash window to the front. Coved ceiling. Spot lights. Oak flooring.
CLOAKROOM White Laufen suite comprising low level WC. Wall hung wash hand basin with mixer tap. Walls in full Porcelanosa tiled surround with chrome accents. Double glazed sash window to the front. Oak flooring. Fitted mirror. Chrome runged radiator. Spot lights.
SITTING ROOM 21'5 (6.52m) x 13'10 (4.21m) Large double glazed sash window to the front and double glazed bay window to the side. Double glazed French double doors with matching side panels to the rear. Coved ceiling. Down lighters. Two radiators. Feature stone mantled fireplace with living flame gas feature and hearth. Double doors leading through to :-
DINING ROOM 12'7 (3.83m) x 10'7 (3.22m) Double glazed double doors to the rear with matching side panels. Coved ceiling. Central ceiling rose. Radiator. Door back to the hallway.
STUDY 9'11 (3.02m) x 8'4 (2.54m) Large double glazed sash window to the front. Fitted light wood fronted cupboards and drawers with desk area. Further wall mounted storage. Down lighters. Coved ceiling with further down lighters. Radiator.
KITCHEN 16'4 (4.97m) x 12'7 (3.83m) Recently extended by the present owners. Modern fitted kitchen with Cream quartz work top surfaces with matching up stands and splash backs. Cream gloss fronted cupboards and drawers under with pan drawers and stainless steel handles. Built in dishwasher. Larder cupboards. Built in bin unit. Further wall mounted cupboards. Double glazed window to the rear. Down lighters. Kick space. LED lighting. Further storage with gloss fronted Aubergine coloured front with stainless steel handles. Built in Neff stainless steel combination oven and heater drawer. Built in fridge and freezer. Further storage with pull out drawers. Open Plan to:-
FAMILY ROOM 28'7 (8.71m) x 15'1 (4.59m) Matching breakfast bar with further storage under. Double glazed window to the rear. Vaulted ceiling with down lighters. Living flame gas feature fire. Floor to ceiling windows to the rear and side. Double glazed double doors to the rear. The kitchen/breakfast/family room has oak flooring through out. Three radiators. From here double oak doors with beveled glass leads to :-
REAR HALL Opaque double glazed door to the front. Continue oak flooring. Built in storage cupboard. Built in shelved storage cupboard. Down lighters. Radiator. Door to :-
CLOAKROOM 6'4 (1.93m) x 3'8 (1.12m) White suite comprising enclosed flush low level WC. Wall hung wash hand basin with mixer tap. Walls in Porcelanosa half tiled surround with chrome accents. Chrome runged radiator. Extractor fan.
UTILITY ROOM 13'2 (4.01m) x 6'10 (2.08m) Matching cream quartz worktop surfaces with matching up stands. Inset stainless steel sink and drainer and mixer tap. Matching cream gloss fronted cupboards and drawers under with stainless steel handles. Space for washing machine and built in dryer. Further storage cupboards. Concealed gas fired boiler. Double glazed window to the side. Tiled flooring. Down lighters. Extractor fan. Radiator. Door to the double garage.
FIRST FLOOR LANDING Three double glazed sash windows to the front. Coved ceiling. Feature dome. Down lighters. Radiator. Built in airing cupboard with mains pressure tank and shelving. Matching solid oak doors to :-
BEDROOM 1 14'11 (4.54m) x 12'8 (3.86m) Two double glazed sash windows to the rear. Coved ceiling. Down lighters. Built in double wardrobe. Radiator. Doors to :-
EN-SUITE BATHROOM 10'2 (3.1m) x 9'4 (2.84m) Laufen suite comprising bath with mixer tap and pull out shower in full tiled surround. Over size shower cubicle with rain head style shower. Enclosed flush low level WC. Large wall hung wash hand basin with mixer tap and towel rail. Fully tiled Porcelanosa walls. Opaque double glazed sash window to the rear. Under floor heating. Large fitted medicine cabinet. Down lighters. Extractor fan. Chrome runged radiator. Light and shaver point.
BEDROOM 2 15'1 (4.59m) x 11'5 (3.48m) Two double glazed sash windows to the rear. Coved ceiling. Down lighters. Hatch to roof. Large floor to ceiling fitted wardrobe with twin hanging rails and shelving.
BEDROOM 3 10' (3.05m) x 9'11 (3.02m) Double glazed sash window to the front. Coved ceiling. Ceiling rose. Radiator.
BEDROOM 4 9'11 (3.02m) x 8'3 (2.51m) Double glazed window to the front. Coved ceiling. Ceiling rose. Radiator.
SHOWER ROOM 10'8 (3.25m) x 5'4 (1.62m) Laufen fitted suite. Step up to a large walk in shower cubicle in full tiled surround with display shelf. Built-in shower with glass screen. Enclosed flush low level WC. Wall mounted wash hand basin with mixer tap. Walls in full Porcelanosa tiled surround with chrome accents. Tiled floor. Under floor heating. Four wall mounted mirrored medicine cabinets. Down lighters. Extractor fan. Chrome runged radiator.
OUTSIDE FRONT
The property sits on a very generous plot being the former show home with the gardens approaching 1 acre. To the front of the property is a double width private drive leading down to the entrance and to the double garage with parking for several vehicles. The garden to the front is mainly lawned with some mature well stocked shrub and tree beds and some further mature trees.
REAR GARDEN
Access around either side of the house leads to the rear garden. There are two paved patios :- one leading from the sitting room and one from the family room. The one leading from the family room has a glass railed balcony with steps leading down on to a brick paved area with pond and waterfall. The gardens are well stocked with shrub beds and trees providing a good degree of privacy.
TENNIS COURT A central path and steps leading down on to an all weather tennis court with a hedge and fence enclosure.
DOUBLE GARAGE 22'9 (6.93m) x 21'8 (6.6m) Twin electric roller doors. Power and light. Attic storage.
DIRECTIONS From Exeter - Marsh Barton, proceed south on the A379 towards Dawlish. Go through the village of Kenton heading towards Powderham Castle. Opposite Powderham Castle Farm Shop by the speed camera, turn right into Warborough Hill and then take the first right into Lumley Close.
COUNCIL TAX BAND G
- COUNCIL TAXA payment made to your local authority in order to pay for local services like schools, libraries, and refuse collection. The amount you pay depends on the value of the property.Read more about council Tax in our glossary page.
- Band: G
- PARKINGDetails of how and where vehicles can be parked, and any associated costs.Read more about parking in our glossary page.
- Yes
- GARDENA property has access to an outdoor space, which could be private or shared.
- Yes
- ACCESSIBILITYHow a property has been adapted to meet the needs of vulnerable or disabled individuals.Read more about accessibility in our glossary page.
- Ask agent
Lumley Close, Kenton, Exeter
Add an important place to see how long it'd take to get there from our property listings.
__mins driving to your place
Your mortgage
Notes
Staying secure when looking for property
Ensure you're up to date with our latest advice on how to avoid fraud or scams when looking for property online.
Visit our security centre to find out moreDisclaimer - Property reference HSEXM_629717. The information displayed about this property comprises a property advertisement. Rightmove.co.uk makes no warranty as to the accuracy or completeness of the advertisement or any linked or associated information, and Rightmove has no control over the content. This property advertisement does not constitute property particulars. The information is provided and maintained by Hall & Scott, Exmouth. Please contact the selling agent or developer directly to obtain any information which may be available under the terms of The Energy Performance of Buildings (Certificates and Inspections) (England and Wales) Regulations 2007 or the Home Report if in relation to a residential property in Scotland.
*This is the average speed from the provider with the fastest broadband package available at this postcode. The average speed displayed is based on the download speeds of at least 50% of customers at peak time (8pm to 10pm). Fibre/cable services at the postcode are subject to availability and may differ between properties within a postcode. Speeds can be affected by a range of technical and environmental factors. The speed at the property may be lower than that listed above. You can check the estimated speed and confirm availability to a property prior to purchasing on the broadband provider's website. Providers may increase charges. The information is provided and maintained by Decision Technologies Limited. **This is indicative only and based on a 2-person household with multiple devices and simultaneous usage. Broadband performance is affected by multiple factors including number of occupants and devices, simultaneous usage, router range etc. For more information speak to your broadband provider.
Map data ©OpenStreetMap contributors.





