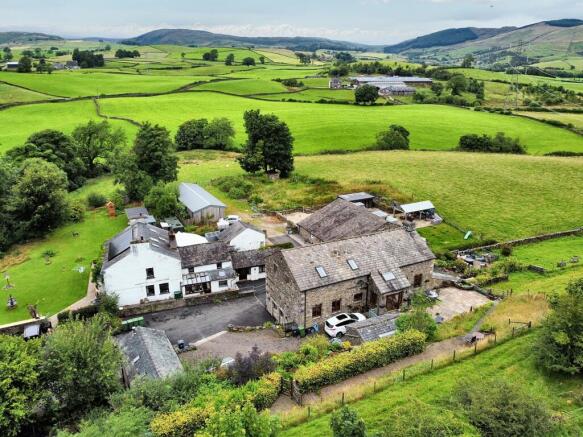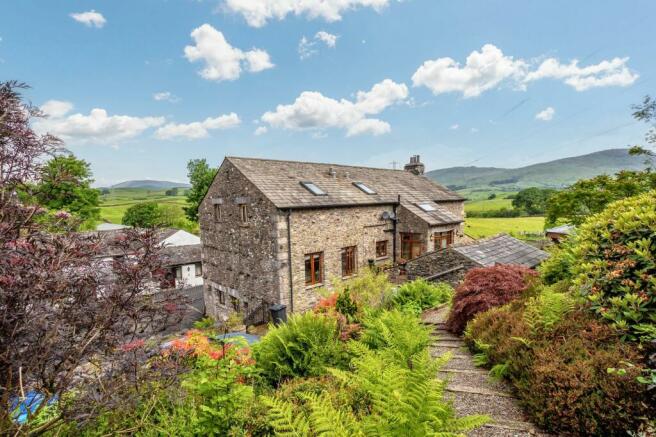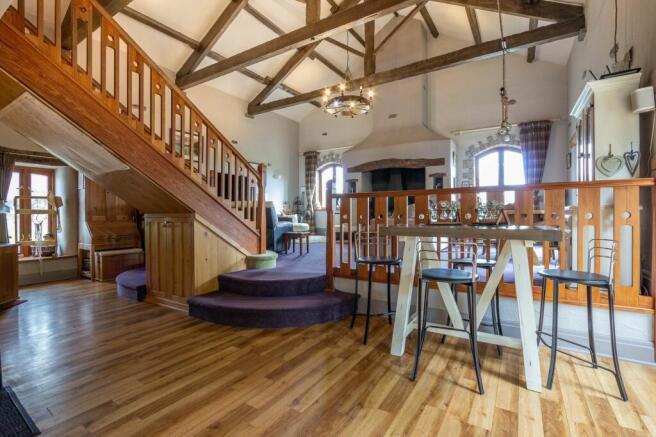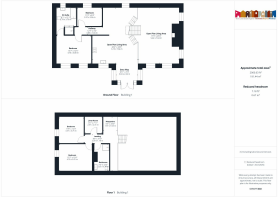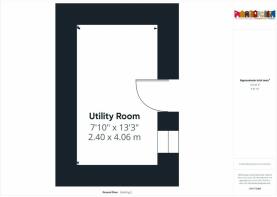Ower Yonder, Selside

- PROPERTY TYPE
Barn Conversion
- BEDROOMS
4
- BATHROOMS
2
- SIZE
1,173 sq ft
109 sq m
Key features
- Four double bedrooms and galleried mezzanine
- Vaulted open plan living space with exposed beams and modern fitted kitchen
- Four piece en suite, family shower room and laundry room
- Fabulous far reaching countryside views towards Whinfell
- Oil fired underfoor heating throughout and impressive multifuel burner
- Generous plot of approx. 0.8 acres with patio, vegetable gardens and an orchard
- Yurt with power/internet connection, outhouse, greenhouse and potting shed
- Available for sale with no onwards chain
- Immaculately presented, well maintained home ready to walk in to with B4RN installed
Description
Nestled amidst picturesque countryside, this exceptional Westmorland Bank Barn Conversion offers a rare opportunity to acquire a truly remarkable home. Situated in the hamlet of Selside, with a mini bus service to the well regarded primary school and being just a short ten minute drive to the market town of Kendal and all of the amenities on offer there along with secondary schools and Oxenholme railway station and having a hub of local activities at Selside Community Hall. Set in the tranquil countryside, this stunning home offers a unique blend of rustic charm, modern amenities including double glazing and oil fired underfloor heating throughout and boasts breathtaking views across the valley towards Whinfell Beacon and local walks to Whinfell tarn.
Upon entering you are greeted by the stunning vaulted open plan living space adorned with exposed beams, oak flooring and a truly exceptional oak staircase. The sitting area has an impressive multifuel burner that exudes a cosy ambience throughout, there is space for a grand dining table, a dedicated office area with all windows enjoy the fantastic vista. The fitted kitchen offers ample storage and has a Silestone worktop, island unit, an oil fired Rayburn and integrated dishwasher. Completing the ground floor is a guest bedroom and the principle bedroom with fitted wardrobes and a superb four piece en suite.
Sweeping up the stairs leads you to a galleried landing area, perfect for reading or as a music room. There are two further double bedrooms, both with expansive fitted wardrobes and are flooded with natural light, there is a spacious family shower room and a useful laundry room housing the hot water cylinder.
The loft is boarded offering a significant amount of storage area. Outside, the property sits in approx. 0.8 Acre of gardens, with a driveway from the newly resurfaced private road with room for up to five cars, along with an outhouse, bike store and metal shed. The expansive outdoor area perfectly complements the grandeur of the interior, providing a private and serene setting for relaxation and enjoyment. Stepping straight out of the living area onto the paved terrace which enjoys a sunny aspect and allows you to take in the breath taking views. There is a mature vegetable plot with greenhouse, Shed with with water and power along with a composting toilet, potting shed, an orchard with established fruiting trees, and caged fruit bushes. Walking down the path through the wild flower meadow leads you to the secret garden with composite decking leading to a Nordic hut with firepit, power and even internet! Perfect for al fresco entertainment. With thoughtful landscaping and well-maintained grounds, this outdoor oasis is a haven for nature lovers and those seeking a peaceful retreat in the heart of the countryside.
Immaculately presented and meticulously maintained, this property is ready for new owners to simply walk in and start enjoying the peaceful surroundings. An exceptional property of this calibre with such impressive outdoor space is a rare find, offering a harmonious blend of comfort, luxury, and natural beauty and country-style living.
EPC Rating: G
ENTRANCE LOBBY (2.4m x 3m)
OPEN PLAN LIVING AREA (7.6m x 11.65m)
Both max
INNER HALL (1m x 5.83m)
BEDROOM (2.5m x 3.3m)
BEDROOM (3.8m x 4.7m)
EN SUITE (2.5m x 2.78m)
FIRST FLOOR LANDING (1.1m x 2.6m)
MEZZANINE (1.8m x 3.7m)
Both max
BATHROOM (2.2m x 3.75m)
Both max
BEDROOM (3.8m x 4.8m)
BEDROOM (3.6m x 3.5m)
LINEN ROOM (2.3m x 2.4m)
SERVICES
Mains electric, shared borehole, oil fired heating, non mains drainage.
IDENTIFICATION CHECKS
Should a purchaser(s) have an offer accepted on a property marketed by THW Estate Agents they will need to undertake an identification check. This is done to meet our obligation under Anti Money Laundering Regulations (AML) and is a legal requirement. We use a specialist third party service to verify your identity. The cost of these checks is £43.20 inc. VAT per buyer, which is paid in advance, when an offer is agreed and prior to a sales memorandum being issued. This charge is non-refundable.
Parking - Driveway
Room for 5 cars on the driveway
Brochures
Brochure 1- COUNCIL TAXA payment made to your local authority in order to pay for local services like schools, libraries, and refuse collection. The amount you pay depends on the value of the property.Read more about council Tax in our glossary page.
- Band: F
- PARKINGDetails of how and where vehicles can be parked, and any associated costs.Read more about parking in our glossary page.
- Driveway
- GARDENA property has access to an outdoor space, which could be private or shared.
- Private garden
- ACCESSIBILITYHow a property has been adapted to meet the needs of vulnerable or disabled individuals.Read more about accessibility in our glossary page.
- Ask agent
Ower Yonder, Selside
Add an important place to see how long it'd take to get there from our property listings.
__mins driving to your place
Get an instant, personalised result:
- Show sellers you’re serious
- Secure viewings faster with agents
- No impact on your credit score



Your mortgage
Notes
Staying secure when looking for property
Ensure you're up to date with our latest advice on how to avoid fraud or scams when looking for property online.
Visit our security centre to find out moreDisclaimer - Property reference d11e11f0-df1f-4bf3-a918-3e2bbbd804db. The information displayed about this property comprises a property advertisement. Rightmove.co.uk makes no warranty as to the accuracy or completeness of the advertisement or any linked or associated information, and Rightmove has no control over the content. This property advertisement does not constitute property particulars. The information is provided and maintained by Thomson Hayton Winkley Estate Agents, Kendal. Please contact the selling agent or developer directly to obtain any information which may be available under the terms of The Energy Performance of Buildings (Certificates and Inspections) (England and Wales) Regulations 2007 or the Home Report if in relation to a residential property in Scotland.
*This is the average speed from the provider with the fastest broadband package available at this postcode. The average speed displayed is based on the download speeds of at least 50% of customers at peak time (8pm to 10pm). Fibre/cable services at the postcode are subject to availability and may differ between properties within a postcode. Speeds can be affected by a range of technical and environmental factors. The speed at the property may be lower than that listed above. You can check the estimated speed and confirm availability to a property prior to purchasing on the broadband provider's website. Providers may increase charges. The information is provided and maintained by Decision Technologies Limited. **This is indicative only and based on a 2-person household with multiple devices and simultaneous usage. Broadband performance is affected by multiple factors including number of occupants and devices, simultaneous usage, router range etc. For more information speak to your broadband provider.
Map data ©OpenStreetMap contributors.
