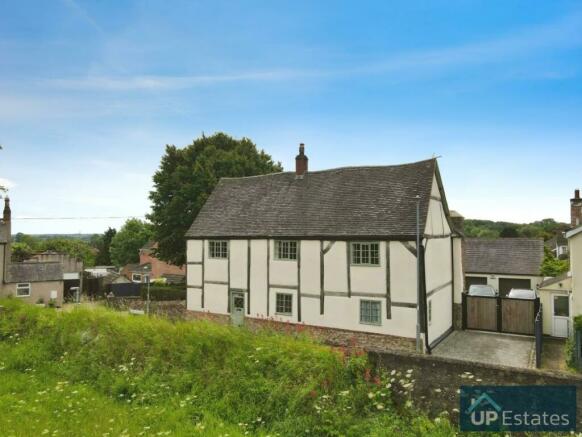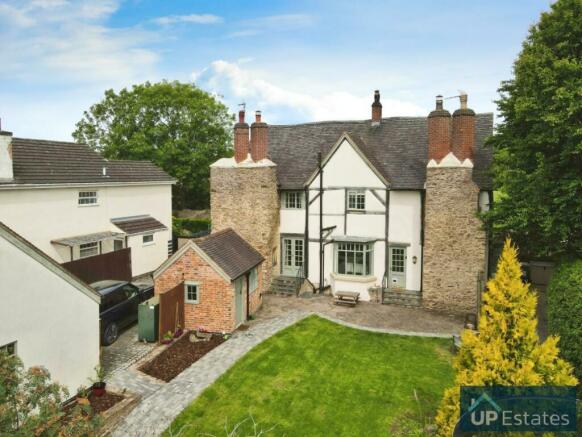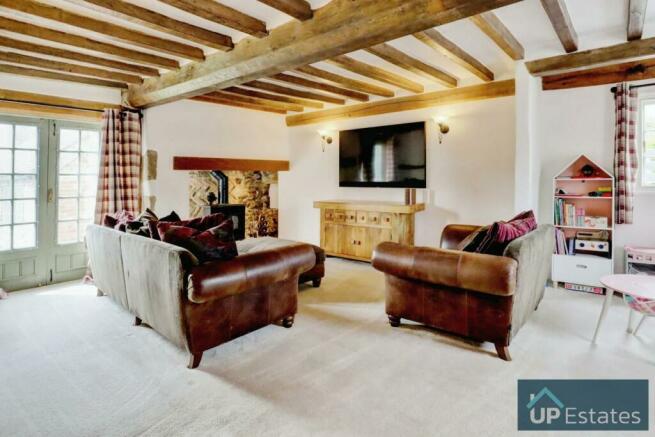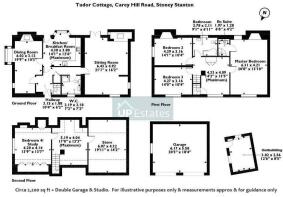GRADE II LISTED SPACIOUS RESIDENCE, Village of Stoney Stanton, Leicestershire

- PROPERTY TYPE
Detached
- BEDROOMS
4
- BATHROOMS
2
- SIZE
Ask agent
- TENUREDescribes how you own a property. There are different types of tenure - freehold, leasehold, and commonhold.Read more about tenure in our glossary page.
Freehold
Key features
- Historic Grade II Listed Spacious Cottage
- A Vast Array of Character Features Throughout
- Beautiful Detached Residence
- Four Bedrooms (One En-Suite)
- Circa 2,200 sq ft + Double Garage + Outbuilding
- Three Storey, Flexible Living Accomodation
- Walled Private Rear Garden
- Rare Blend of Character + Generous Rooms & Ceiling Heights
- Grade II Listed Outbuilding
- Gated Driveway Parking + Electric Door Double Garage
Description
Local Area Guide - Tudor Cottage is a situated in the centre of Stoney Stanton on Carey Hill Road and is conveniently placed for all local amenities with the school, doctor’s surgery, post office, local shops, sports ground and pubs/restaurants all within walking distance. The UK’s National Diving Centre, Stoney Cove is a short walk from Tudor Cottage and there is a friendly bar and restaurant overlooking the lake. Just a bit further on is Stanton Lakes for jet-ski enthusiasts which also has a nice bar and restaurant.
Stoney Stanton is a large village in the Blaby district of Leicestershire, England with a population of over 3,454 in 2001. It constitutes a civil parish. The village lies some five miles east of Hinckley, just to the east of the M69. Nearby villages include Croft, and Sapcote and it is some ten miles from Leicester. As may be gathered from its name it is set on rocky outcrops of igneous rock, granodiorite, a fact which has had its influence on its history. Even in the eighteenth century, Parish records show that gravel and stone were being removed from Carey (or quarry) Hill in the centre of the village. That would later, in the nineteenth and twentieth centuries be quarried for its valuable stone, along with Lanes Hill (now the water-sports & diving centre known as Stoney Cove), Clint Hill, and Hall's Court. Carey Hill and Hall's Court quarries were later filled in but Clint Hill remains, a relic of the village's industrial heritage, now filled with water and a haven for wild-life.
There are many walks on the doorstep, including a link to the Leicestershire Round and for woodland walkers nearby are Freeholt, Burbage and Sheepy Woods make the perfect place for an afternoon stroll. For the convenience of modern day living, Stoney Stanton is conveniently located close to an excellent commuter road network including the M69 and M1, making some of the region’s major towns and cities easily accessible.
Room Descriptions - In brief the property comprises:
Entrance Hall - 3.15m x 1.88m (10'4" x 6'2") - ENTRANCE HALL
Half-glazed front door with stained glass enters into the entrance hall and features a slate flagstone floor, exposed wall/ceiling beams and stone plinth. Leading off the hall are oak doors to the dining room, kitchen, utility/cloakroom, sitting room and there is an enclosed staircase to the first floor. There is an under-stairs storage area and a cast iron radiator served by the central heating system.
Dining Reception Room - 6.05m x 3.25m (19'10" x 10'7") - Impressive wall/ceiling beams and ornate period stone fireplace housing a multi-fuel stove. Cast iron radiator with small secondary double glazed casement window above. Large double glazed bay window with central heating radiator and window seat. Doors to entrance hall and kitchen.
Lounge Reception Room - 6.30m x 5.01m (20'8" x 16'5") - This generous living room with dual aspect offers plenty of character with a large inglenook fireplace housing the log burner and a window within. You will find French doors leading to the enclosed rear garden. Carpet flooring throughout. With windows to the side and front elevation offering plenty of light. With apparent beams to the ceiling.
Breakfast Kitchen - 4.30m x 3.90m (14'1" x 12'9") - A delightful and bright room with double glazed bay window overlooking the garden with central heating radiator below. Slate flagstone floor and half-glazed door with secondary double glazing leading to steps down to the patio and garden. Exposed wall and ceiling beams. Range of green and oak base and wall units with polished granite work surfaces and upstands, incorporating a Belfast sink, range style electric cooker, dishwasher and plumbing for fridge. Room for breakfast table.
Wc Cloaks Utility - 2.19m x 2.18m (7'2" x 7'1") - A useful space with low level WC and hand washing basin, you will also find some space and plumbing for your washing machine and tumble dryer. The oil boiler is also within this room. With stone flooring and window to the front elevation.
Stairs & Landing - Stairs & Landing
Using the stairs located in the entrance hall, you will find an original over the stairs cupboard for additional storage, at the top of the stairs you will be surprised to find such a large landing with window to the front elevation. Doors leading to 3 bedrooms, bathroom and to the stairs to the 2nd floor.
Landing - Well proportioned flexible space with exposed wall/ceiling beams and brickwork. Central heating radiator with casement window above. Leading off the landing area are oak doors to three bedrooms, the family bathroom and a staircase to second floor - currently part used as an office space/corner.
Principal Bedroom - 6.31m x 4.21m (20'8" x 13'9") - A beautiful room with exposed wall/ceiling beams and decorative stone fireplace. Central heating radiator with secondary double glazed casement window above to front aspect with views across to the village Church. Central heating radiator with casement window above to rear aspect. Oak door to en-suite.
En-Suite - Comprises a corner shower cubicle (power shower), wash hand basin with vanity unit below and above, low flush lavatory. Exposed wall/ceiling beams and mosaic wall and floor tiling. Underfloor heating and central heating radiator towel rail. Extractor fan.
Bedroom Two - 4.28m x 3.17m (14'0" x 10'4") - On the same floor you will find another double bedroom with it's own beautiful inglenook fireplace! With window to front aspect with views across to the village Church. Exposed wall/ceiling beams. Central heating radiator.
Bedroom Three - 4.28m x 3.17m (14'0" x 10'4") - Decorative stone fireplace and exposed wall/ceiling beams. Central heating radiator with secondary double glazed casement window above to side aspect with views across to the village of Croft.
Family Bathroom - 2.78m x 2.11m (9'1" x 6'11") - A nice light room with shaped shower bath with electric shower over and shower screen, contemporary wash hand bowl with back-lit mirror behind on glass stand, low flush lavatory. Exposed wall/ceiling beams and mosaic wall and floor tiling. Underfloor heating and central heating radiator towel rail.
Reception Room Area/Landing - 5.19m x 4.04m (17'0" x 13'3") - Currently used as a hybrid space housing some gym equipment, this rooms could be utilised a number of different ways and benefits from a vaulted ceiling with exposed beams. Central heating radiator. Doors off to bedroom and large walk in loft space
Loft Space - 6.07m x 4.32m (19'10" x 14'2") - The other side of the landing you will find a door leading to the loft, this is another massive space which could be turned to another bedroom subject to planning and usual required consents.
Bedroom Four - 4.20m x 4.14m (13'9" x 13'6") - Third floor spacious double bedroom offers plenty of storage under the eaves, with a window to the side elevation and carpet flooring.
Outside Space/Garden - You will be able to access your driveaway and garage from the side of the property via wooden gates, there is space for multiple vehciles, with the direct access on/off the driveway being via a one way system road which keeps road and traffic speed low. The garden is fully enclosed and offers plenty of privacy alongside an ideal size, you will love the walled garden feel and privacy on offer, as well as the character throughout and side storage area and non overlooked position.
Listed Outbuilding - Currently housing a hot tub, and with vaulted ceiling with exposed beams and TV mounted on the wall. Second small window to rear garden aspect.
Double Garage - 6.17m x 5.58m (20'2" x 18'3") - Having double electric roller doors, power and lighting, to one side a secure built in bike/storage area, window overlooking the garden and Eaves storage space.
Important Note To Purchasers - Intending purchasers will be asked to produce identification documentation for Anti Money Laundering Regulations at a later stage and we would ask for your co-operation in order that there will be no delay in agreeing the sale.
We endeavour to make our sales particulars accurate and reliable, however, they do not constitute or form part of an offer or any contract and none is to be relied upon as statements of representation or fact. Any services, systems and appliances listed in this specification have not been tested by us and no guarantee as to their operating ability or efficiency is given.
All measurements have been taken as a guide to prospective buyers only and are not precise. Please be advised that some of the particulars may be awaiting vendor approval. If you require clarification or further information on any points, please contact us, especially if you are traveling some distance to view.
All fixtures and fittings ultimately are to be agreed with the seller via the fixtures and fittings form which will then form part of a legal contact through the conveyances and as the marketing estate agent none of our particulars or conversations are legally binding, only the legal solicitor paperwork.
Up Estates has not sought to verify the legal title of the property and the buyers must obtain verification from their solicitor.
Brochures
GRADE II LISTED SPACIOUS RESIDENCE, Village of Sto- COUNCIL TAXA payment made to your local authority in order to pay for local services like schools, libraries, and refuse collection. The amount you pay depends on the value of the property.Read more about council Tax in our glossary page.
- Band: E
- PARKINGDetails of how and where vehicles can be parked, and any associated costs.Read more about parking in our glossary page.
- Yes
- GARDENA property has access to an outdoor space, which could be private or shared.
- Yes
- ACCESSIBILITYHow a property has been adapted to meet the needs of vulnerable or disabled individuals.Read more about accessibility in our glossary page.
- Ask agent
GRADE II LISTED SPACIOUS RESIDENCE, Village of Stoney Stanton, Leicestershire
Add your favourite places to see how long it takes you to get there.
__mins driving to your place
Your mortgage
Notes
Staying secure when looking for property
Ensure you're up to date with our latest advice on how to avoid fraud or scams when looking for property online.
Visit our security centre to find out moreDisclaimer - Property reference 33170592. The information displayed about this property comprises a property advertisement. Rightmove.co.uk makes no warranty as to the accuracy or completeness of the advertisement or any linked or associated information, and Rightmove has no control over the content. This property advertisement does not constitute property particulars. The information is provided and maintained by Up Estates, Nuneaton. Please contact the selling agent or developer directly to obtain any information which may be available under the terms of The Energy Performance of Buildings (Certificates and Inspections) (England and Wales) Regulations 2007 or the Home Report if in relation to a residential property in Scotland.
*This is the average speed from the provider with the fastest broadband package available at this postcode. The average speed displayed is based on the download speeds of at least 50% of customers at peak time (8pm to 10pm). Fibre/cable services at the postcode are subject to availability and may differ between properties within a postcode. Speeds can be affected by a range of technical and environmental factors. The speed at the property may be lower than that listed above. You can check the estimated speed and confirm availability to a property prior to purchasing on the broadband provider's website. Providers may increase charges. The information is provided and maintained by Decision Technologies Limited. **This is indicative only and based on a 2-person household with multiple devices and simultaneous usage. Broadband performance is affected by multiple factors including number of occupants and devices, simultaneous usage, router range etc. For more information speak to your broadband provider.
Map data ©OpenStreetMap contributors.






