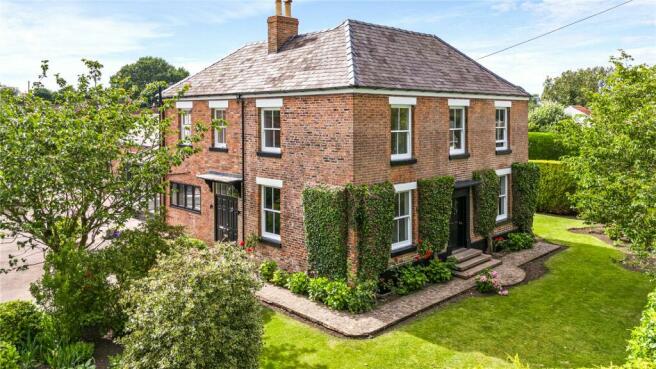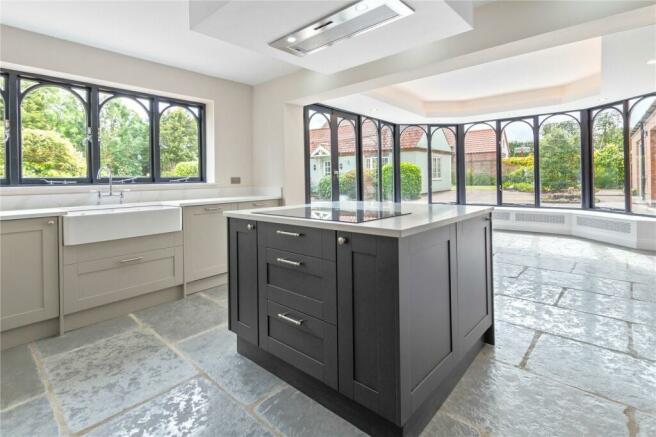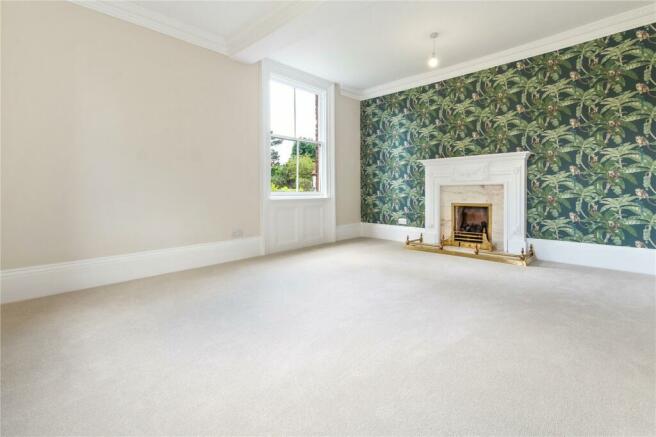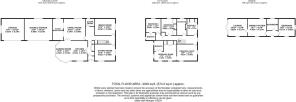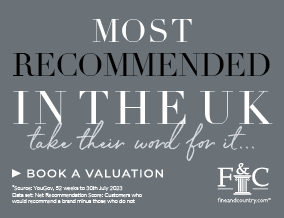
Low Street, Beckingham, South Yorkshire, DN10
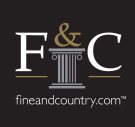
- PROPERTY TYPE
Detached
- BEDROOMS
4
- BATHROOMS
3
- SIZE
Ask agent
- TENUREDescribes how you own a property. There are different types of tenure - freehold, leasehold, and commonhold.Read more about tenure in our glossary page.
Freehold
Key features
- Impressive Four Bedroom Georgian Property & Annex
- Totally Refurbished Interior Including New Carpets
- Triple Garage & One Bed Detached Annex
- Formal Sitting Room With Period Style Fireplace
- Media Room/Study
- Spacious Family Room With Raised Study/Music Area
- Open Plan Newly Fitted Kitchen To Feature Garden Room
- Principal Suite With Dressing Room & En-Suite
Description
Highlights include a newly fitted kitchen and two new bathrooms and an updated ensuite, all professionally decorated with elegant floor coverings throughout. Iveagh House stands as a superb family residence, offering an ideal setting for entertaining and exuding refined elegance in every detail.
Step Inside
The owner's vision to create a light, airy, and spacious home while respecting the period building's heritage has been beautifully realised. This transformation has resulted in sophisticated living areas that seamlessly blend traditional styling with contemporary influences all finished with tasteful, light décor.
Vibrant touches come from quality wall coverings added to the accent walls in the two forward-facing formal reception rooms. The first is the sophisticated dual aspect sitting room set around a period-style white fireplace with a marble inset and a coal-effect gas fire with period brass fender. The adjacent room is a flexible space originally the formal dining room now repurposed as a media room or home study, complete with pre-installed wiring for a wall-mounted screen.
Off the hallway, there are ample storage cupboards, an understairs boot room and a wood-panelled cloakroom with striking wall coverings and new two-piece suite and period towel rail/ radiator enhancing both functionality and convenience.
The kitchen is a stunning open space featuring a light grey shaker-style fitted kitchen, complemented by a contrasting darker centre island, all topped with light Indian Gold quartz countertops. Newly installed and never used, the kitchen boasts refined details such as lowered ceiling panels with downlighters, a range of integrated appliances, and a ceramic Belfast-style twin sink. The area seamlessly transitions into a beautiful garden room with a suspended halo ceiling and French doors that open onto the side patio, this versatile space can serve as both a sitting area and dining space.
Adjacent to the kitchen, from where double doors open into a spacious family room, which features twin arches that open to a raised area suitable for use as a study or music room.
Step Upstairs
The spindled staircase rises to the first-floor galleried landing, accessing the four double bedrooms and the newly created family bathroom. The principal suite includes a forward-facing dual aspect double bedroom with a French linen press cupboard, leading through to an adjoining room, now transformed into a spacious dressing room with fitted wardrobes. Beyond the dressing room lies an en-suite bathroom, elegantly furnished with a traditional suite by Sanitan, featuring a bath set in bespoke cabinetry. Bedroom two also benefits from a new contemporary en-suite shower room and bedrooms three and four also have custom made fitted furniture
Step Outside
A wrought iron gate, set within a brick boundary wall and framed by privacy hedging, opens to a wide tarmac drive bordered by landscaped lawns. This drive sweeps up to the main house, providing access to the attached garage and branching off to a detached bungalow annex. The attached triple garage features up-and-over doors: one section is a double garage with a rear window, and the other is a single garage with a side window. Both garages are equipped with power and lighting.
At the rear of the annex, you'll find a lawned garden with a paved patio adjacent to the bungalow, accessible from the lounge. The property's historic formal entrance faces the front garden, situated next to the drive. A paved path with steps leads to a canopied, solid wood door overlooking the front lawn, which is bordered by a high hedge.
This front lawn extends to the side of the house, forming the house gardens. The path also continues along the drive side of the house, providing access to a second, more recently favoured formal entrance with solid wood double doors. Additionally, the path offers direct access from the drive, opening into a patio adjacent to the garden room. Here, French doors provide direct, convenient access to the kitchen via the open-plan garden room.
Annex
Converted from a barn into a detached single-storey dwelling, this excellent self-contained annex provides well-proportioned living space, ideal for an extended family or to potentially provide an income source by Airbnb or rental, pending any necessary permissions.
Step Inside
An entrance lobby has the bathroom off fitted in a traditional styled four piece suite. The dining kitchen is fitted in a range of cream cabinets and includes integrated appliances, there is ample space for a dining table. A dual aspect lounge has French doors to the outside patio making it a pleasant light spacious reception room. The lobby also provides access to the dual aspect double bedroom.
Note
Extra garden is available via separate negotiation. Please speak with a negotiator to discuss further.
Step Outside
The property sits to the rear of the entrance drive which provides parking and has its own garden to the rear and a patio to the side.
- COUNCIL TAXA payment made to your local authority in order to pay for local services like schools, libraries, and refuse collection. The amount you pay depends on the value of the property.Read more about council Tax in our glossary page.
- Band: G
- PARKINGDetails of how and where vehicles can be parked, and any associated costs.Read more about parking in our glossary page.
- Yes
- GARDENA property has access to an outdoor space, which could be private or shared.
- Yes
- ACCESSIBILITYHow a property has been adapted to meet the needs of vulnerable or disabled individuals.Read more about accessibility in our glossary page.
- Ask agent
Low Street, Beckingham, South Yorkshire, DN10
Add your favourite places to see how long it takes you to get there.
__mins driving to your place
At Fine & Country, we offer a refreshing approach to selling exclusive homes, combining individual flair and attention to detail with the expertise of local estate agents to create a strong international network, with powerful marketing capabilities.
Moving home is one of the most important decisions you will make; your home is both a financial and emotional investment. We understand that it's the little things ' without a price tag ' that make a house a home, and this makes us a valuable partner when it comes to the sale of your home.
Exclusive properties also require a tailored approach to marketing. Our bespoke service adopts a lifestyle approach to the promotion of your property, combined with an efficient sales process and excellent customer service.
Our proven premium strategy
We know the art of successfully selling exquisite, premium properties, and in our experience, there are three guiding principles to maximising the sale price of your property and ensuring a successful sale. Everything that we discuss with you will be one or a combination of these three elements; because when you choose us, we are dedicated to valuing the little things that make a home.
Presentation
We will present your property in the best light to ensure it looks its absolute finest.
Exposure
We will expose your property to the widest possible pool of potential buyers.
Service
We will deliver a quality, reliable service to ensure you have the best possible experience.
Global network
There are many advantages to instructing an agent who is part of a large international, national and regional network. The Fine & Country network is present in 300 locations worldwide, making finding the right buyer a faster and easier process, as well as finding your perfect property from a range of locations throughout the world.
Contact us
Contact us today to arrange a valuation of your property, or browse our current properties for sale.
Award Wining ServiceOur global award winning services are coordinated from the Fine & Country head office in Park Lane, Mayfair, London. We take a unique approach to marketing with Silver or Gold Packages and believe in focusing on the character of the property and the lifestyle that can be enjoyed there.
Professional Service StandardsMoving home is one of the most important decisions you make with our Fine & Country team you benefit from our local knowledge, experience, expertise and contacts as well as a well trained, educated and courteous team of professionals to make the sale or purchase of your property as stress free as possible.
Throughout the region working with DDM ResidentialWe have five local offices dedicated to the Northern Lincolnshire region covering Grimsby, Cleethorpes, Louth, Market Rasen, Brigg, Barton upon Humber, Scunthorpe, Gainsborough and the Isle of Axholme.
Your mortgage
Notes
Staying secure when looking for property
Ensure you're up to date with our latest advice on how to avoid fraud or scams when looking for property online.
Visit our security centre to find out moreDisclaimer - Property reference FAC230060. The information displayed about this property comprises a property advertisement. Rightmove.co.uk makes no warranty as to the accuracy or completeness of the advertisement or any linked or associated information, and Rightmove has no control over the content. This property advertisement does not constitute property particulars. The information is provided and maintained by Fine & Country, Northern Lincolnshire. Please contact the selling agent or developer directly to obtain any information which may be available under the terms of The Energy Performance of Buildings (Certificates and Inspections) (England and Wales) Regulations 2007 or the Home Report if in relation to a residential property in Scotland.
*This is the average speed from the provider with the fastest broadband package available at this postcode. The average speed displayed is based on the download speeds of at least 50% of customers at peak time (8pm to 10pm). Fibre/cable services at the postcode are subject to availability and may differ between properties within a postcode. Speeds can be affected by a range of technical and environmental factors. The speed at the property may be lower than that listed above. You can check the estimated speed and confirm availability to a property prior to purchasing on the broadband provider's website. Providers may increase charges. The information is provided and maintained by Decision Technologies Limited. **This is indicative only and based on a 2-person household with multiple devices and simultaneous usage. Broadband performance is affected by multiple factors including number of occupants and devices, simultaneous usage, router range etc. For more information speak to your broadband provider.
Map data ©OpenStreetMap contributors.
