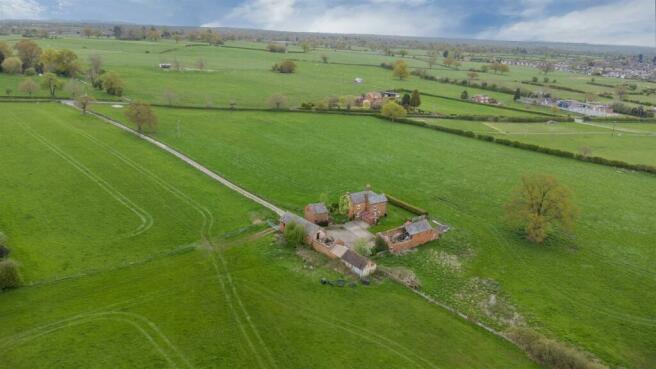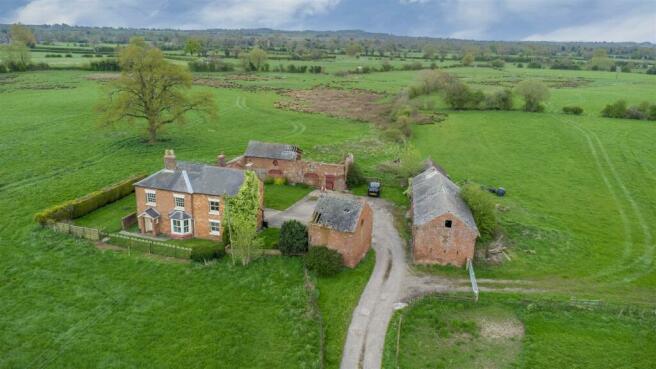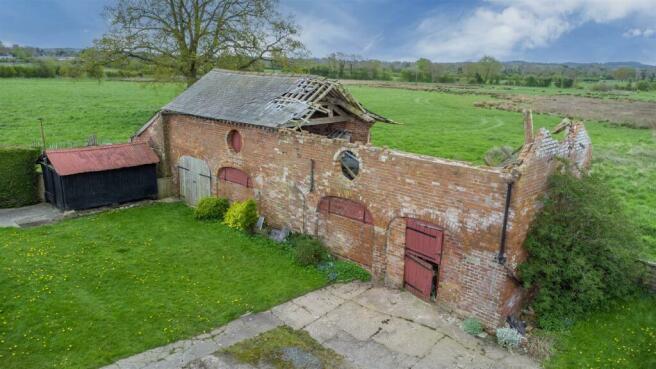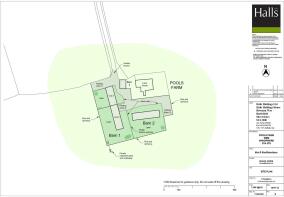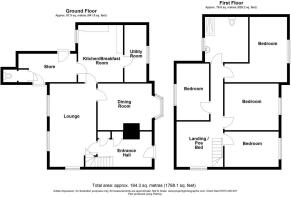
Ellesmere Road, Wem

- PROPERTY TYPE
Detached
- BEDROOMS
4
- BATHROOMS
1
- SIZE
1,768 sq ft
164 sq m
- TENUREDescribes how you own a property. There are different types of tenure - freehold, leasehold, and commonhold.Read more about tenure in our glossary page.
Freehold
Key features
- A four bedroom farmhouse in need of modernisation
- Range of traditional brick outbuildings with planning permission for conversion into 3 dwellings
- 4.61 acres of Permanent Grassland
- Private Access Drive
Description
Guide Price £600,000.00
General Remarks - Halls have been favoured with instructions to offer this four bedroom farmhouse in need of modernisation together with barns with planning permission and 4.00 acres of permanent grassland.
Situation - The Pools Farm is located on the western side of the market town of Wem in north Shropshire and accessed along a private access drive off the B5063 Ellesmere Road. The county town of Shrewsbury is located approximately 11 miles to the south and Whitchurch approximately 9 miles to the north. Being only a mile from Wem Train Station and just over 3 miles from the A49, The Pools Farm offers excellent transport links to Cheshire and the West Midlands Conurbation. The property occupies a rural position where purchasers will be afforded peace and privacy, yet Wem and its local services and facilities are only a short distance away.
Description - The property offers an excellent development opportunity with a detached four bedroom farmhouse offering scope for renovation and extension (subject to the necessary consents), a range of attractive brick barns boasting character and many original features and benefiting from planning consent for conversion into 3 units providing circa 393 square metres of accommodation and surrounding pasture land, extending in all to approximately 4.61 acres (1.86 Hectares)
Farmhouse - The farmhouse comprises a detached property of brick construction under a slate roof, with some original timber framed, single glazed windows and some replacement UPVc framed, double glazed windows.
Accommodation - Please see attached brochure for description of accommodation.
Outside - The farmhouse has a lawned garden area to the front, rear and side interspersed with mature shrubs and trees and a large concrete parking area to the rear.
Farm Buildings With Planning Permission - The traditional farm buildings comprise an attractive range of brick under slate barns located to the north and east of the farmhouse together with an additional brick store, all fronting a central yard area. Full planning permission was granted on 6th February 2024 (application reference 23/04757/FUL) for the conversion of the buildings to three dwellings.
The farm buildings are in poor condition and in recent years the slate roof coverings have deteriorated significantly and require repair and rebuilding in places.
Barn 1 - Barn 1 comprises a part two storey and part single storey building with garage and attached shippon of solid brick construction to the main with some steel sheet external cladding to part, under a slate roof. The barn has planning consent to convert into two 2-bedroom units.
Barn 2 - Barn 2 comprises a two storey solid brick barn under a slate roof building having originally been a cart shed with the arched openings to the front elevation now bricked up. The barn has planning consent to convert into one 4-bedroom dwelling.
Barn 3 - Barn 3 comprises a small brick under slate roof building.
Affordable Housing Contribution - At the time the application was made, developments providing 5 or less dwellings in the rural area were exempt from the requirement to provide on-site affordable housing or financial contributions towards the provision of off-site affordable housing. Purchasers must satisfy themselves that this is correct.
UNITGROSS INTERNAL AREA
1 125 SQ M
2 110 SQ M
3 158 SQ M
Community Infrastructure Levy (Cil) - The CIL liability notice issued 13th February 2024 conforms a liability of £54,292.50 to Shropshire Council as the relevant CIL Charging and Collecting Authority on commencement of the development authorised within the Planning Permission 23/04757/FUL.
The full suite of planning application documents can be viewed online via Shropshire Council’s website.
Land - The pasture land surrounds the farmstead to all sides and comprises level pasture land currently subdivided into 3 enclosures with post and wire fencing and extending to approximately 4.00 acres (1.62 Hectares). The purchaser will be responsible for erecting a new stock-proof fence to the external boundary.
Council Tax - The farmhouse is currently in Council tax band ‘E’.
Epc Rating - The farmhouse has an EPC rating of ‘G’.
Services - The farmhouse benefits from borehole water and mains electricity with private foul drainage. Mains water is available for connection. Heating is currently provided through electric storage heaters and the solid fuel Rayburn.
Tenure - The property is freehold and vacant possession will be given on completion.
Rights Of Way, Easements And Wayleaves - The property will be sold subject to any wayleaves, public or private rights of way, easements and covenants and all outgoings whether mentioned in these sales particulars or not. The first section of the access driveway off the B5063 Ellesmere Road with be subject to a right of way in favour of the vendor to enable access into their retained land through the gateways on either side.
Boundaries, Fences And Roads - The Purchaser shall be deemed to have full knowledge of the boundaries and neither the Vendors nor their Agents will be responsible for defining any ownership of boundaries, hedges or fences. They will however provide whatever assistance they can to ascertain the ownership of the same.
Local Authority - Shropshire Council, Shirehall, Abbey Foregate, Shrewsbury, SY2 6ND.
Planning - The property will be sold subject to any development plan, tree preservation order, town planning schedule, resolution or notice which may be or come to be in force, subject to any road or widening or improvement schemes, land charges and statutory or provisional by-laws, without any obligation on the Vendors to specify them.
Viewing - Viewings will be accompanied and are strictly by prior appointment with the selling Agents, Halls.
Sole Agents - Anne-Marie Brettell BSc (Hons) MRICS FAAV
Halls Holdings Ltd
anne-
Brochures
Pools-Farm-Ellesmere-Road-Wem-Shropshire-SY4-5TU-F- COUNCIL TAXA payment made to your local authority in order to pay for local services like schools, libraries, and refuse collection. The amount you pay depends on the value of the property.Read more about council Tax in our glossary page.
- Band: E
- PARKINGDetails of how and where vehicles can be parked, and any associated costs.Read more about parking in our glossary page.
- Yes
- GARDENA property has access to an outdoor space, which could be private or shared.
- Yes
- ACCESSIBILITYHow a property has been adapted to meet the needs of vulnerable or disabled individuals.Read more about accessibility in our glossary page.
- Ask agent
Ellesmere Road, Wem
Add an important place to see how long it'd take to get there from our property listings.
__mins driving to your place
About Halls Estate Agents, Farms, Land & Auctions
Halls Holding House Bowmen Way Battlefield Shrewsbury SY4 3DR




Your mortgage
Notes
Staying secure when looking for property
Ensure you're up to date with our latest advice on how to avoid fraud or scams when looking for property online.
Visit our security centre to find out moreDisclaimer - Property reference 33141553. The information displayed about this property comprises a property advertisement. Rightmove.co.uk makes no warranty as to the accuracy or completeness of the advertisement or any linked or associated information, and Rightmove has no control over the content. This property advertisement does not constitute property particulars. The information is provided and maintained by Halls Estate Agents, Farms, Land & Auctions. Please contact the selling agent or developer directly to obtain any information which may be available under the terms of The Energy Performance of Buildings (Certificates and Inspections) (England and Wales) Regulations 2007 or the Home Report if in relation to a residential property in Scotland.
*This is the average speed from the provider with the fastest broadband package available at this postcode. The average speed displayed is based on the download speeds of at least 50% of customers at peak time (8pm to 10pm). Fibre/cable services at the postcode are subject to availability and may differ between properties within a postcode. Speeds can be affected by a range of technical and environmental factors. The speed at the property may be lower than that listed above. You can check the estimated speed and confirm availability to a property prior to purchasing on the broadband provider's website. Providers may increase charges. The information is provided and maintained by Decision Technologies Limited. **This is indicative only and based on a 2-person household with multiple devices and simultaneous usage. Broadband performance is affected by multiple factors including number of occupants and devices, simultaneous usage, router range etc. For more information speak to your broadband provider.
Map data ©OpenStreetMap contributors.
