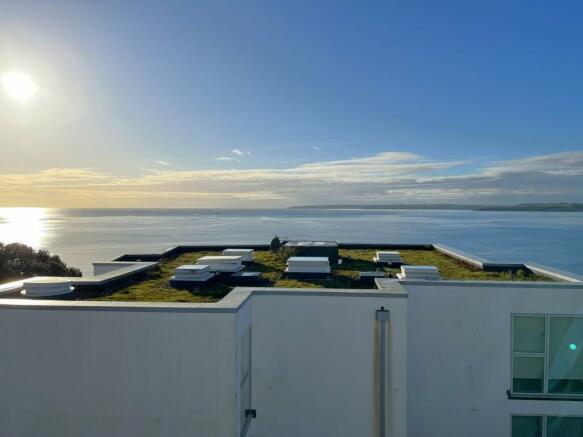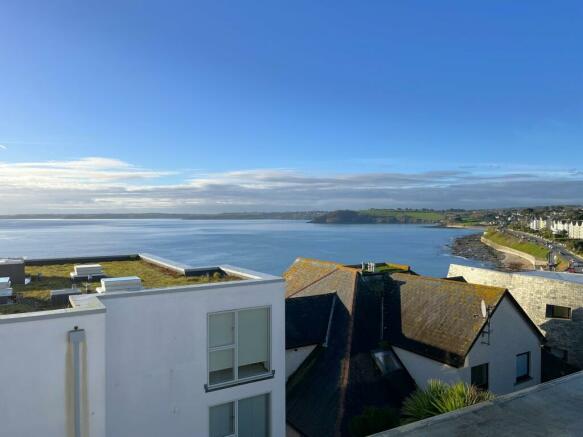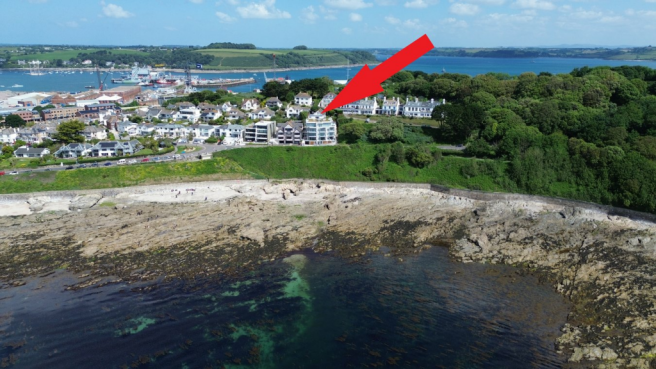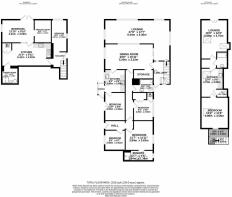Castle View, Falmouth, TR11

- PROPERTY TYPE
Detached
- BEDROOMS
6
- BATHROOMS
4
- SIZE
Ask agent
- TENUREDescribes how you own a property. There are different types of tenure - freehold, leasehold, and commonhold.Read more about tenure in our glossary page.
Freehold
Key features
- Potential to create dream home (subject to consents)
- Sun Room 27'8 ft long (part finished)
- Delightful first floor sea views
- Easy access to Castle & Gyllyngvase beaches
- Low maintenance enclosed gardens
- Train station nearby
- Tandem style garage
Description
A rare opportunity to purchase a large detached residence enjoying spectacular sea views to Falmouth Bay, located in a desirable and sought-after location, the property offers immense potential to imaginative buyers, with the part finished accommodation appealing to those wishing to put their own stamp on the property and create a spacious dream family home, or rental investment property, subject to consents. Loosely arranged with three self contained areas, the incredible sea and coastal views are best enjoyed from first floor level, and planning permission has been applied for to use a new expansive flat roof area as a roof terrace for sitting out. Low maintenance enclosed gardens and double tandem style garage. Originally a modest bungalow built in the garden of number 16 Tredynas Road, various additions and conversions have taken place over the years to create extremely adaptable accommodation arranged over three levels, now ready for a new buyer to imaginatively progress renovations to the final stage.
The property is currently loosely divided into three self contained areas with an impressive two storey extension well underway on the south elevation. Steps have been taken to reintegrate some of the existing accommodation, appealing to multi-generational residential buyers seeking to create one large and flexible family dwelling or indeed investors looking to remodel the current layout to create a lucrative rental income, subject to consents. Internally the property is warmed by two gas fired boilers and benefits from majority PVCu double glazed windows and doors, while outside, elevations of the property are mostly white painted and rendered beneath a steeply pitched tiled roof with fitted Velux windows. There are low maintenance gardens and a useful attached double tandem-style garage.
LOCATION
Falmouth is a traditional maritime town renowned for its excellent sailing waters and blue flag sheltered sandy beaches such as Castle and Gyllyngvase. Over the years, it has hosted many well known sailing events such as the Transatlantic Tall Ships race and is also home to the National Maritime Museum. The attractive town centre with its meandering streets offers a wide range of independent retail shops sat alongside the more recognisable high street multiples and restaurants catering for all tastes and cuisine with a variety of art galleries. Falmouth has over the years grown into a university town, expanded from the original art school along Woodlane. A railway link takes you to the historic town of Penryn and on to the Cathedral City of Truro being the main centre in Cornwall for business and commerce.now
FRONT APPROACH
A raised decking area leads to the PVCu half obscure glazed door.
Glazed Entrance Porch
Enjoying incredible views to Falmouth Bay. PVCu Double glazed windoiw. Tiled floor.
Kitchen 1
2.97m x 2.79m (9' 9" x 9' 2") Fitted kitchen with Belfast sink and mixer tap, and range of Ivory finished Shaker style floor and wall mounted cupboards with roll edge worksurfaces, integrated appliances include fitted oven, electric hob, and Hotpoint extractor fan. Space for refrigerator, tiled floor.
Bedroom 1
3.68m x 2.72m (12' 1" x 8' 11") French double glazed doors to East elevation, radiator.
Sitting Room 1
6.55m x 3.35m (21' 6" x 11' 0") adjoins part finished extension, window to East elevation and sliding doors to extension area with immense potential, coved and textured ceiling, double radiator, part finished laminate flooring, sliding PVCu patio door to part finished extension, storage cupboard with fitted hanging space and alcoves. Door to rear lobby that leads to lower ground floor.
Spacious Sun Room
8.99m x 3.25m (29' 6" x 10' 8") Newly and partly built sun room where impressive progress has been made constructing this triple aspect room which takes in the views to Gillyngvase Beach and to Helford River in the distance. The flat roof above will be the subject of the planning application in the coming weeks to create an extremely large roof terrace, offering breathtaking views to Falmouth Bay and the surrounding area.
Inner Corridor
Family Bathroom
2.72m x 1.75m (8' 11" x 5' 9") (max)White suite comprising panel bath, low-level flush WC and pedestal, wash hand basin. Obscure glazed PVCu window to west elevation, tiled floor, paneling to walls, radiator, recessed lighting.
Master Bedroom
3.84m x 3.63m (12' 7" x 11' 11") Large high-level window to west elevation, fitted wardrobe, radiator, cupboard housing gas fired, boiler serving domestic hot water and central heating.
Ensuite Shower Room
3.83m x 1.36m (12' 7" x 4' 6") White suite comprising low-level flush WC, pedestal wash hand basin, large shower cubicle, complimentary ceramic tiling, Mira electric shower, extractor fan, obscure glazed window to side, tiled floor, radiator.
Bedroom 2
2.66m x 2.61m (8' 9" x 8' 7") Window to East elevation, radiator.
Entrance Lobby
Internal steps lead down from Ground floor. Door to outside.
Bedroom 3
4.17m x 2.03m (13' 8" x 6' 8") Unfinished, laminate floor, uPVC windows to two elevations.
Kitchen Diner
6.33m x 3m (20' 9" x 9' 10") laminate floor, range of floor and wall mounted cupboards with integrated oven and hob, stainless steel sink and drainer unit with mixer tap. Ceramic tiling. Radiator, airing cupboard, housing Worcester gas fired boiler. door to
Shower Room
White suite comprising low-level flush WC, pedestal wash, hand basin, and tiled shower cubicle with Mira electric shower, double radiator, tiled floor, extractor fan.
Sitting Room 2
1.06m x 3m (3' 6" x 9' 10") Dual aspect with PVCu window to east and south elevations, PVCu double glazed double doors opening out onto gravelled area, laminate floor, featured exposed stone wall, radiator. Walk-through, to:
Bedroom 4
3m x 2.23m (9' 10" x 7' 4") Laminate floor, radiator, feature stone wall, no door currently.
Bedroom 5
4.09m x 3.66m (13' 5" x 12' 0") obscure glazed Velux window, storage space in eaves space, laminate floor, part restricted headroom, door to:
Kitchen 2
3.71m x 2.84m (12' 2" x 9' 4") Range of cupboards with worksurface, integrated Smeg single oven, two ring hob, stainless steel sink with mixer tap, space for washing machine, ceramic tiling, storage, space in eaves, large deluxe window with sea views, part restricted headroom, recess for fridge and freezer.
Lobby
Built in shelf, storage into eaves.
Cloakroom WC
White, suit, comprising, low-level flush WC, wall mounted wash hand basin and tiled floor.
Bathroom
3/4 paneled bath, ceramic tiling, Mira electric shower, Velux window views towards Gyllyngvase Beach, storage within eaves space, wash hand basin, laminate floor.
Lounge
Triple aspect, Velux windows to east and west elevations and a pair of PVCu south facing French doors affording the breathtaking views to Falmouth Bay and the coast. Radiator, part restricted ceiling height, electric heater, access to roof area.
Rear Garden
The rear garden is designed with low maintenance with a raised area being graveled and paved along with access to a useful storage shed and a range of shrubs. The pathway via the north side of the property leads to the west side with further area of garden and also access to the tandem-style garage
DOUBLE GARAGE
12.27m x 2.79m (40' 3" x 9' 2") With electric folding doors with light and power points connected.
SERVICES
The following services are available at the property however we have not verified connection, mains electricity, mains gas, mains water, mains drainage, broadband subject to tariffs and regulations.
VIEWING ARRANGMENTS
Strictly by appointment with the Vendor's Sole Agents, Lewis Haughton Estate Agents on
AGENTS NOTE
DISCLAIMER: These particulars are only a general outline forthe guidance of intending purchasers and do not constitute in whole or in part an offer or a Contract. Reasonable endeavours have been made to ensure that the information given in these particulars is materially correct, but any intending purchaser should satisfy themselves by inspection, searches, enquiries, and survey as to the correctness of each statement. All statements in these particulars are made without responsibility on the part of Lewis Haughton. No statement in these particulars is to be relied upon as a statement or representation of fact. Nothing in these particulars shall be deemed to be a statement that the property is in good repair or condition or otherwise nor that any services or facilities are in good working order. Photographs may show only certain parts and aspects of the property at the time when the photographs were taken and you should rely on actual inspection. No assumption should be made in resp...
Brochures
Brochure 1Brochure 2- COUNCIL TAXA payment made to your local authority in order to pay for local services like schools, libraries, and refuse collection. The amount you pay depends on the value of the property.Read more about council Tax in our glossary page.
- Band: F
- PARKINGDetails of how and where vehicles can be parked, and any associated costs.Read more about parking in our glossary page.
- Yes
- GARDENA property has access to an outdoor space, which could be private or shared.
- Yes
- ACCESSIBILITYHow a property has been adapted to meet the needs of vulnerable or disabled individuals.Read more about accessibility in our glossary page.
- Ask agent
Energy performance certificate - ask agent
Castle View, Falmouth, TR11
Add your favourite places to see how long it takes you to get there.
__mins driving to your place
Your mortgage
Notes
Staying secure when looking for property
Ensure you're up to date with our latest advice on how to avoid fraud or scams when looking for property online.
Visit our security centre to find out moreDisclaimer - Property reference 27692946. The information displayed about this property comprises a property advertisement. Rightmove.co.uk makes no warranty as to the accuracy or completeness of the advertisement or any linked or associated information, and Rightmove has no control over the content. This property advertisement does not constitute property particulars. The information is provided and maintained by Lewis Haughton, Truro. Please contact the selling agent or developer directly to obtain any information which may be available under the terms of The Energy Performance of Buildings (Certificates and Inspections) (England and Wales) Regulations 2007 or the Home Report if in relation to a residential property in Scotland.
*This is the average speed from the provider with the fastest broadband package available at this postcode. The average speed displayed is based on the download speeds of at least 50% of customers at peak time (8pm to 10pm). Fibre/cable services at the postcode are subject to availability and may differ between properties within a postcode. Speeds can be affected by a range of technical and environmental factors. The speed at the property may be lower than that listed above. You can check the estimated speed and confirm availability to a property prior to purchasing on the broadband provider's website. Providers may increase charges. The information is provided and maintained by Decision Technologies Limited. **This is indicative only and based on a 2-person household with multiple devices and simultaneous usage. Broadband performance is affected by multiple factors including number of occupants and devices, simultaneous usage, router range etc. For more information speak to your broadband provider.
Map data ©OpenStreetMap contributors.





