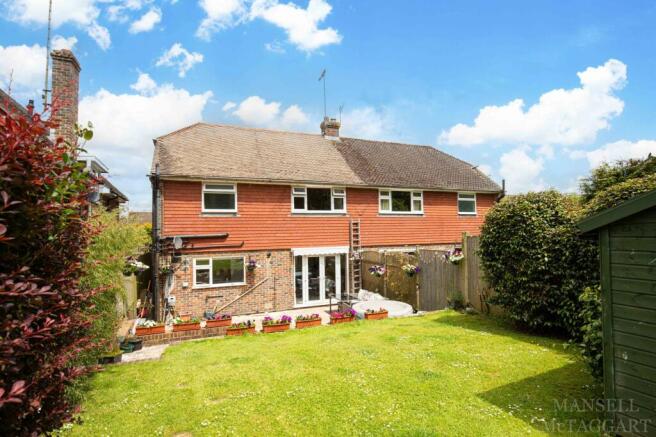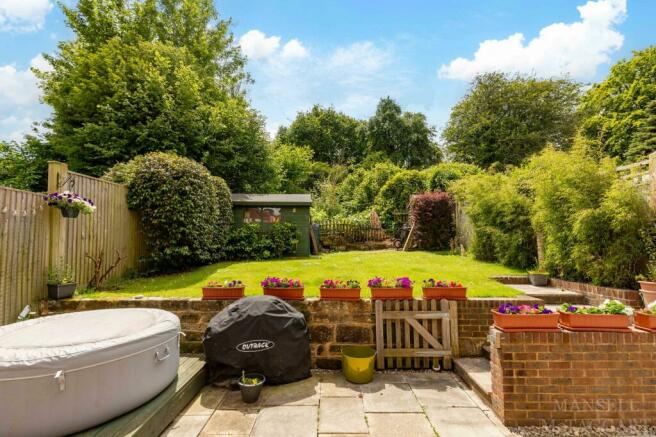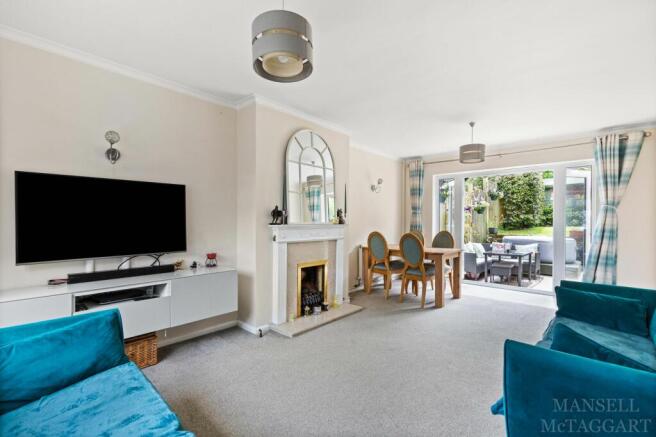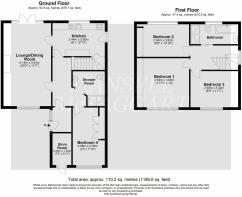Rectory Field, Hartfield, TN7

- PROPERTY TYPE
Semi-Detached
- BEDROOMS
3
- BATHROOMS
2
- SIZE
1,186 sq ft
110 sq m
- TENUREDescribes how you own a property. There are different types of tenure - freehold, leasehold, and commonhold.Read more about tenure in our glossary page.
Freehold
Key features
- MODERN SEMI DETACHED HOUSE
- 3 BEDROOMS 2 BATH/SHOWER ROOMS
- 20 FT LOUNGE/DINER WELL ARRANGED KITCHEN
- GARDEN BACKING ONTO FARMLAND
- FRINGE OF ASHDOWN FOREST
- FAVOURED VILLAGE WITH PERIOD HIGH STREET
- CUL DE SAC LOCATION
- SPACIOUS INTERIOR OF 1186 SQ FT
Description
Guide Price £500,000 - £525,000 Freehold
Set in a sought after village on the fringe of Ashdown Forest, this three bedroom semi-detached house has been enlarged to create a second reception room/ ground floor bedroom. Located off the main road in a quiet cul-de-sac this village home offers family living in a semi rural location.
Upon entering the property there is an enclosed entrance porch with a door to the entrance hall; Double aspect living/dining room with gas fireplace and French doors to the rear garden; kitchen with a range of base and wall units, space for fridge/freezer, dishwasher and washer/dryer, double oven, hob and inset sink; Shower room; second reception room/ fourth bedroom with built in storage.
On the first floor there is a master bedroom with built in wardrobes; second double bedroom with built in wardrobes; a third double bedroom and a family bathroom with separate shower, complete the upstairs accommodation. Externally, there is a resin driveway parking for 3 cars and a hidden store room where bikes can be kept, to the front. The south-west facing rear garden is well laid out with a broad terrace and a raised lawned area and borders with views towards the parish church of St Mary The Virgin. The property has had new radiators and new pressurised heating system and has the potential to extend into the loft subject to planning permission.
The property lies within walking distance to Hartfield Playschool and St Mary the Virgin village primary school rated good by Ofsted. Local shops, butchers and GP surgery.
There are bus links to the nearby major towns of Tunbridge Wells and East Grinstead. Access to the Forest Way cycle path, perfect for cycling and walking.
Council Tax Band ‘D’ £2,565.96 (2025/26)
EPC Rating ‘C’
Brochures
Property Brochure- COUNCIL TAXA payment made to your local authority in order to pay for local services like schools, libraries, and refuse collection. The amount you pay depends on the value of the property.Read more about council Tax in our glossary page.
- Band: D
- PARKINGDetails of how and where vehicles can be parked, and any associated costs.Read more about parking in our glossary page.
- Yes
- GARDENA property has access to an outdoor space, which could be private or shared.
- Private garden
- ACCESSIBILITYHow a property has been adapted to meet the needs of vulnerable or disabled individuals.Read more about accessibility in our glossary page.
- Ask agent
Energy performance certificate - ask agent
Rectory Field, Hartfield, TN7
Add an important place to see how long it'd take to get there from our property listings.
__mins driving to your place
Get an instant, personalised result:
- Show sellers you’re serious
- Secure viewings faster with agents
- No impact on your credit score

Your mortgage
Notes
Staying secure when looking for property
Ensure you're up to date with our latest advice on how to avoid fraud or scams when looking for property online.
Visit our security centre to find out moreDisclaimer - Property reference c59ec1b2-29ad-4c81-b6c0-629d8c6f9f61. The information displayed about this property comprises a property advertisement. Rightmove.co.uk makes no warranty as to the accuracy or completeness of the advertisement or any linked or associated information, and Rightmove has no control over the content. This property advertisement does not constitute property particulars. The information is provided and maintained by Mansell McTaggart, Forest Row. Please contact the selling agent or developer directly to obtain any information which may be available under the terms of The Energy Performance of Buildings (Certificates and Inspections) (England and Wales) Regulations 2007 or the Home Report if in relation to a residential property in Scotland.
*This is the average speed from the provider with the fastest broadband package available at this postcode. The average speed displayed is based on the download speeds of at least 50% of customers at peak time (8pm to 10pm). Fibre/cable services at the postcode are subject to availability and may differ between properties within a postcode. Speeds can be affected by a range of technical and environmental factors. The speed at the property may be lower than that listed above. You can check the estimated speed and confirm availability to a property prior to purchasing on the broadband provider's website. Providers may increase charges. The information is provided and maintained by Decision Technologies Limited. **This is indicative only and based on a 2-person household with multiple devices and simultaneous usage. Broadband performance is affected by multiple factors including number of occupants and devices, simultaneous usage, router range etc. For more information speak to your broadband provider.
Map data ©OpenStreetMap contributors.




