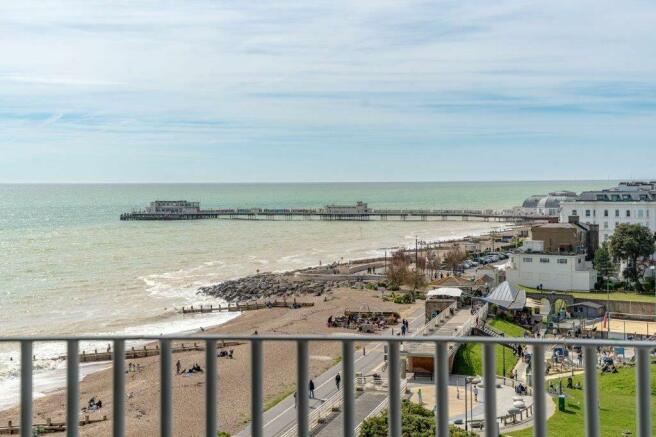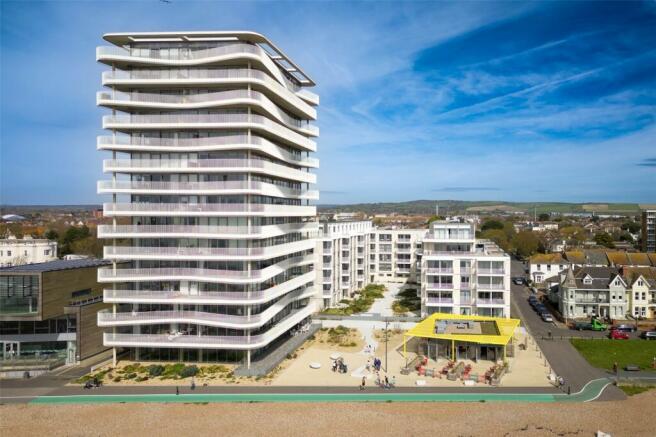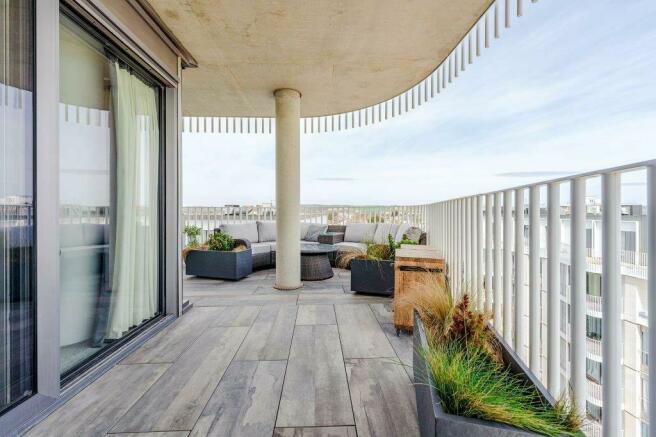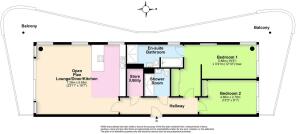Brighton Road, Worthing, West Sussex, BN11

- PROPERTY TYPE
Flat
- BEDROOMS
2
- BATHROOMS
2
- SIZE
Ask agent
- TENUREDescribes how you own a property. There are different types of tenure - freehold, leasehold, and commonhold.Read more about tenure in our glossary page.
Ask agent
Key features
- 6TH FLOOR
- STUNNING SEA VIEWS
- 2 DOUBLE BEDROOMS
- 2 BATHROOMS (ONE EN-SUITE)
- WRAP AROUND BALCONY
- UNDERGROUND RESIDENTS PARKING
- STUNNING OPEN PLAN LIVING AREA
- ACCESS TO BAYSIDE FITNESS FACILITIES
Description
As you step inside, you're greeted by a spacious and luminous entrance hall.
The heart of this home is the open-plan living/dining/kitchen area, offering mesmerizing sea views and seamless access to an expansive balcony.
The living space provides ample room for comfortable seating arrangements and a cozy dining area, while the well-appointed kitchen features a breakfast bar, abundant countertop space, and a range of integrated appliances including a double oven, hob, and fridge/freezer.
Tucked away along the hallway is the generously sized master bedroom, boasting built-in wardrobe space and breathtaking sea views. The master retreat is complemented by an en suite bathroom, exquisitely appointed with a contemporary suite comprising a bath, walk-in shower, WC, and wash hand basin.
The second bedroom also offers generous proportions, providing ample space for additional storage solutions. Adjacent to this is the main bathroom, featuring a stylish walk-in shower, wash hand basin, and WC.
Externally, the property features an expansive balcony overlooking the picturesque English Channel, providing an idyllic setting for outdoor dining and relaxation. Further enhancing the attraction of Bayside living, residents enjoy the convenience of an underground parking space, along with access to visitor parking bays.
Beyond the apartment, Bayside offers a wealth of amenities for its residents. Underfloor heating ensures year-round comfort, while a dedicated concierge service attends to Residents needs. There is exclusive access to a private health club, featuring a swimming pool, gym, sauna, and steam room, encouraging an active and indulgent lifestyle in a serene coastal setting.
Welcome to this beautifully presented two-bedroom upper floor apartment in the award-winning Bayside Development, crafted by Roffey Homes in 2022.
As you step inside, you're greeted by a spacious and luminous entrance hall.
The heart of this home is the open-plan living/dining/kitchen area, offering mesmerizing sea views and seamless access to an expansive balcony.
The living space provides ample room for comfortable seating arrangements and a cozy dining area, while the well-appointed kitchen features a breakfast bar, abundant countertop space, and a range of integrated appliances including a double oven, hob, and fridge/freezer.
Tucked away along the hallway is the generously sized master bedroom, boasting built-in wardrobe space and breathtaking sea views. The master retreat is complemented by an en suite bathroom, exquisitely appointed with a contemporary suite comprising a bath, walk-in shower, WC, and wash hand basin.
The second bedroom also offers generous proportions, providing ample space for additional storage solutions. Adjacent to this is the main bathroom, featuring a stylish walk-in shower, wash hand basin, and WC.
Externally, the property features an expansive balcony overlooking the picturesque English Channel, providing an idyllic setting for outdoor dining and relaxation. Further enhancing the attraction of Bayside living, residents enjoy the convenience of an underground parking space, along with access to visitor parking bays.
Beyond the apartment, Bayside offers a wealth of amenities for its residents. Underfloor heating ensures year-round comfort, while a dedicated concierge service attends to Residents needs. There is exclusive access to a private health club, featuring a swimming pool, gym, sauna, and steam room, encouraging an active and indulgent lifestyle in a serene coastal setting.
Positioned in an unparalleled location directly along the picturesque Worthing seafront, this exceptional residence offers the epitome of coastal living. Just a leisurely stroll away lies Worthing's vibrant town centre, teeming with an array of shops, bars, and restaurants, ensuring every convenience is within easy reach. For those commuting to London, Worthing mainline railway station, providing swift access to the capital, is conveniently located approximately 1 mile away. Transportation options abound with bus services passing Marine Parade, granting effortless connectivity to surrounding areas. Worthing, steeped in seaside charm, boasts award-winning beaches and the iconic Victorian pier. Immerse yourself in the vibrant atmosphere of Worthing's bustling shopping centre or partake in the diverse sports scene, ranging from golf to kite-surfing, ensuring there's something for every enthusiast. Indulge in a culinary journey through the town's diverse dining establishments, offering an eclectic array of flavors. Cultural fanatics will delight in the countless of activities on offer, from captivating theatre shows to tranquil parks and gardens, providing the perfect backdrop for leisurely strolls and moments of reflection. Additionally, Worthing plays host to a variety of annual specialty festivals, adding a touch of excitement and charm to the community.
- COUNCIL TAXA payment made to your local authority in order to pay for local services like schools, libraries, and refuse collection. The amount you pay depends on the value of the property.Read more about council Tax in our glossary page.
- Band: TBC
- PARKINGDetails of how and where vehicles can be parked, and any associated costs.Read more about parking in our glossary page.
- Yes
- GARDENA property has access to an outdoor space, which could be private or shared.
- Yes
- ACCESSIBILITYHow a property has been adapted to meet the needs of vulnerable or disabled individuals.Read more about accessibility in our glossary page.
- Ask agent
Energy performance certificate - ask agent
Brighton Road, Worthing, West Sussex, BN11
Add your favourite places to see how long it takes you to get there.
__mins driving to your place
Your mortgage
Notes
Staying secure when looking for property
Ensure you're up to date with our latest advice on how to avoid fraud or scams when looking for property online.
Visit our security centre to find out moreDisclaimer - Property reference BVH240342. The information displayed about this property comprises a property advertisement. Rightmove.co.uk makes no warranty as to the accuracy or completeness of the advertisement or any linked or associated information, and Rightmove has no control over the content. This property advertisement does not constitute property particulars. The information is provided and maintained by Brand Vaughan, Hove. Please contact the selling agent or developer directly to obtain any information which may be available under the terms of The Energy Performance of Buildings (Certificates and Inspections) (England and Wales) Regulations 2007 or the Home Report if in relation to a residential property in Scotland.
*This is the average speed from the provider with the fastest broadband package available at this postcode. The average speed displayed is based on the download speeds of at least 50% of customers at peak time (8pm to 10pm). Fibre/cable services at the postcode are subject to availability and may differ between properties within a postcode. Speeds can be affected by a range of technical and environmental factors. The speed at the property may be lower than that listed above. You can check the estimated speed and confirm availability to a property prior to purchasing on the broadband provider's website. Providers may increase charges. The information is provided and maintained by Decision Technologies Limited. **This is indicative only and based on a 2-person household with multiple devices and simultaneous usage. Broadband performance is affected by multiple factors including number of occupants and devices, simultaneous usage, router range etc. For more information speak to your broadband provider.
Map data ©OpenStreetMap contributors.






