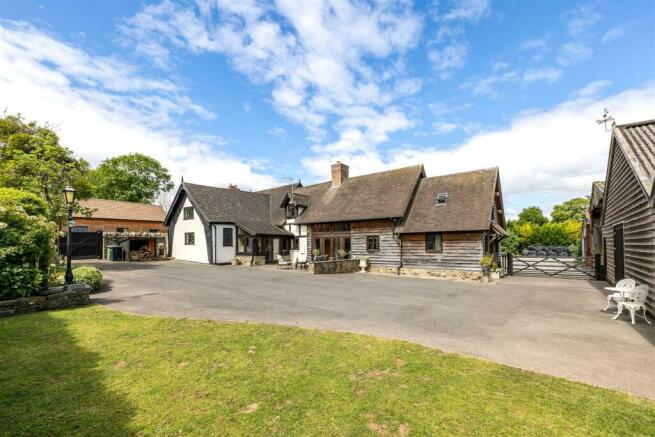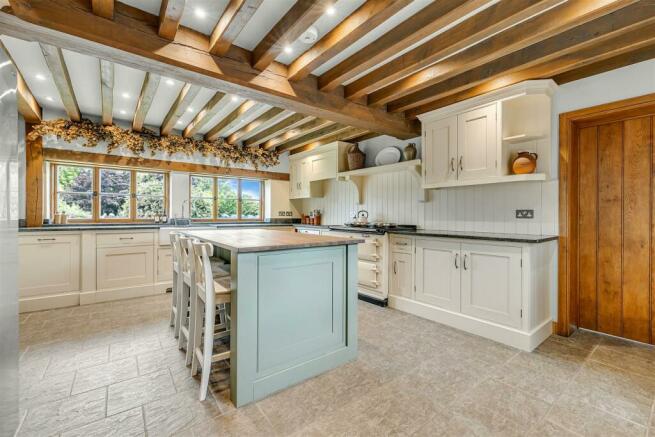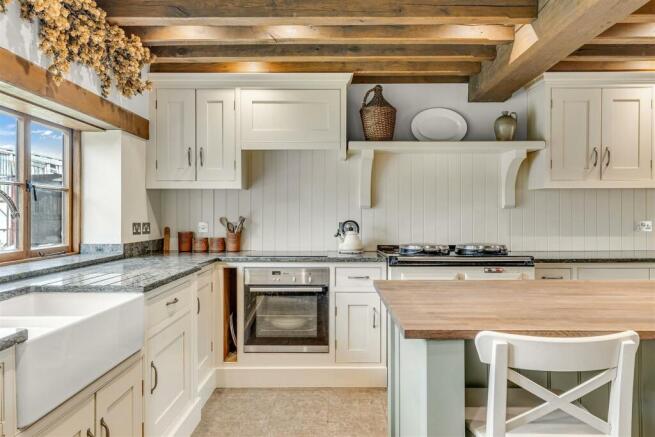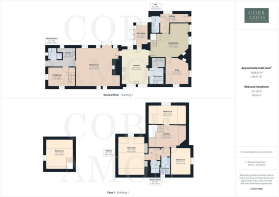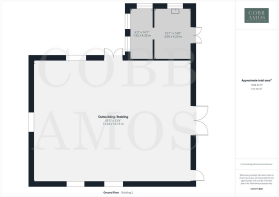Meadow Street, Weobley, Hereford

- PROPERTY TYPE
Detached
- BEDROOMS
4
- BATHROOMS
3
- SIZE
Ask agent
- TENUREDescribes how you own a property. There are different types of tenure - freehold, leasehold, and commonhold.Read more about tenure in our glossary page.
Freehold
Key features
- Characterful detached home and annexe
- Outbuildings
- Grade 2* Listed
- Border Oak extention
- Three reception rooms
- Renovated to an extremely high standard throughout
- Highly sought after location
Description
Introduction - A renovated, extended, Grade II* Listed detached family home, annexe and outbuildings which is located in one of Herefordshire most sought after village of Weobley. The main property has accommodation comprising; boot room, kitchen, utility, boiler room, dining room, snug, hall, cloak room, sitting room, three double bedrooms and a shower room. The annexe which is accessed from the main house comprises; inner hall, kitchen, living room, shower room and double bedroom. There are two outbuildings. One of which is currently used for stabling and the other a tack room. The property is fully enclosed and has a large driveway and garden.
Property Description - The glass panelled door opens to the boot room which has space for coats and boots, shelves and a door opening to the kitchen. The kitchen has underfloor heating and is fitted with Harrison Pope, solid oak painted, wall, base units with granite worktops and an island which has an oak worktop. There is an electric AGA for cooking, an American style fridge freezer (available by separate negotiation), integrated dishwasher, electric cooker with separate hob and extractor above. A Butler sink has a window above overlooking the side. The utility room has additional base units with granite worktops and a composite sink. There’s space for a washing machine and tumble dryer and a door which opens to the boiler room.
To the left of the kitchen, a step rises to the older part of the property. The dining room has a large brick fireplace inset with large wood burning stove creating a focal point to the already impressive room. There is a snug which also has a Clearview woodburning stove and dual aspect windows and could be used as a sewing room or home office. The original entrance, which is still in use, leads to the front of the property and there is a cloakroom fitted with WC and basin.
From the kitchen a door opens to the sitting room which you can’t help but be impressed by. with its high, vaulted ceiling, exposed timbers, fireplace with wooden mantle, flagstone hearth and inset with woodburning stove and dual aspect windows including French doors to the side. it is a magnificent room. A door opens to the annexe where the furniture can be included within the sale by separate negotiation. The kitchen is fitted with base units with an electric hob, ceramic sink and space for a fridge. The living room has a tiled floor and window to the side. The oak staircase rises to the bedroom which is a double and has vaulted ceiling velux window and window to the side. On the ground floor is the shower room which is fitted with a WC, basin, shower cubicle with a raindrop shower head and chrome heated towel rail.
From the dining room the staircase rises to the first floor landing where the cruck frame is exposed and you can see the craftsmanship. The landing has space to use as a reading area or to place decorative furniture. The main bedroom suite, is accessed via an inner hall and is part of the Border Oak extension, boasting elegant features. The inner hall has space for a vanity unit and has access to the bedroom which is a double with built in wardrobes and the en-suite fitted with WC, basin, shower cubicle with raindrop shower head and chrome heated towel rail. Bedroom two and three are both doubles with a family bathroom fitted with WC, basin and a bath with a shower over.
Outbuildings - There are two outbuildings of which one has been fitted with stabling (available by separate negotiation) and measures 13.24m x 10.14m. This could be used to house a classic car or to use as hobby space. adjoining this is another outbuilding which is being used as a tack room. There is light, power and water connected to both.
Garden And Parking - Double timber gates open into the driveway where there is ample parking for vehicles and leads to the outbuildings.
There is a border stocked full of pretty shrubs, plants and trees and a lawned area. From the sitting room French doors open to the terrace which is paved and suitable for alfresco dining and entertaining in the warmer months. Around to north side of the property is an area laid to lawn which is enclosed by a stone wall.
Services - Mains water, drains and electricity are connected. Oil heating.
Herefordshire Council Tax band E
Location - Situated in the renowned black and white village of Weobley, which is one of the most sought after and picturesque villages in Herefordshire. The village has a thriving village community and is especially popular with tourists and walkers in the summer months. Weobley has a wealth of local amenities including shops, post office, butchers, dentist, doctors surgery, regular bus service, restaurants and pubs also benefitting from primary and secondary schooling. The village is located approximately 9 miles from the market town of Leominster and 11 miles from Hereford where a variety of additional shopping, recreational and educational facilities can be found.
Additional Information - The vendor has rented the adjoining land. Any enquiries to carry this on would need to be made independently.
Brochures
Meadow Street, Weobley, HerefordBrochure- COUNCIL TAXA payment made to your local authority in order to pay for local services like schools, libraries, and refuse collection. The amount you pay depends on the value of the property.Read more about council Tax in our glossary page.
- Band: E
- PARKINGDetails of how and where vehicles can be parked, and any associated costs.Read more about parking in our glossary page.
- Yes
- GARDENA property has access to an outdoor space, which could be private or shared.
- Yes
- ACCESSIBILITYHow a property has been adapted to meet the needs of vulnerable or disabled individuals.Read more about accessibility in our glossary page.
- Ask agent
Meadow Street, Weobley, Hereford
Add an important place to see how long it'd take to get there from our property listings.
__mins driving to your place
Your mortgage
Notes
Staying secure when looking for property
Ensure you're up to date with our latest advice on how to avoid fraud or scams when looking for property online.
Visit our security centre to find out moreDisclaimer - Property reference 33173455. The information displayed about this property comprises a property advertisement. Rightmove.co.uk makes no warranty as to the accuracy or completeness of the advertisement or any linked or associated information, and Rightmove has no control over the content. This property advertisement does not constitute property particulars. The information is provided and maintained by Cobb Amos, Leominster. Please contact the selling agent or developer directly to obtain any information which may be available under the terms of The Energy Performance of Buildings (Certificates and Inspections) (England and Wales) Regulations 2007 or the Home Report if in relation to a residential property in Scotland.
*This is the average speed from the provider with the fastest broadband package available at this postcode. The average speed displayed is based on the download speeds of at least 50% of customers at peak time (8pm to 10pm). Fibre/cable services at the postcode are subject to availability and may differ between properties within a postcode. Speeds can be affected by a range of technical and environmental factors. The speed at the property may be lower than that listed above. You can check the estimated speed and confirm availability to a property prior to purchasing on the broadband provider's website. Providers may increase charges. The information is provided and maintained by Decision Technologies Limited. **This is indicative only and based on a 2-person household with multiple devices and simultaneous usage. Broadband performance is affected by multiple factors including number of occupants and devices, simultaneous usage, router range etc. For more information speak to your broadband provider.
Map data ©OpenStreetMap contributors.
