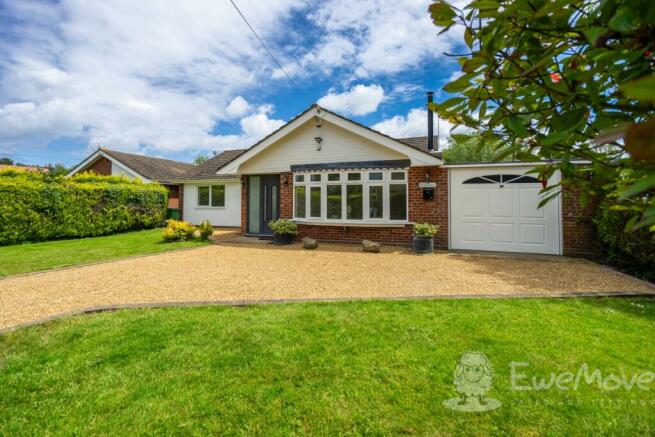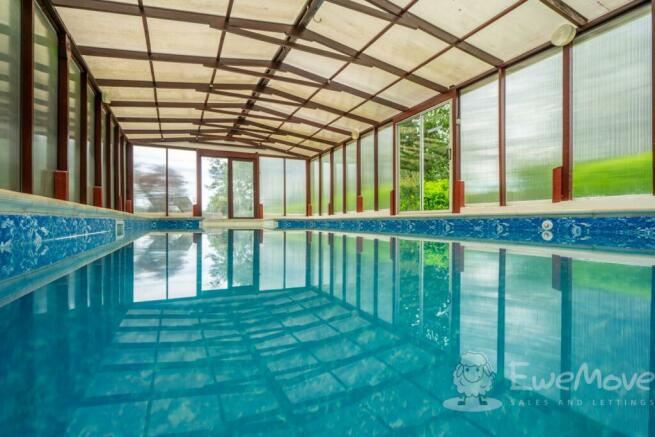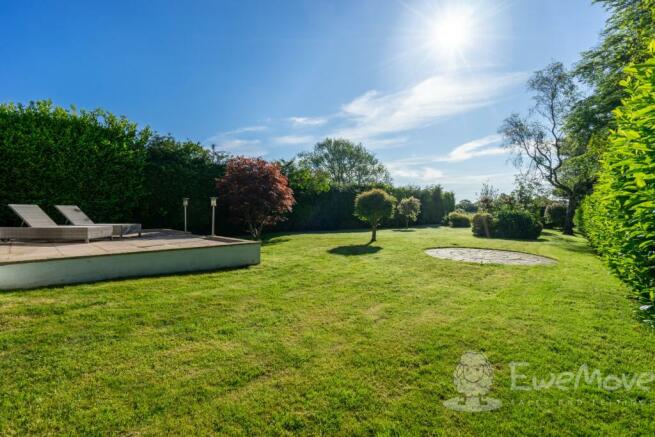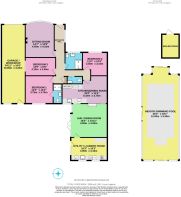Norfolk, NR12

- PROPERTY TYPE
Detached Bungalow
- BEDROOMS
3
- BATHROOMS
2
- SIZE
2,595 sq ft
241 sq m
- TENUREDescribes how you own a property. There are different types of tenure - freehold, leasehold, and commonhold.Read more about tenure in our glossary page.
Freehold
Key features
- No Onward Chain
- Fully Renovated Turnkey Opportunity
- Undisturbed Views and a South-Facing Garden Set on 1/3 of an Acre
- Extensive 3-Bedroom Detached Bungalow
- Renovation Includes Underfloor Heating, New Boiler and Pressurised Cylinder
- Fully Integrated Wren Kitchen with Granite Worktops Accompanied by a Large Utility-Laundry Room
- Heated Indoor Swimming Pool (No Water Meter) Surrounded by Leisurely Space
- Sizeable Frontage with Freshly Laid Shingle Driveway and Large Garage/Workshop
- Norfolk Village Position within 5-Minutes of the Beach
Description
Welcome to Lessingham, on the Norfolk coast. Location is fundamental for a peaceful lifestyle, and this will not disappoint. Positioned within a 5-minute drive of the coast, and easy reach of the wonderful Norfolk Broads, natural beauty and conservation are on your doorstep. Local restaurants include a Michelin Guide recommended, The Ingham Swan. Two golf clubs are within a 30-minute drive and daily amenities are easily accessible.
Next, the compelling luscious landscape this property offers. Whether you're an artist, a bird-watcher, a sun worshiper or a stargazer, there is inspiration here waiting for you. Utmost privacy complemented by south-facing brightness, warmth and views, ample patio, mature lawn, and what better wellness benefit than your very own indoor heated swimming pool? Collectively, this space is as much a personal retreat as it is the perfect host for family and friends to enjoy.
Now for the home itself. Before stepping foot inside, know this is a turnkey property prepped and ready for its next chapter. With every stone unturned, you can expect a fresh feel underfoot, crisp visuals throughout, and upgrades including underfloor heating, a new boiler and pressure boosted supply, a new bathroom and a Wren kitchen with granite worktops.
Three double bedrooms await you, served by a luxurious ensuite shower room to the principal bedroom and a spacious wet room for family and guests. Three generous reception rooms can be individually suited to the seasons and your home dynamics.
The house is complete with the most generous utility laundry room for multiple uses, a handy cloakroom, and an extensive garage/workshop will be the practical cherry on top.
There is nothing like viewing a prospective home in person. We are open 24/7 to receive your request and look forward to welcoming you.
What3Words: ///headlines.attending.even
Sitting Room
4.45m x 4.1m - 14'7" x 13'5"
Fitted carpet, double-glazed curved bay window, wood burning stove set within a feature stone wall and tiled hearth, spotlights, radiator and multiple sockets.
Kitchen-Dining Room
6.1m x 3.75m - 20'0" x 12'4"
Tiled flooring with underfloor heating, twin double-glazed windows (one internal, one external), spotlights, Wren kitchen with fitted base units and granite worktops, integrated fridge, extractor hood, induction hob, triple ovens with warming tray, microwave, dishwasher and multiple sockets.
Sun Room
4.95m x 4.55m - 16'3" x 14'11"
Tiled flooring, double-glazed French doors and windows to the patio, polycarbonate roof, wall-mounted lights, two radiators and multiple sockets.
Utility-Laundry Room
4.95m x 3.1m - 16'3" x 10'2"
Tiled flooring, three double-glazed windows and exterior door, ceiling lights, fitted base and wall-mounted units, tiled splashback, oil boiler servicing the swimming pool, freestanding washing machine, drier and dishwasher, radiator and multiple sockets.
Cloakroom
2.05m x 1m - 6'9" x 3'3"
Tiled flooring with underfloor heating, tiled walls, spotlights, Vanity wash hand basin, toilet and bi-fold door.
Bedroom One
3.75m x 3.75m - 12'4" x 12'4"
Fitted carpet, double-glazed window, spotlights and two hardwired pendant lights, thermostat, radiator and multiple sockets.
Ensuite Shower Room
2.65m x 1.2m - 8'8" x 3'11"
Porcelain tiled floors and walls, Vanity wash hand basin, wide shower with frameless hinged glass shower door, toilet, spotlights and heated towel rail.
Bedroom Two
3.35m x 3.15m - 10'12" x 10'4"
Fitted carpet, double-glazed window, spotlights and two hardwired pendant lights, radiator and multiple sockets.
Bedroom Three
4.1m x 2.45m - 13'5" x 8'0"
Fitted carpet, double-glazed privacy glass window, spotlights, radiator and multiple sockets.
Wet Room
2.35m x 2.35m - 7'9" x 7'9"
Polished porcelain tiled floors and walls, obscured double-glazed window, spotlights, Vanity wash hand basin, toilet, dual outlet shower and fluted glass screen, toilet and heated towel rail.
Entrance Hall
8m x 5.05m - 26'3" x 16'7"
Tiled flooring with underfloor heating, double-glazed window, spotlights, radiator and new composite door.
Garage/Workshop
10.65m x 3.2m - 34'11" x 10'6"
Concrete flooring, polycarbonate roofing, up-and-over garage door, double-glazed window, lights and multiple sockets.
Brochures
Brochure- COUNCIL TAXA payment made to your local authority in order to pay for local services like schools, libraries, and refuse collection. The amount you pay depends on the value of the property.Read more about council Tax in our glossary page.
- Band: D
- PARKINGDetails of how and where vehicles can be parked, and any associated costs.Read more about parking in our glossary page.
- Yes
- GARDENA property has access to an outdoor space, which could be private or shared.
- Yes
- ACCESSIBILITYHow a property has been adapted to meet the needs of vulnerable or disabled individuals.Read more about accessibility in our glossary page.
- Ask agent
Norfolk, NR12
Add your favourite places to see how long it takes you to get there.
__mins driving to your place
Your mortgage
Notes
Staying secure when looking for property
Ensure you're up to date with our latest advice on how to avoid fraud or scams when looking for property online.
Visit our security centre to find out moreDisclaimer - Property reference 10518911. The information displayed about this property comprises a property advertisement. Rightmove.co.uk makes no warranty as to the accuracy or completeness of the advertisement or any linked or associated information, and Rightmove has no control over the content. This property advertisement does not constitute property particulars. The information is provided and maintained by EweMove, Covering East of England. Please contact the selling agent or developer directly to obtain any information which may be available under the terms of The Energy Performance of Buildings (Certificates and Inspections) (England and Wales) Regulations 2007 or the Home Report if in relation to a residential property in Scotland.
*This is the average speed from the provider with the fastest broadband package available at this postcode. The average speed displayed is based on the download speeds of at least 50% of customers at peak time (8pm to 10pm). Fibre/cable services at the postcode are subject to availability and may differ between properties within a postcode. Speeds can be affected by a range of technical and environmental factors. The speed at the property may be lower than that listed above. You can check the estimated speed and confirm availability to a property prior to purchasing on the broadband provider's website. Providers may increase charges. The information is provided and maintained by Decision Technologies Limited. **This is indicative only and based on a 2-person household with multiple devices and simultaneous usage. Broadband performance is affected by multiple factors including number of occupants and devices, simultaneous usage, router range etc. For more information speak to your broadband provider.
Map data ©OpenStreetMap contributors.




