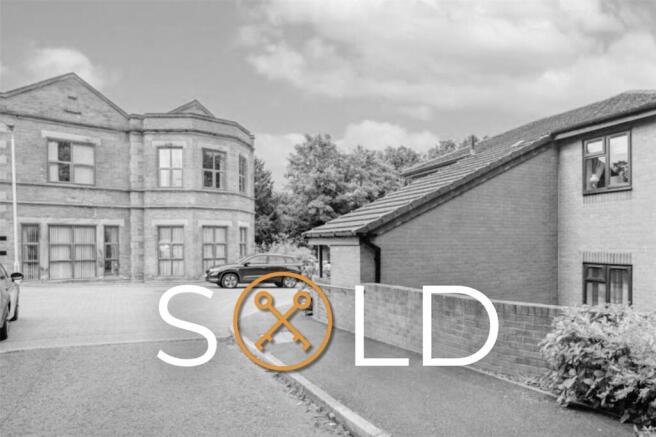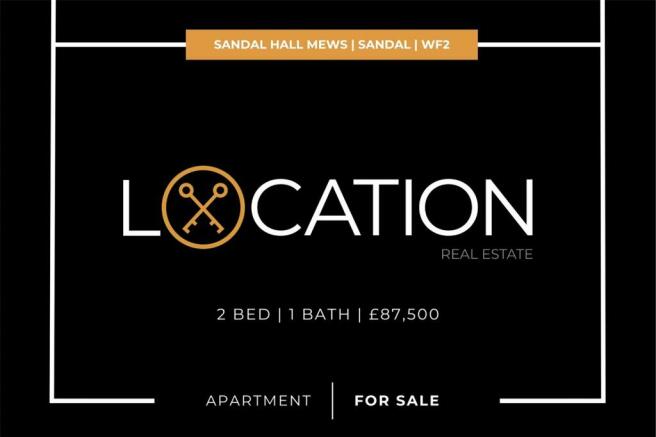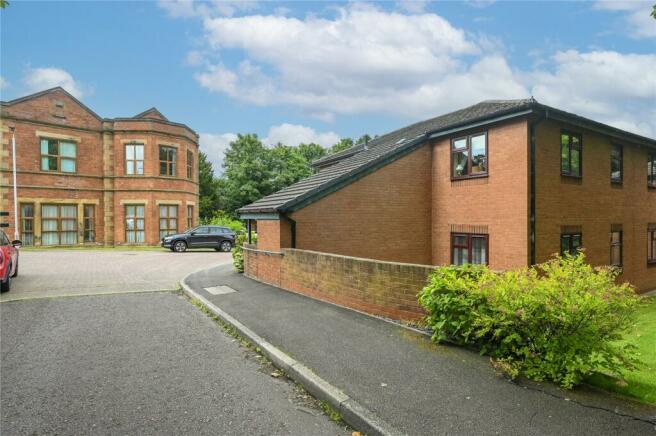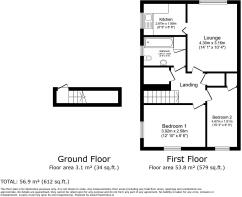Sandal Hall Mews, Walton Lane, Sandal, WF2

- PROPERTY TYPE
Apartment
- BEDROOMS
2
- BATHROOMS
1
- SIZE
Ask agent
Description
We're pleased to share with you | Sandal Hall Mews
This two bedroom first floor apartment is situated in the sought after location of Sandal.
Not only is this apartment in a prime location located on a over 55's complex, you also have fantastic amenities within close proximity. For those looking to expand their activities there is a bowling club within walking distance, West Yorkshire Sports and Social Cub and Yorkshire Golf Club. Alternatively if a sense of adventure and nature is something that interests you, there is the castle also within walking distance for you to explore.
If having schooling close by is a requirement there is both primary and secondary schools within catchment and both have a good Ofsted rating. Sandal Castle Community Primary School and Sandal Magna Community Academy.
TRANSPORT LINKS:
Taxi services easily accessible
Bus routes run from Sandal into Wakefield City Centre
Agbrigg Rail Station (1.1m - 4 minutes’ drive)
Junction 39 - M1 link (7.1m - 15 minutes’ drive)
Entrance:
This first floor apartment benefits from having its own private entrance. Upon unlocking the door you will walk up one flight of stairs and be welcomed onto the landing. You then can enter the bedrooms, lounge or bathroom from here. This area is a great space to have to allow you to have furniture such as a sideboard or somewhere to store shoes and outdoor garments. Carpet fitted.
Lounge: 14'1 x 10'4
Decorated in neutral tones and carpeted throughout the lounge has a warm and cosy feel whilst having much space on offer. The double glazed windows to the front allow natural light beam through into this space. Having utilised this space with an ample amount of furniture you are able to see how you could place your belongings in here and make it your own. The folding doors lead into the kitchen. Central heated radiators fitted.
Kitchen: 8'9 x 6'6
If a fully fitted kitchen is what you need then look no further. The fitted appliances included in the sale are; fridge freezer, oven and hob, dishwasher and washing machine. Whilst all these appliances are included it does not take away from the ample cupboard space on offer. The wall and base units are wood effect with stainless steel handles giving the modern and contemporary design. The splashbacks are tiles and the flooring is light coloured vinyl. The boiler is housed in the corner of the kitchen close by to the window. Shelves on the left hand side of the wall make for useful storage or perhaps you have some ornaments that would fit nicely.
Bedroom One: 12'10 x 8'6
Having two windows allows lots of natural light to bounce into this bedroom. The decor of natural tones continues throughout into this space meaning the blank canvas makes way for you to add on your own stamp. This is a double bedroom, with plenty of space to add furniture of your choice such as bedsides, wardrobes and chest of drawers. Carpeted throughout and central heated radiators fitted.
Bedroom Two: 15'4 x 6'3
Bedroom two has been utilised as a spare room for gym equipment and a space to unwind and watch your favourite programmes. This can be used as a single bedroom if this is what you require. Carpeted throughout, central heated radiators fitted also.
Bathroom: 8'9 x 6'0
Designed perfectly is this bathroom. There is a three piece suite fitted inclusive of bath tub with shower, hand basin and low flush wc. All in great condition. The side of the bath has a lowered in part design to make access easier. The obscure glass window offers natural ventilation. Having being decorated in natural and beige tones this space is ready to go.
Outside Space:
Within the sale comes a storage outbuilding, communal parking and communal gardens. The gardens are maintained very well and have great space for you to enjoy time outside with friends and family.
Leasehold Terms: The service charge is £1,618.56 (pa). The remaining term of the lease is 65 years (2024). A copy of the lease is held by the vendor.
Council Tax Band - A
- COUNCIL TAXA payment made to your local authority in order to pay for local services like schools, libraries, and refuse collection. The amount you pay depends on the value of the property.Read more about council Tax in our glossary page.
- Band: TBC
- PARKINGDetails of how and where vehicles can be parked, and any associated costs.Read more about parking in our glossary page.
- Yes
- GARDENA property has access to an outdoor space, which could be private or shared.
- Yes
- ACCESSIBILITYHow a property has been adapted to meet the needs of vulnerable or disabled individuals.Read more about accessibility in our glossary page.
- Ask agent
Sandal Hall Mews, Walton Lane, Sandal, WF2
Add an important place to see how long it'd take to get there from our property listings.
__mins driving to your place
Get an instant, personalised result:
- Show sellers you’re serious
- Secure viewings faster with agents
- No impact on your credit score
Your mortgage
Notes
Staying secure when looking for property
Ensure you're up to date with our latest advice on how to avoid fraud or scams when looking for property online.
Visit our security centre to find out moreDisclaimer - Property reference ANA240106. The information displayed about this property comprises a property advertisement. Rightmove.co.uk makes no warranty as to the accuracy or completeness of the advertisement or any linked or associated information, and Rightmove has no control over the content. This property advertisement does not constitute property particulars. The information is provided and maintained by Location Real Estate, Swindon. Please contact the selling agent or developer directly to obtain any information which may be available under the terms of The Energy Performance of Buildings (Certificates and Inspections) (England and Wales) Regulations 2007 or the Home Report if in relation to a residential property in Scotland.
*This is the average speed from the provider with the fastest broadband package available at this postcode. The average speed displayed is based on the download speeds of at least 50% of customers at peak time (8pm to 10pm). Fibre/cable services at the postcode are subject to availability and may differ between properties within a postcode. Speeds can be affected by a range of technical and environmental factors. The speed at the property may be lower than that listed above. You can check the estimated speed and confirm availability to a property prior to purchasing on the broadband provider's website. Providers may increase charges. The information is provided and maintained by Decision Technologies Limited. **This is indicative only and based on a 2-person household with multiple devices and simultaneous usage. Broadband performance is affected by multiple factors including number of occupants and devices, simultaneous usage, router range etc. For more information speak to your broadband provider.
Map data ©OpenStreetMap contributors.




