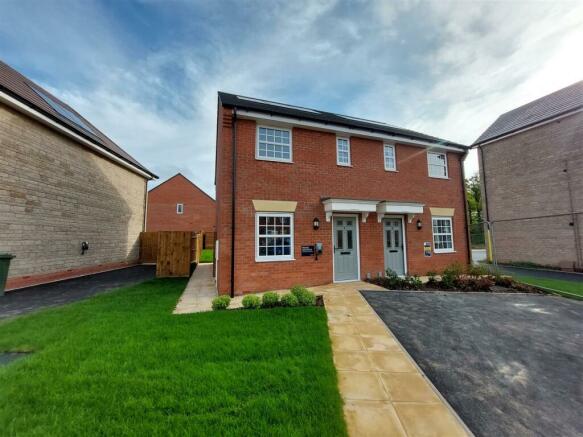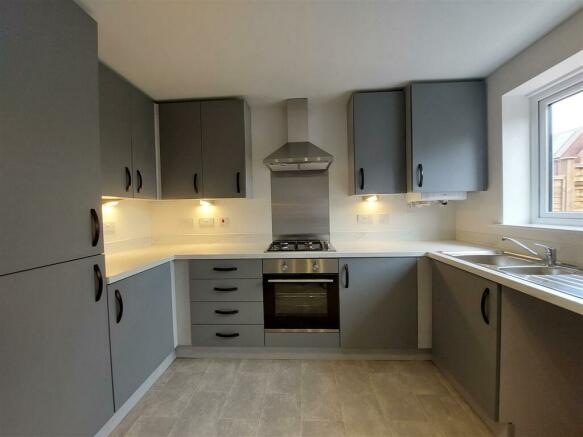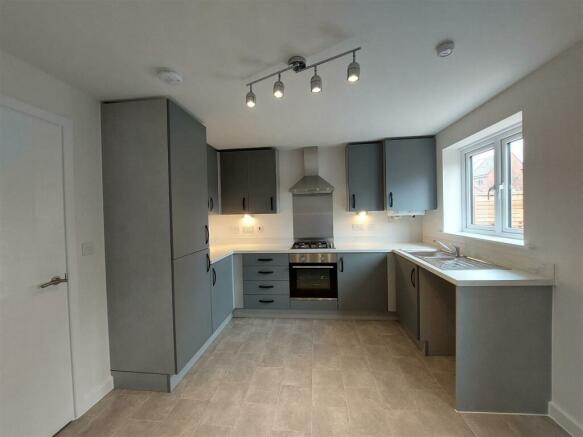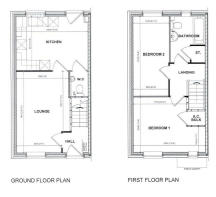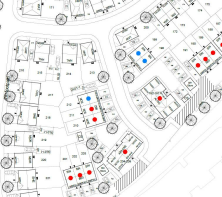Mogul Lane, Ledbury

- PROPERTY TYPE
Semi-Detached
- BEDROOMS
2
- SIZE
Ask agent
Key features
- Brand New - Ready November 2024
- 35% Shared Ownership
- 2 bed semi detached house
- Garden
- Flooring fitted throughout
- Local connection and housing need required
Description
The property comprises of lounge, kitchen/diner, WC, 2 bedrooms, bathroom, storage cupboards. The property also benefits from 2 allocated parking spaces, enclosed rear garden, GCH and double glazing.
Shared Ownership Information - Shared ownership is a part buy part rent property from Two Rivers Housing.
You purchase a share with the help of a mortgage based on affordability and the minimum share being sold.
OMV - £275,000
30% Share - £82,500
Rent on remaining share - £441.15pcm (please note the rent element of this payment will increase every April)
Management Fee - £3.06pcm
Buildings Insurance - £8.81pcm
You must successfully register with Two Rivers Housing, have a mortgage in principle and have a local connection to the area.
How Does Shared Ownership Work? - If you bought a home on the open market, you would agree a purchase price through an estate agent. Then you would take out a mortgage to cover the total purchase price of the property minus any deposit you might have available.
With Shared Ownership, the price of the property is fixed at the open market value, as assessed by a qualified valuer. You borrow just enough to cover the share you are buying. This is referred to as equity share.
The equity share amount will be an amount that you can afford, as set out under government guidelines. The total monthly cost of the rent, plus your
mortgage, will be lower than the monthly cost if you bought the property outright with a mortgage.
For legal reasons, while you are only buying a part-share of the property, you will have a leasehold interest. However, you may buy further shares. This is called ‘staircasing’, and may
eventually progress to outright ownership.
Ground Floor -
Entrance Hall - Door to lounge, stairs to first floor
Lounge - Window to front elevation, door to kitchen/diner
Kitchen/Diner - Fitted kitchen with range of wall and base units, stainless steel sink with mixer tap, space for washing machine and fridge/freezer. Electric oven with gas hob with hood over. Window to front elevation and door to WC and rear garden
Wc - Low level WC and wash hand basin
First Floor - Landing with doors to 2 bedrooms and bathroom
Bedroom 1 - Window to front elevation and storage cupboard
Bedroom 2 - Window to rear elevation
Bathroom - White bathroom suite with shower over bath, low level WC and wash hand basin. Window to rear elevation. Storage cupboard.
External - Allocated parking for 2 cars. Enclosed rear garden with side access
Artists Impressions - All images are used for illustrative purposes only and are representative only. They may not be the same as the actual home you purchase and the specification may differ. Images may be of a slightly different model of home and may include optional upgrades and extras which involve additional cost. Individual features such as windows, brick, carpets, paint and other material colours may vary and also the specification of fittings may vary. Any furnishings and furniture are not included in any sale.
Disclaimer - All measurements are approximate. We have not checked the serviceability of any appliances, fixtures or utilities (i.e. water, electricity, gas) which may be included in the sale. We cannot guarantee building regulations or planning permission has been approved and all prospective purchasers should satisfy themselves on these points prior to entering into a contract. Consumer Protection from Unfair Trading Regulations 2008. The Agent has not tested any apparatus, equipment, fixtures and fittings or services and so cannot verify that they are in working order or fit for the purpose. A Buyer is advised to obtain verification from their Solicitor or Surveyor. References to the Tenure of a Property are based on information supplied by the Seller. The Agent has not had sight of the title documents. A Buyer is advised to obtain verification from their Solicitor. Items shown in photographs are NOT included unless specifically mentioned within the sales particulars. They may however be available by separate negotiation. Buyers must check the availability of any property and make an appointment to view before embarking on any journey to see a property.
Two Rivers Housing - TwoCan estate agents are advertising this property on behalf of Two Rivers Housing. Two Rivers Housing are the owners of Twocan and the Centigen brand.
Brochures
Mogul Lane, LedburyBrochure- COUNCIL TAXA payment made to your local authority in order to pay for local services like schools, libraries, and refuse collection. The amount you pay depends on the value of the property.Read more about council Tax in our glossary page.
- Ask agent
- PARKINGDetails of how and where vehicles can be parked, and any associated costs.Read more about parking in our glossary page.
- Yes
- GARDENA property has access to an outdoor space, which could be private or shared.
- Yes
- ACCESSIBILITYHow a property has been adapted to meet the needs of vulnerable or disabled individuals.Read more about accessibility in our glossary page.
- Ask agent
Energy performance certificate - ask agent
Mogul Lane, Ledbury
Add your favourite places to see how long it takes you to get there.
__mins driving to your place
Your mortgage
Notes
Staying secure when looking for property
Ensure you're up to date with our latest advice on how to avoid fraud or scams when looking for property online.
Visit our security centre to find out moreDisclaimer - Property reference 33174399. The information displayed about this property comprises a property advertisement. Rightmove.co.uk makes no warranty as to the accuracy or completeness of the advertisement or any linked or associated information, and Rightmove has no control over the content. This property advertisement does not constitute property particulars. The information is provided and maintained by TwoCan, Newent. Please contact the selling agent or developer directly to obtain any information which may be available under the terms of The Energy Performance of Buildings (Certificates and Inspections) (England and Wales) Regulations 2007 or the Home Report if in relation to a residential property in Scotland.
*This is the average speed from the provider with the fastest broadband package available at this postcode. The average speed displayed is based on the download speeds of at least 50% of customers at peak time (8pm to 10pm). Fibre/cable services at the postcode are subject to availability and may differ between properties within a postcode. Speeds can be affected by a range of technical and environmental factors. The speed at the property may be lower than that listed above. You can check the estimated speed and confirm availability to a property prior to purchasing on the broadband provider's website. Providers may increase charges. The information is provided and maintained by Decision Technologies Limited. **This is indicative only and based on a 2-person household with multiple devices and simultaneous usage. Broadband performance is affected by multiple factors including number of occupants and devices, simultaneous usage, router range etc. For more information speak to your broadband provider.
Map data ©OpenStreetMap contributors.
