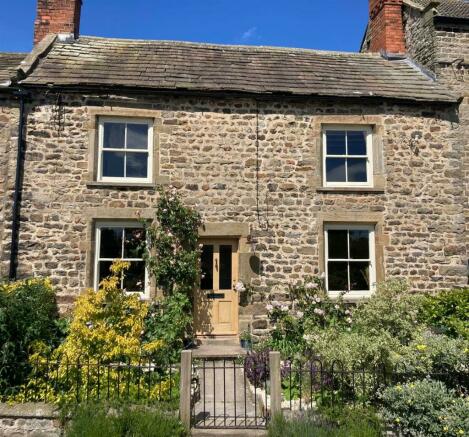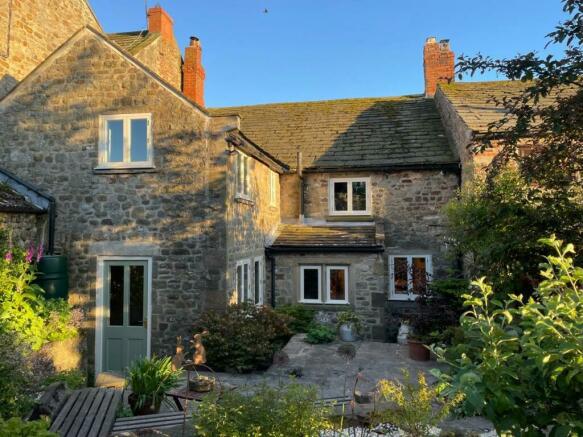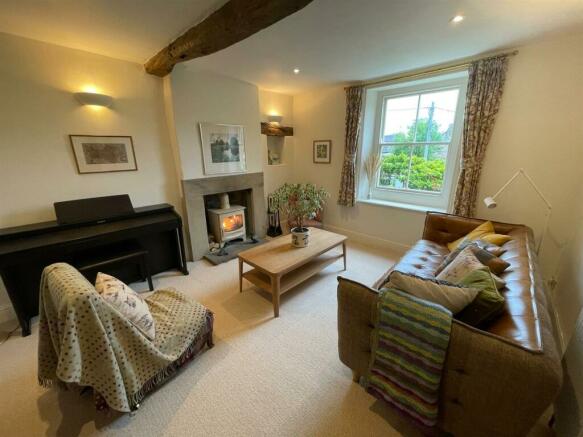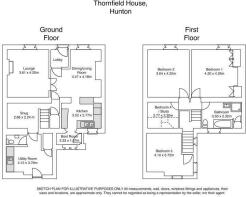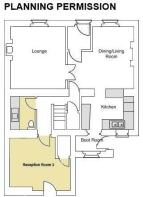Hunton, Bedale

- PROPERTY TYPE
Cottage
- BEDROOMS
4
- BATHROOMS
1
- SIZE
Ask agent
- TENUREDescribes how you own a property. There are different types of tenure - freehold, leasehold, and commonhold.Read more about tenure in our glossary page.
Freehold
Description
NB: Planning permission to create a 2nd RECEPTION ROOM/OFFICE etc - See floor plans: Listed Building Consent (22/00845/LBC).
Ground Floor Lobby - Enter through the period door into the lobby
Open Living Kitchen, Dining & Living Area - The flexible open plan kitchen, dining, and living area serves as the heart of the home, offering a versatile space whilst enjoying views to the front and rear of the property. The dining/living area features engineered oak flooring, exposed beams, and a former fireplace currently used as attractive storage. The kitchen boasts solid wood worktops, shaker-style cabinets, and exposed beams. It leads to a useful stone-flagged boot room/pantry with mullioned windows and a panelled door opening to the rear garden.
Lounge - Cozy and inviting, the lounge is accessed through double stained glass doors, offering flexibility to expand the living space or partition as a separate retreat.The recently installed Charnwood wood-burning stove, nestled in a sandstone-surround fireplace, serves as the room's focal point while providing ample heating for the downstairs open plan area. Enhanced by a newly insulated floor and wool carpet, the lounge exudes a warm and inviting ambiance.
Snug And Utility Room - A latch door from the living/dining area leads up a step leads through to the stone staircase, snug and leads to a downstairs loo and a large utility room that enjoys garden views and access. The current owners have obtained listed building consent with architect-drawn plans to open up downstairs WC and utility room into a larger living space or bedroom, and convert the snug into a combined utility/WC.
Planning permission to create a 2nd RECEPTION ROOM/OFFICE etc - See floor plans.
Bedrooms - Bedrooms: The well-proportioned bedrooms offer a peaceful retreat, with plenty of natural light and beautiful views of the surrounding area and gardens
Bedroom 1 - This generously sized room features sash windows, a high ceiling adorned with characterful beams, stripped floorboards, and large built in wardrobes to two alcoves offering ample storage space
Bedroom 2 - Another notably spacious room featuring attractive beams and lovely views to the village beyond. A hatch with a timber folding loft ladder provides access to the large, fully boarded attic space, with vaulted and beamed ceiling and lighting; offering plentiful and easily accessible storage.
Study/Bedroom 4 - Currently used as a single bedroom, it includes a Velux roof light.
House Bathroom - Substantial, with a separate shower cubicle with rain shower head, enamelled bath, enjoying views of the back garden. An airing cupboard contains the Worcester Bosch combi boiler.
Bedroom 3 - Bedroom 3
This double bedroom enjoys a peaceful dual aspect at the rear the property with views of the garden and fields in the distance. It features a bespoke bookcase along one wall, enhancing its functionality as a home library.
Exterior - Externally, Thornfield House enjoys fantastic gardens that enhance its charm and appeal
Front Garden - Enclosed by lovely wrought-iron railings, this south-facing gravel garden flanks the flagstone pathway leading to the front door. It features two inviting seating areas, ideal for enjoying the sunny aspect. The walls are adorned with scented roses, honeysuckle, and jasmine, while shrubs and small trees provide year-round interest and enhance the garden's privacy.
Rear Garden - The beautifully presented mature walled garden is adorned with a variety of fruit and flowering trees, well-stocked flower beds, and borders teeming with herbaceous plants, climbing roses, wisteria, and honeysuckle. It features several distinct garden areas for play, relaxation, and dining, anchored by a bountiful old apple tree and a quaint potting shed. Strategically positioned trees, shrubs, and climbing roses enhance the garden's privacy and seclusion. Multiple seating areas throughout the garden offer tranquil spots to appreciate the serene surroundings. An archway leads to a screened vegetable patch with raised beds, abundant soft fruit varieties including blackberries, loganberries, currants and raspberries, alongside a Victoria plum and pear tree and timber-framed greenhouse. Additionally, the garden boasts a summer house, a wildlife pond and a charming wildflower meadow. A gate provides access from the western end of the garden to the shared lane.
Garage - The stone-built garage, accessed by the shared lane leading from the front of the property, has insulated walls, power, lighting, and a mezzanine level for additional storage. It is currently used as a workshop. Following the lane round from the garage leads to the gate access to the back garden and rear of the property
General: - Since the last EPC certificate, several improvements have been made, including the addition of discreet removable secondary glazing at the front and an insulated floor in the sitting room and new period style windows to the rear.
The property benefits from LPG Central Heating.
Location: - Thornfield House enjoys a peaceful location on a quiet lane off the main road nestled in the highly regarded village of Hunton in Lower Wensleydale. This sought-after village offers the perfect blend of rural tranquility and convenient access to local amenities and transport links. Hunton is a picturesque village with primary school, community-owned pub, attractive village green with extensive play areas, and a village hall that host various community clubs and events. Ideally located between the market towns of Bedale (6.5 miles), Leyburn (5 miles), and Richmond (6.5 miles), and just 3.6 miles from Catterick Garrison, it also benefits from excellent transport connections, with the A1(M) reachable within 15 minutes (junctions 50 and 51) and Northallerton train station just a 25 minute drive away.
Brochures
Hunton, BedaleBrochure- COUNCIL TAXA payment made to your local authority in order to pay for local services like schools, libraries, and refuse collection. The amount you pay depends on the value of the property.Read more about council Tax in our glossary page.
- Band: D
- PARKINGDetails of how and where vehicles can be parked, and any associated costs.Read more about parking in our glossary page.
- Yes
- GARDENA property has access to an outdoor space, which could be private or shared.
- Yes
- ACCESSIBILITYHow a property has been adapted to meet the needs of vulnerable or disabled individuals.Read more about accessibility in our glossary page.
- Ask agent
Hunton, Bedale
Add your favourite places to see how long it takes you to get there.
__mins driving to your place



Your mortgage
Notes
Staying secure when looking for property
Ensure you're up to date with our latest advice on how to avoid fraud or scams when looking for property online.
Visit our security centre to find out moreDisclaimer - Property reference 33174479. The information displayed about this property comprises a property advertisement. Rightmove.co.uk makes no warranty as to the accuracy or completeness of the advertisement or any linked or associated information, and Rightmove has no control over the content. This property advertisement does not constitute property particulars. The information is provided and maintained by Alderson Estate Agents, Richmond. Please contact the selling agent or developer directly to obtain any information which may be available under the terms of The Energy Performance of Buildings (Certificates and Inspections) (England and Wales) Regulations 2007 or the Home Report if in relation to a residential property in Scotland.
*This is the average speed from the provider with the fastest broadband package available at this postcode. The average speed displayed is based on the download speeds of at least 50% of customers at peak time (8pm to 10pm). Fibre/cable services at the postcode are subject to availability and may differ between properties within a postcode. Speeds can be affected by a range of technical and environmental factors. The speed at the property may be lower than that listed above. You can check the estimated speed and confirm availability to a property prior to purchasing on the broadband provider's website. Providers may increase charges. The information is provided and maintained by Decision Technologies Limited. **This is indicative only and based on a 2-person household with multiple devices and simultaneous usage. Broadband performance is affected by multiple factors including number of occupants and devices, simultaneous usage, router range etc. For more information speak to your broadband provider.
Map data ©OpenStreetMap contributors.
