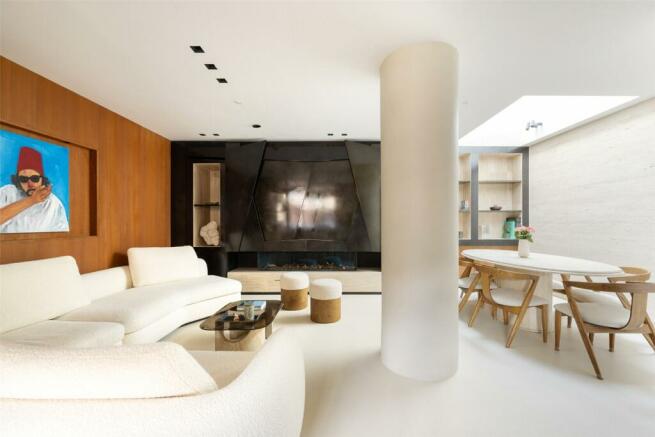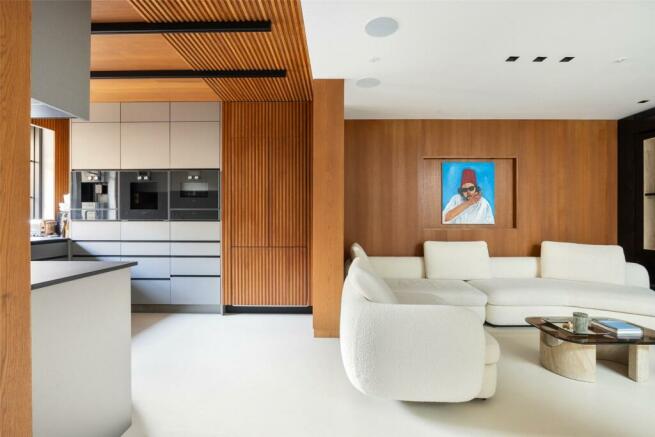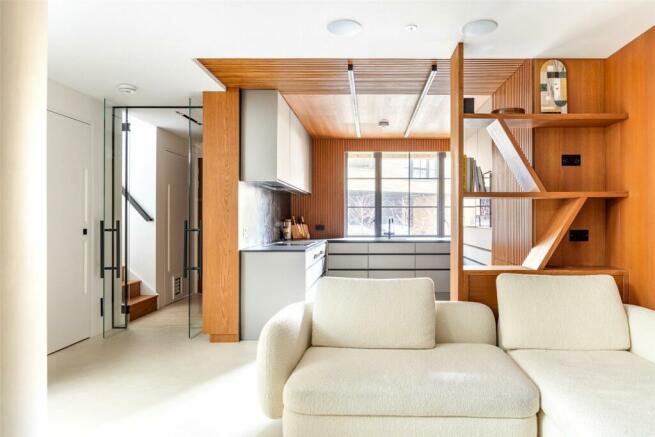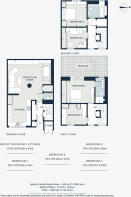Old Yard, Kensal Rise, London, NW10

- PROPERTY TYPE
House
- BEDROOMS
4
- BATHROOMS
2
- SIZE
1,508 sq ft
140 sq m
- TENUREDescribes how you own a property. There are different types of tenure - freehold, leasehold, and commonhold.Read more about tenure in our glossary page.
Freehold
Key features
- Open-plan kitchen, dining and living room
- Principal bedroom suite with private terrace
- Three further bedrooms
- Family bathroom
- One additional WC
- Underfloor heating
- Green roof with solar panels
- Parking for one vehicle
- Borough of Brent
- Approx 1,508 sq ft / 140 sq m
Description
Smooth travertine floors continue into the living area. Taking centre stage are the panels of lustrous black steel that sit above the 1.8 metre-wide gas fireplace. This cutting-edge feature adds an industrial edge to the space, while the room’s natural light is gently filtered over its surface. This wall is also engineered with a wine fridge and timber-clad display shelves. A central column works to delineate a dining space, which sits beneath a glass-topped double-height void. The room is designed for entertaining, with Bang & Olufsen speakers neatly installed in the ceiling.
The principal bedroom suite is located on the first floor, introduced through a pocket door. There’s a relaxed quality to the minimalist space, with crisp stone floors and stained cherry wood walls that continue across the sliding wardrobe doors. Electronically operated blinds open to reveal full-height windows, which have direct access to a private terrace. The en suite bathroom is outstanding with solid slabs of Italian travertine, wrapping around a frameless rainfall shower. Further contemporary accents include the bespoke Vola radiator and dual vanity.
A study is also located on the first floor; the wood desk is sculpted with an arched bookshelf, matching the adjacent curved wall. It’s a versatile space that can be used as a bedroom, with neatly integrated wardrobes. Two additional bedrooms and a family bathroom take over the second floor, maintaining the home’s organic material persuasion and bold form. The property is completed with parking for one vehicle and a green roof with solar panels.
Location
A hub for creatives, commuters and families, Kensal Rise is a neighbourhood brimming with
eclectic eateries and a keen sense of community. Chamberlayne Road – just a five-minute walk away – was coined London’s ‘hippest street’ by Vogue: local favourites include Wildcard Coffee, Mr. Fish and The Salusbury wine store. It’s a short walk to Queen’s Park, complete with tennis courts and a petting zoo. On Sunday mornings, head to the Farmers Market to source local produce. Spend an evening at Milk Beach or Sacro Cuore followed by a film at The Lexi, a volunteer-run independent cinema.
Kensal Rise - 8 mins (Overground)
Brochures
Particulars- COUNCIL TAXA payment made to your local authority in order to pay for local services like schools, libraries, and refuse collection. The amount you pay depends on the value of the property.Read more about council Tax in our glossary page.
- Band: F
- PARKINGDetails of how and where vehicles can be parked, and any associated costs.Read more about parking in our glossary page.
- Yes
- GARDENA property has access to an outdoor space, which could be private or shared.
- Ask agent
- ACCESSIBILITYHow a property has been adapted to meet the needs of vulnerable or disabled individuals.Read more about accessibility in our glossary page.
- Ask agent
Old Yard, Kensal Rise, London, NW10
Add your favourite places to see how long it takes you to get there.
__mins driving to your place
Your mortgage
Notes
Staying secure when looking for property
Ensure you're up to date with our latest advice on how to avoid fraud or scams when looking for property online.
Visit our security centre to find out moreDisclaimer - Property reference LND230147. The information displayed about this property comprises a property advertisement. Rightmove.co.uk makes no warranty as to the accuracy or completeness of the advertisement or any linked or associated information, and Rightmove has no control over the content. This property advertisement does not constitute property particulars. The information is provided and maintained by Domus Nova, London. Please contact the selling agent or developer directly to obtain any information which may be available under the terms of The Energy Performance of Buildings (Certificates and Inspections) (England and Wales) Regulations 2007 or the Home Report if in relation to a residential property in Scotland.
*This is the average speed from the provider with the fastest broadband package available at this postcode. The average speed displayed is based on the download speeds of at least 50% of customers at peak time (8pm to 10pm). Fibre/cable services at the postcode are subject to availability and may differ between properties within a postcode. Speeds can be affected by a range of technical and environmental factors. The speed at the property may be lower than that listed above. You can check the estimated speed and confirm availability to a property prior to purchasing on the broadband provider's website. Providers may increase charges. The information is provided and maintained by Decision Technologies Limited. **This is indicative only and based on a 2-person household with multiple devices and simultaneous usage. Broadband performance is affected by multiple factors including number of occupants and devices, simultaneous usage, router range etc. For more information speak to your broadband provider.
Map data ©OpenStreetMap contributors.





