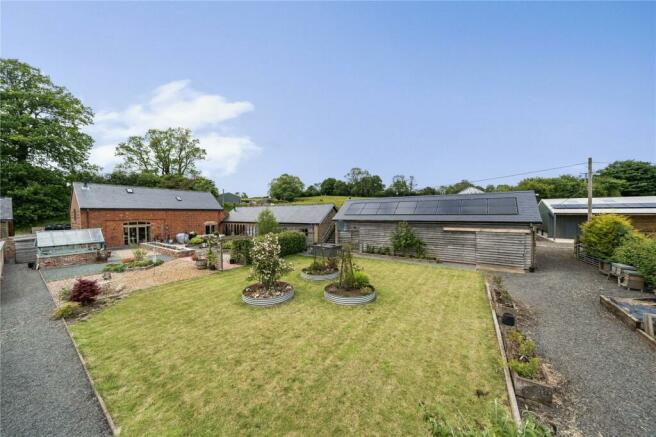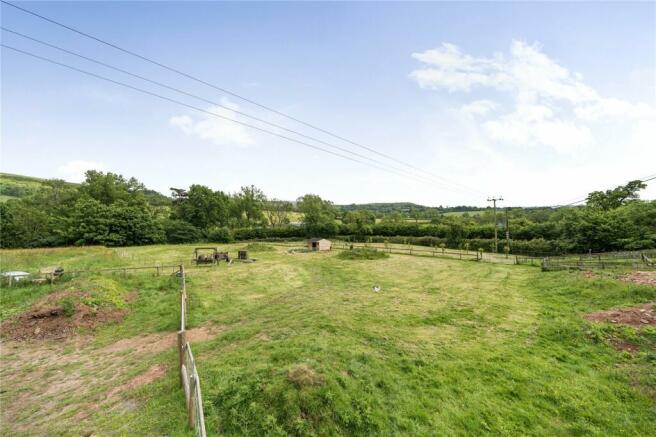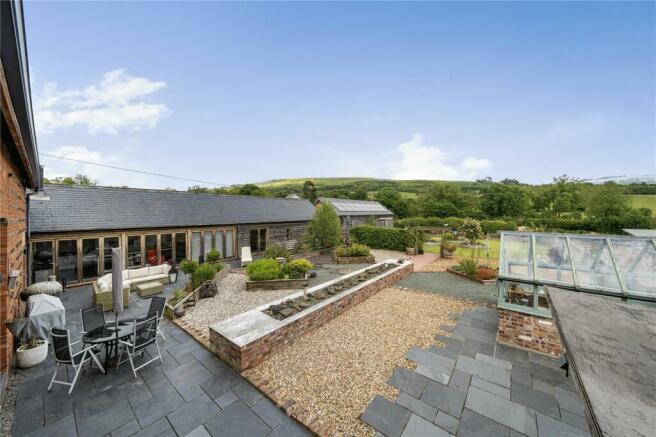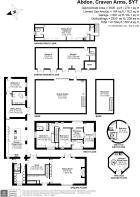
Abdon, Craven Arms, Shropshire

- PROPERTY TYPE
Barn Conversion
- BEDROOMS
5
- BATHROOMS
5
- SIZE
Ask agent
- TENUREDescribes how you own a property. There are different types of tenure - freehold, leasehold, and commonhold.Read more about tenure in our glossary page.
Freehold
Description
• Five bedrooms • Five bathrooms • Flexible accommodation • Four car garage • Renewable technologies • Approx. 3.6 acres of ground • Extensive outbuildings
It is an absolute pleasure to market The Red Barn at Abdon. This stunning detached barn conversion has been tastefully renovated, balancing contemporary décor and eco-technologies with a wealth of original character and charm. This property really does have something for everyone, sat within a plot of approx. 3.6 acres of gardens, orchard and paddocks, there is the opportunity to have a piece of 'the good life' along with the accommodation to cater for multiple generations of family to come together. The main residence includes Reception Hall/Office, Living Room, Snug, WC/Wet Room, Utility, and an impressive Dining Kitchen which benefits from bifold doors opening onto the courtyard garden. Beyond the kitchen lies a further Sitting Room, large Bathroom and Bedroom Four - this wing of the house would lend itself as an ideal annexe for family members wishing for their own space. The First Floor offers attractive vaulted ceilings and original beams throughout, with an impressive Master Bedroom boasting En-suite, a Dressing Area and extensive high quality built-in furniture. A further two large double Bedrooms are joined by a Jack & Jill Bathroom, with Bedroom Two further benefitting from a large Dressing/Hobby Room. Moving outside, through the impressively landscaped garden, this property enjoys a flexible range of outbuildings and accommodation. There is a garage block containing 2 Double Garages and the Boiler Room, above which sits ‘The Loft’ - a self-contained single storey studio flat. Across the courtyard and sat within its own private garden, ‘The Silo’ is a stunning self-contained One Bedroom conversion of a former grain silo. Both of which really do lend them themselves as ideal for an independent family member or multigenerational living. Finally, a very impressive steel-framed agricultural building has just been completed to high standard and is now ready for occupation by a menagerie of animals, or perhaps stabling for the keen equestrian. Properties like this rarely hit the market and we strongly encourage viewing to fully appreciate the standard of workmanship that has gone into this renovation, along with the versatility, extra accommodation and acreage. Without doubt, one not to be missed! Energy Rating D
Reception Hall
Spacious and welcoming, with tiled floor and further Office Area.
Dining Kitchen
A truly fantastic room and an incredible sociable space for the family, entertaining etc. With a contemporary bespoke design, the Kitchen area comprises a central island with hob and sink unit with mixer tap. Esse cooking range. Integrated appliances to include double oven. Bifold doors open up to the patio gardens, proving to give a delightful aspect on alfresco dining.
Living Room
With a most impressive rustic style brick fireplace and log burner. Tiled floor. French door open to the patio gardens. Of huge attraction has to be the feature glass door opening to a novel spiral Wine Cellar, concealed in the floor.
Snug
Tiled floor. French doors open up the garden and patio
Utility Room
With plumbing for washing machine. Space for tumble dryer. Generous storage space
Wet Room
Nicely appointed with a white suite to include shower. Wash hand basin. Fully wall tiled. Tiled floor. Extractor fan
.
To the far side of the Dining Kitchen is a superb self-contained wing, ideal as accommodation for a family member, etc. This comprises:
Sitting Room
French doors open to the garden. Exposed stone wall. Tiled floor.
Bedroom Four
Bathroom
Beautifully appointed with contemporary style bath. His and hers vanity unit with inset wash hand basins. Attractive downlighting. Low flush WC. Extractor fan
First Floor Landing
Beautiful oak joinery, complementing the impressive vaulted ceilings
Master Suite
Another impressive room, with a fantastic vaulted ceiling and fitted oak wardrobes. An abundance of beams complement the contemporary design, along with a Dressing Area
En Suite Shower Room
With glass screen surrounds. Shower and WC. Fully wall tiled. His and hers vanity unit with inset wash hand basins
Bedroom Two
With log burner flue rising from floor to ceiling, providing an attractive feature, along with another vaulted ceiling.
En Suite Shower Room
This Jack & Jill En Suite can be used between both Bedroom 2 & Bedroom 3. Including a suite of low flush WC, shower and wash hand basin.
Dressing Room/Hobby Room
A versatile room which can easily be incorporated as an adjoining Dressing Room, Hobby Room, etc.
Bedroom Three
With featured decorative beams and vaulted ceiling.
Step Outside
The Red Barn enjoys an enviable sized plot of approx. 3.6 acres. This includes fenced paddocks laid to grazing, a recently planted orchard, attractive landscaped gardens and very generous parking. The formal gardens have been tastefully designed to include paved patio areas, perfect for al fresco dining, along with raised beds, a traditional brick Greenhouse, hot tub and Shed The paddock provides an ideal opportunity for one to enjoy a menagerie of animals, or perhaps for the equestrian. The current owners have erected a fantastic and very substantial STEEL FRAMED BARN, with electric power and lighting. The sellers inform us that this has been built to a very high standard, and offers great versatility for perhaps as a Workshop, stabling, etc. A superb building. A further TWO DOUBLE GARAGES provide additional and very versatile spaces, along with an adjoining Boiler Room and Store Room Of great merit, are The Loft & The Cylo. Offering great character, they provide (truncated)
The Loft
This self-contained first floor single storey area sits above the Garage and includes an Open Plan Living/Bedroom/Kitchen. Kitchen including a matching range of units of cupboards and drawers, ample work surfaces, oven, sink and planned space for fridge. Shower Room
The Silo
This truly does offer the wow factor! Beautifully and tastefully converted, this little building includes a Sitting Room/Kitchenette with log burner, and with a spiral staircase leading up to the Bedroom and Shower Room. Also benefitting from a private garden with hot tub.
Agent's Note
The sellers inform us that there is a footpath at the top end of the paddock The sellers inform us that there is a solar PV and battery system, including a FiT that pays circa £800 pa. There is also an EV charging point.
Brochures
Particulars- COUNCIL TAXA payment made to your local authority in order to pay for local services like schools, libraries, and refuse collection. The amount you pay depends on the value of the property.Read more about council Tax in our glossary page.
- Band: G
- PARKINGDetails of how and where vehicles can be parked, and any associated costs.Read more about parking in our glossary page.
- Yes
- GARDENA property has access to an outdoor space, which could be private or shared.
- Yes
- ACCESSIBILITYHow a property has been adapted to meet the needs of vulnerable or disabled individuals.Read more about accessibility in our glossary page.
- Ask agent
Abdon, Craven Arms, Shropshire
Add your favourite places to see how long it takes you to get there.
__mins driving to your place
At Fine & Country, we offer a refreshing approach to selling exclusive homes, combining individual flair and attention to detail with the expertise of local estate agents to create a strong international network, with powerful marketing capabilities.
Your mortgage
Notes
Staying secure when looking for property
Ensure you're up to date with our latest advice on how to avoid fraud or scams when looking for property online.
Visit our security centre to find out moreDisclaimer - Property reference LUD240162. The information displayed about this property comprises a property advertisement. Rightmove.co.uk makes no warranty as to the accuracy or completeness of the advertisement or any linked or associated information, and Rightmove has no control over the content. This property advertisement does not constitute property particulars. The information is provided and maintained by Fine & Country, Ludlow. Please contact the selling agent or developer directly to obtain any information which may be available under the terms of The Energy Performance of Buildings (Certificates and Inspections) (England and Wales) Regulations 2007 or the Home Report if in relation to a residential property in Scotland.
*This is the average speed from the provider with the fastest broadband package available at this postcode. The average speed displayed is based on the download speeds of at least 50% of customers at peak time (8pm to 10pm). Fibre/cable services at the postcode are subject to availability and may differ between properties within a postcode. Speeds can be affected by a range of technical and environmental factors. The speed at the property may be lower than that listed above. You can check the estimated speed and confirm availability to a property prior to purchasing on the broadband provider's website. Providers may increase charges. The information is provided and maintained by Decision Technologies Limited. **This is indicative only and based on a 2-person household with multiple devices and simultaneous usage. Broadband performance is affected by multiple factors including number of occupants and devices, simultaneous usage, router range etc. For more information speak to your broadband provider.
Map data ©OpenStreetMap contributors.





