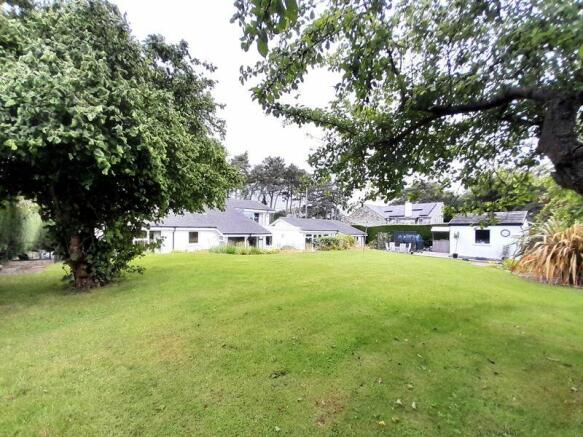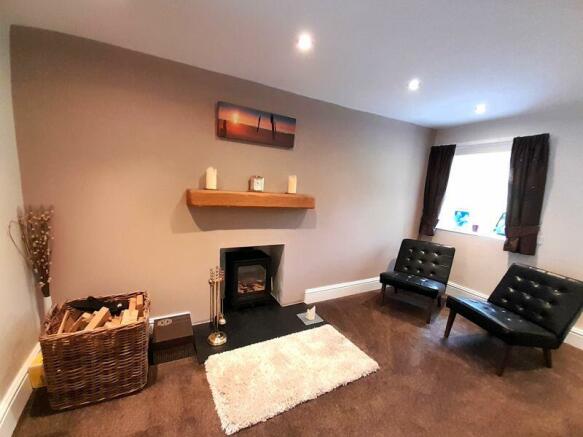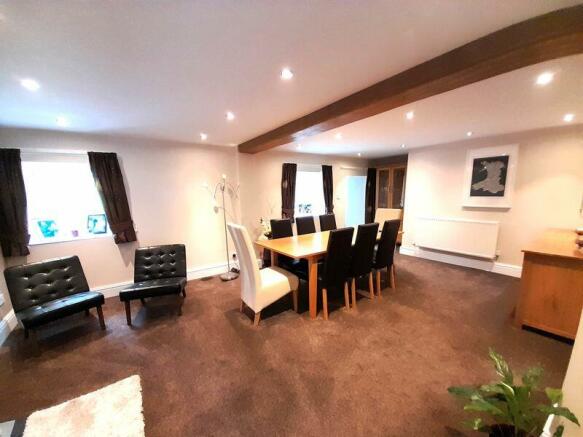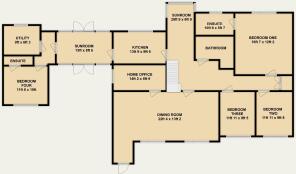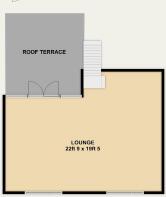Tre-Mostyn, Holywell

- PROPERTY TYPE
Detached
- BEDROOMS
4
- BATHROOMS
3
- SIZE
Ask agent
- TENUREDescribes how you own a property. There are different types of tenure - freehold, leasehold, and commonhold.Read more about tenure in our glossary page.
Freehold
Key features
- 4 Double Bedroom Detached House
- Luxury Family Home
- Spacious Living Accomdation
- Huge Garden set on a 0.4 Acre Plot with Views
- Refurbished to a very High Standard
- Rural Village Location
- Great Access to Chester, Liverpool, Manchester and North Wales
- 3 Luxury Bathrooms
- 2 Bright Sun Rooms
- Ample Off Road Parking and EV Car Charge Point
Description
Front
Set back from the road with a large driveway offering off road parking for multiple vehicles, A dry stone wall surround with a front garden laid to decorative patio with a wealth of beautifully maintained shrubs and flower beds.
Access to the rear garden via a timber gate, access to the sun room via PVC double glazed french doors.
A decorative composite door opening to a porch
Porch
Glazed brick windows to each side, opening to the dining room
Dining Room
22' 4'' x 13' 2'' (6.80m x 4.01m)
Wood burner fire with reclaimed wood mantle and slate hearth, decorative solid oak wood ceiling beam features, two PVC double glazed windows to the front aspect, wall mounted radiator.
Solid oak doors to Home Office and Sunroom
Home Office
14' 2'' x 6' 9'' (4.31m x 2.06m)
PVC double glazed window to the side, quarry tiled floor, floor mounted boiler, exposed beam ceiling feature and exposed brick feature wall, wall mounted radiator
Sun Room
20' 9'' x 6' 9'' (6.32m x 2.06m)
PVC double glazed floor to ceiling box bay window to the rear garden, exposed brick feature wall, quarry tiled floor, exposed timber ceiling beams, wall mounted radiator, under stairs storage cupboard opening to inner hallway, door to kitchen, stylish stairs to the first floor
Kitchen
13' 9'' x 8' 6'' (4.19m x 2.59m)
A range of modern wall, drawer and base units, marble effect worktop with sink unit with mixer tap, space for a fridge freezer, plumbing for dish washer, inset electric hob with oven under.
Brick style splashbacks, PVC double glazed window overlooking the rear garden, wall mounted radiator, door to the second sunroom
Sunroom
15' 0'' x 8' 6'' (4.57m x 2.59m)
PVC double glazed french doors opening to the rear garden and PVC double glazed french doors opening to the front, PVC double glazed floor to ceiling windows each side of the french doors, tiled floor, wall mounted heater, stable style oak sliding door to inner hallway
Inner hallway
Tiled floors, solid Oak doors to bedroom four and utility room
Utility
9' 9'' x 6' 3'' (2.97m x 1.90m)
A range of fitted wall, drawer and base units with built in wine rack, tiles splashbacks, inset 1.5 bowl sink unit with mixer tap, plumbing for washing machine and space for tumble dryer, PVC double glazed window overlooking the rear garden, wall mounted heater
Bedroom Four
11' 8'' x 10' 4'' (3.55m x 3.15m)
PVC double glazed window to the front aspect, wall mounted heater, solid Oak door to ensuite
Ensuite
A modern suite comprising a shower cubicle with power shower, pedestal wash hand basin and closed coupled cistern WC, wiled walls and floor, wall mounted chrome towel radiator
Landing
Wood panelled doors to Bedrooms, bathroom and large storage cupboard, two velux roof windows
Family Bathroom
A very stylish and high end bathroom suite comprising a sunken jacuzzi bath with tiled surround, circular wash hand basin and enclosed cistern WC.
Tiled walls and floor, wall lights, access to roof space, chrome towel radiator and underfloor heating
Bedroom Three
11' 11'' x 9' 5'' (3.63m x 2.87m)
PVC double glazed window to front aspect, wall mounted radiator
Bedroom Two
11' 2'' x 9' 8'' (3.40m x 2.94m)
PVC double glazed window to front aspect, wall mounted radiator
Bedroom One
16' 7'' x 12' 2'' (5.05m x 3.71m)
A large suite with floor to ceiling PVC double glazed windows overlooking the rear garden, wall mounted radiator, exposed timber ceiling features, solid Oak door to a large ensuite
Ensuite
10' 6'' x 5' 7'' (3.20m x 1.70m)
A large suite comprising a walk in shower with power shower, dual vanity wash hand basins with cupboards and worktop, and an enclosed cistern WC.
Tiled walls and ceiling, wall mounted towel radiator and underfloor heating, PVC double glazed window to the rear garden
First Floor Lounge
22' 9'' x 19' 5'' (6.93m x 5.91m)
A vast and stunning room with two PVC double glazed windows to the front aspect, PVC decorative window to the side aspect, PVC double glazed french doors with PVC floor to ceiling windows either side opening to the roof terrace.
Exposed Oak ceiling beam features
Roof Terrace
Split over two levels with paved walkway and decorative pebbles, with the most beautiful views over the large rear garden and far reaching fields and hills
Rear Garden
A vast and stunningly landscaped garden laid mostly to lawn with a large selection of mature trees, hedges, shrubs and flower beds and backing onto a neighbouring paddock with far reaching views over the Clwydian Range
Upon exiting the sunroom there is a timber walkway with pebbled pathway leading to the lawn area with an established fish pond. A large patio area with established flower beds and dry stone wall features.
A detached brick built workshop with power points and lights with raised vegetable patch
In the middle of the lawn is a raised flower patio area accessed via stone steps offering the most spectacular views including the neighbouring paddock with is often visited by Alpacas, sheep, chickens and horses
Brochures
Property BrochureFull Details- COUNCIL TAXA payment made to your local authority in order to pay for local services like schools, libraries, and refuse collection. The amount you pay depends on the value of the property.Read more about council Tax in our glossary page.
- Band: G
- PARKINGDetails of how and where vehicles can be parked, and any associated costs.Read more about parking in our glossary page.
- Yes
- GARDENA property has access to an outdoor space, which could be private or shared.
- Yes
- ACCESSIBILITYHow a property has been adapted to meet the needs of vulnerable or disabled individuals.Read more about accessibility in our glossary page.
- Ask agent
Tre-Mostyn, Holywell
Add your favourite places to see how long it takes you to get there.
__mins driving to your place
Your mortgage
Notes
Staying secure when looking for property
Ensure you're up to date with our latest advice on how to avoid fraud or scams when looking for property online.
Visit our security centre to find out moreDisclaimer - Property reference 12422747. The information displayed about this property comprises a property advertisement. Rightmove.co.uk makes no warranty as to the accuracy or completeness of the advertisement or any linked or associated information, and Rightmove has no control over the content. This property advertisement does not constitute property particulars. The information is provided and maintained by Grow Property, North Wales. Please contact the selling agent or developer directly to obtain any information which may be available under the terms of The Energy Performance of Buildings (Certificates and Inspections) (England and Wales) Regulations 2007 or the Home Report if in relation to a residential property in Scotland.
*This is the average speed from the provider with the fastest broadband package available at this postcode. The average speed displayed is based on the download speeds of at least 50% of customers at peak time (8pm to 10pm). Fibre/cable services at the postcode are subject to availability and may differ between properties within a postcode. Speeds can be affected by a range of technical and environmental factors. The speed at the property may be lower than that listed above. You can check the estimated speed and confirm availability to a property prior to purchasing on the broadband provider's website. Providers may increase charges. The information is provided and maintained by Decision Technologies Limited. **This is indicative only and based on a 2-person household with multiple devices and simultaneous usage. Broadband performance is affected by multiple factors including number of occupants and devices, simultaneous usage, router range etc. For more information speak to your broadband provider.
Map data ©OpenStreetMap contributors.
