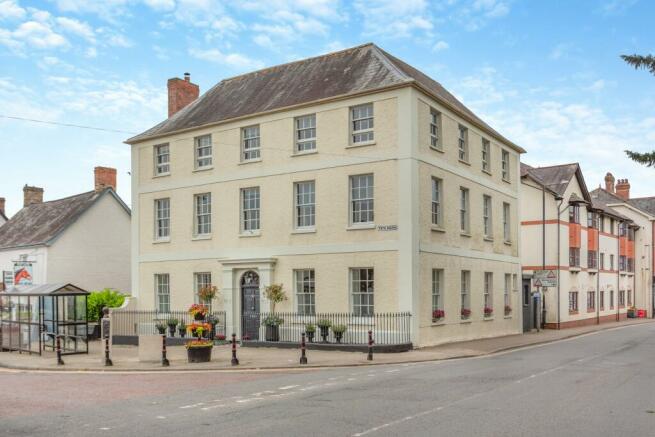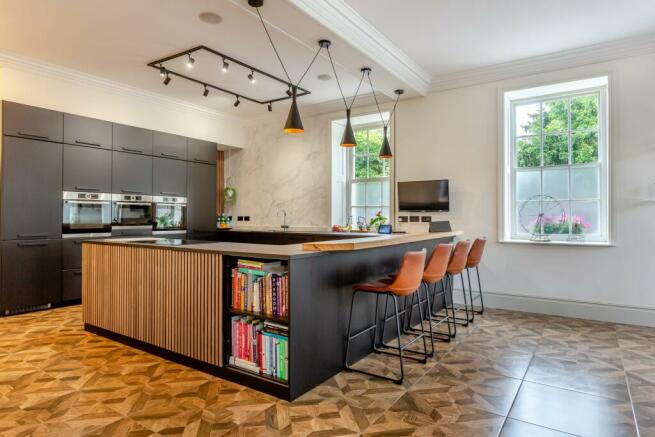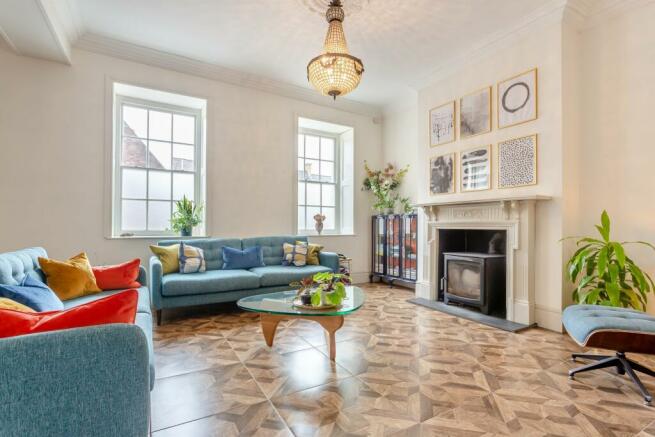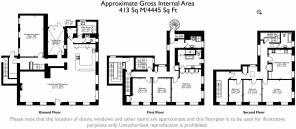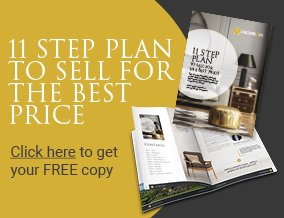
Twyn Square, Usk

- PROPERTY TYPE
Detached
- BEDROOMS
6
- BATHROOMS
3
- SIZE
Ask agent
- TENUREDescribes how you own a property. There are different types of tenure - freehold, leasehold, and commonhold.Read more about tenure in our glossary page.
Freehold
Key features
- Grade II listed detached Georgian home
- Many characterful features Modernised completely by current owners
- Stunning dual-aspect open-plan reception room
- Ideal courtyard garden for entertaining
- Gated off-road parking if required
Description
Located in the picturesque Twyn Square, you can enjoy the convenience of being steps away from Usk's many amenities, including acclaimed independent restaurants and bars such as the renowned White Hare Distillery and The Nags Head.
The town boasts a variety of unique shops, alongside essential services like doctor's, dental, optician surgeries and schools. Excellent nearby road and rail links ensure easy access to Abergavenny and Monmouth, as well as direct commuting to major cities including Newport, Cardiff, Bristol, and even The Midlands.
This property perfectly combines historic elegance with modern convenience, making it an ideal home for those seeking both stylish living and good transport and commuting links.
As you enter this historic property through the impressive original front door, you are greeted by the main reception room, a vast L-shaped space artfully divided into three distinct areas: a lounge, dining area, and fitted kitchen.
This dual-aspect room, originally the main banking hall, holds a great deal of history spanning its 100 plus years as a bank.
The large lounge area features a stunning fireplace with inset wood burner, creating a main focal point.
The kitchen is fitted with sleek, dark slate-coloured units and matching countertops, and high spec appliances, giving a contemporary feel to the space. The original entrance flooring, a remnant of the building's banking days, is enhanced by impressive tiles throughout the ground floor which benefits from underfloor heating - a perfect blend of the old and new.
From the kitchen, a rear hallway leads to a handy pantry with shelving, a spacious utility room, and a ground floor cloakroom with ornate timber shelving.
Additional space to the ground floor includes an enclosed secondary living room with herringbone parquet timber flooring, providing a cosy atmosphere. A sunroom with a glazed roof and bi-folding doors opens to the rear garden.
Interestingly, the bank's original vault has been redesigned as a sunroom, boasting incredibly thick walls and there is still to this day an original safe door between this room and the kitchen, adding another slice of history.
Ascending to the first floor, you'll find three double bedrooms and a family shower room. The principal suite is dual-aspect, offering beautiful views over Twyn Square and Usk Castle.
This luxury suite includes fitted wardrobes and a hidden doorway leading to an en-suite bathroom, complete with a roll-top bath and separate walk-in shower, and vanity unit.
The second floor features three additional bedrooms and a family bathroom. This floor also includes a separate kitchen with space for a table and seating area, making it a versatile space.
The second floor can serve as additional accommodation for the main house or as a rental opportunity, as there are two independent entrances to this part of the house. This makes it perfect for multi-generational living or income potential.
This property seamlessly combines historic charm with modern convenience, offering versatile living spaces and a unique connection to its past. Twyn House is proudly positioned in Twyn Square, the centrepiece to the towns Usk in Bloom festivities, meaning the centre is even more beautiful when the flowers are blooming.
Outside - To the front of the property, elegant wrought iron railings and a gate provide access to the main entrance. A wrought iron gate to the side offers additional access around the property, via a courtyard and patio. An extra timber gate opens out to the impressive rear garden, designed for low maintenance. This enclosed space features artificial turf and a paved patio, making it an ideal area for entertaining guests. A covered area with storage below serves as a convenient kitchenette for drinks and food preparation.
The patio seamlessly connects to the sunroom via bi-fold doors, blending indoor and outdoor living. Plenty of space for a vast array of potted plants which add additional colour. A spiral staircase offers a secondary entrance to the upper floors, enhancing accessibility. Additionally, gated double doors provide off-road parking for one vehicle on a brick-paved area.
This thoughtfully designed outdoor space combines practicality with style, perfect for social gatherings and everyday enjoyment.
Viewings
Please make sure you have viewed all of the marketing material to avoid any unnecessary physical appointments. Pay particular attention to the floorplan, dimensions, video (if there is one) as well as the location marker.
In order to offer flexible appointment times, we have a team of dedicated Viewings Specialists who will show you around. Whilst they know as much as possible about each property, in-depth questions may be better directed towards the Sales Team in the office.
If you would rather a ‘virtual viewing’ where one of the team shows you the property via a live streaming service, please just let us know.
Selling?
We offer free Market Appraisals or Sales Advice Meetings without obligation. Find out how our award winning service can help you achieve the best possible result in the sale of your property.
Legal
You may download, store and use the material for your own personal use and research. You may not republish, retransmit, redistribute or otherwise make the material available to any party or make the same available on any website, online service or bulletin board of your own or of any other party or make the same available in hard copy or in any other media without the website owner's express prior written consent. The website owner's copyright must remain on all reproductions of material taken from this website.
Brochures
Property Brochure- COUNCIL TAXA payment made to your local authority in order to pay for local services like schools, libraries, and refuse collection. The amount you pay depends on the value of the property.Read more about council Tax in our glossary page.
- Ask agent
- PARKINGDetails of how and where vehicles can be parked, and any associated costs.Read more about parking in our glossary page.
- Yes
- GARDENA property has access to an outdoor space, which could be private or shared.
- Yes
- ACCESSIBILITYHow a property has been adapted to meet the needs of vulnerable or disabled individuals.Read more about accessibility in our glossary page.
- Ask agent
Energy performance certificate - ask agent
Twyn Square, Usk
Add your favourite places to see how long it takes you to get there.
__mins driving to your place



Archer & Co Estate Agents sell some of the loveliest homes in Usk, Raglan and Little Mill, as well as Chepstow, the Forest of Dean, Newport and Ross-on-Wye.
We are a local, independent, family run business who are proud to live and work selling a huge variety of property in one of the most beautiful regions of Britain, set within glorious unspoilt countryside straddling the English Welsh borders are picturesque villages and bustling market towns.
Your mortgage
Notes
Staying secure when looking for property
Ensure you're up to date with our latest advice on how to avoid fraud or scams when looking for property online.
Visit our security centre to find out moreDisclaimer - Property reference ARCHERANDCO_6040. The information displayed about this property comprises a property advertisement. Rightmove.co.uk makes no warranty as to the accuracy or completeness of the advertisement or any linked or associated information, and Rightmove has no control over the content. This property advertisement does not constitute property particulars. The information is provided and maintained by Archer & Co, Usk. Please contact the selling agent or developer directly to obtain any information which may be available under the terms of The Energy Performance of Buildings (Certificates and Inspections) (England and Wales) Regulations 2007 or the Home Report if in relation to a residential property in Scotland.
*This is the average speed from the provider with the fastest broadband package available at this postcode. The average speed displayed is based on the download speeds of at least 50% of customers at peak time (8pm to 10pm). Fibre/cable services at the postcode are subject to availability and may differ between properties within a postcode. Speeds can be affected by a range of technical and environmental factors. The speed at the property may be lower than that listed above. You can check the estimated speed and confirm availability to a property prior to purchasing on the broadband provider's website. Providers may increase charges. The information is provided and maintained by Decision Technologies Limited. **This is indicative only and based on a 2-person household with multiple devices and simultaneous usage. Broadband performance is affected by multiple factors including number of occupants and devices, simultaneous usage, router range etc. For more information speak to your broadband provider.
Map data ©OpenStreetMap contributors.
