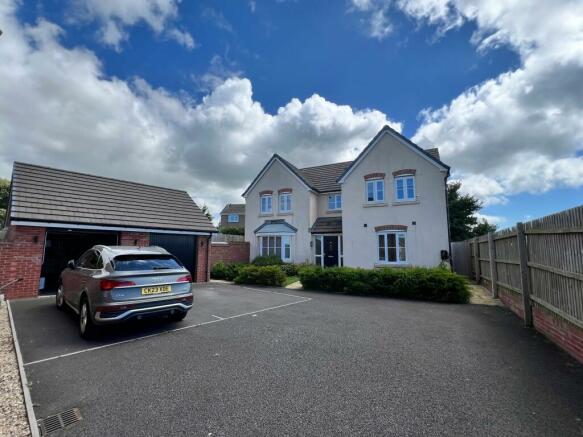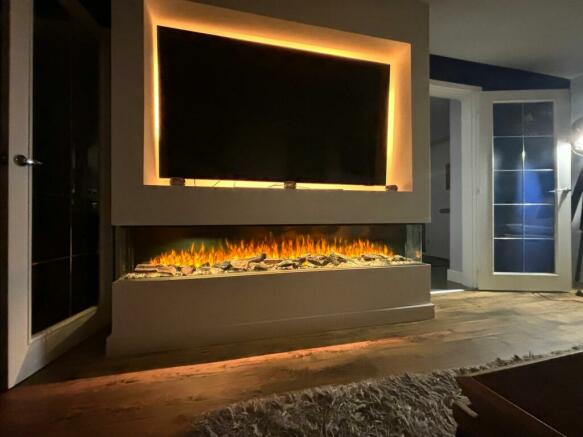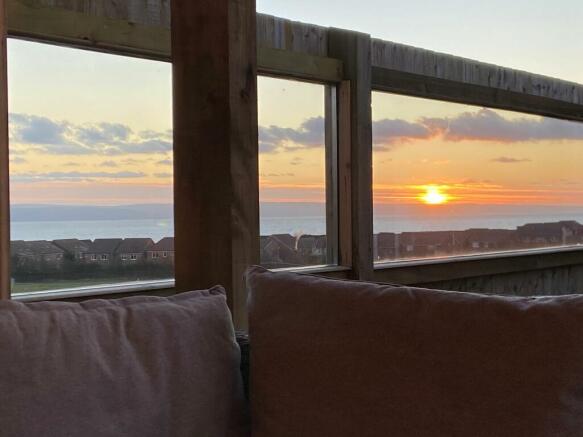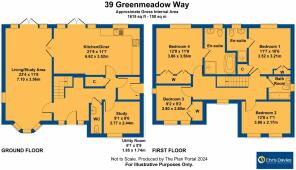Greenmeadow Way, Rhoose, CF62

- PROPERTY TYPE
Detached
- BEDROOMS
4
- BATHROOMS
3
- SIZE
1,625 sq ft
151 sq m
- TENUREDescribes how you own a property. There are different types of tenure - freehold, leasehold, and commonhold.Read more about tenure in our glossary page.
Freehold
Key features
- 'HEYDON' STYLE DETACHED FAMILY HOME
- MAGNIFICENT SEA VIEWS AND GREAT POSITION
- LANDSCAPED REAR GARDEN WITH PERGOLA/BAR/PIZZA OVEN
- 4 DOUBLE BEDROOMS - TWO WITH EN-SUITE FACILITIES
- FRONT-TO-BACK LIVING ROOM WITH GORGEOUS MEDIA WALL/FIRE
- VERY SPACIOUS OPEN PLAN KITCHEN/DINING ROOM
- SEPARATE STUDY/PLAYROOM/GROUND FLOOR BEDROOM
- DETACHED DOUBLE GARAGE WITH GENEROUS PARKING TOO
Description
Welcome to this exceptional 'Heydon' style detached family home offering unparallelled sea views in a prime location. Step into luxury with four double bedrooms, two boasting en-suite facilities. The front-to-back living room is a haven of comfort with a media wall and contemporary fireplace, while the spacious open plan kitchen/dining room is perfect for family gatherings. Need a versatile space? The separate study/playroom/ground floor bedroom caters to your needs. With a detached double garage and ample parking in front, convenience is key here.
Step outside into a landscaped rear garden designed for relaxation and entertainment. The patio, level lawn, and raised landscaped area create a serene ambience. Enjoy outdoor cooking with the pizza oven, bar and adjacent pergola, with the composite deck being perfect for hosting guests. Every detail is considered, from glass screening affording the view, the outside tap and external double power point. Additional side space extends the garden, leading to a front walkway with a secure gate. The large metal storage shed is a bonus for your storage needs.
The frontage of the property boasts a lush lawn bordered by flower beds, shrubs, and plants, creating a welcoming entrance. With an EV point and slabbed pathways on each side offering easy access, convenience is at the forefront. Park with ease with space for two vehicles in front of the detached garage, and additional parking on the tarmac area nearby. This house not only offers luxury living inside but also provides a charming outdoor space for relaxation and entertainment, making it a dream family home in a stunning coastal setting.
EPC Rating: B
Entrance Hall
Accessed via composite door with obscure glazing and matching side panels. A striking ceramic tiled flooring leads through to the kitchen and utility. matching column doors give access to cloakroom WC, sitting room / study, utility and the fabulous kitchen dining room. Glazed door with chrome bar effect leads into the front to back living room. Carpeted dog leg staircase leads to the first floor. Radiator. Final column door accesses handy under stair storage cupboard which has courtesy lighting.
Cloakroom WC (0.94m x 2.11m)
With the ceramic tile flooring, this room has white suite comprising close coupled WC and pedestal basin with tiled splash back. Radiator and extractor.
Living Room (3.78m x 7.67m)
Measurements into bay. Front to back room with front bay window, side window and French doors leading to the enclosed rear garden. The room has a LVT (luxury vinyl) flooring, two radiators and glazed double doors with chrome bar effect lead into the kitchen dining room.
Kitchen Dining Room (3.45m x 6.63m)
With ample space centrally for family table and chairs, there are an abundance of modern units in grey and these are complemented by natural wood style worktops with one and a half bowl stainless steel sink unit inset. (additional units have been installed by current owners, providing further storage and wine rack). Integrated appliances include dishwasher, 4 ring gas hob with extractor over plus adjacent waist level double oven with grill and near full height fridge and freezer. Rear window plus French doors leading to the rear garden. Smooth ceiling with 8 recessed spotlights and extractor. Two radiators.
Sitting Room / Study (2.39m x 2.74m)
With the LVT flooring matching the living room, this functional second reception room has front window, radiator and is ideal for home office or playroom.
Utility (1.7m x 1.83m)
With the ceramic tile flooring, here there is a second stainless steel sink unit, space for washing machine and tumble dryer as required (appliances not included) and a partly glazed door leads to the side / rear. Concealed boiler 9combi) firing the gas central heating and there is also a wall mounted fuse box plus extractor.
Landing
A spacious galleried style landing, carpeted matching the stairs and with matching column doors giving access to the four double bedrooms and bathroom. Radiator. Front window enjoying some Channel views.
Bedroom One (3.51m x 3.78m)
A large carpeted main bedroom that has two recessed double wardrobes excluded from dimensions. Rear window, radiator and column panelled door leads to the en suite.
En Suite (2.31m x 3.43m)
Very spacious, in white, comprising WC, pedestal basin, bath and double fully tiled shower cubicle with thermostatic shower inset. Ceramic tile floor, complementing the splash backs and deep sill with obscure rear window. Shaver point, extractor and LED spot lights plus radiator.
Bedroom Two (3.15m x 3.48m)
This room has a laminate flooring rear window and fitted double wardrobe. Radiator. Smooth ceiling with five recessed spot lights and column panelled door leads to the en suite.
En Suite (1.63m x 2.46m)
Comprising a white suite with close coupled WC, pedestal basin and fully tiled shower cubicle with thermostatic shower inset. Matching flooring to that of the bedroom. Ceramic tiled splash backs and deep sill with obscure rear window. Shaver point, radiator and extractor.
Bedroom Three (2.79m x 3.05m)
A double bedroom with three sets of windows offering dual aspect and glorious Channel views. Radiator and recessed double wardrobe (excluded from dimensions provided).
Bedroom Four (2.11m x 3.81m)
A great size fourth bedroom, carpeted and will take a double bed (as indicated by the photo). Two sets of front windows, enjoying Channel views. Ample space for bedroom furniture as required. Radiator.
Family Bathroom (1.88m x 2.11m)
With ceramic tile flooring and white suite comprising close coupled WC, pedestal basin and bath with mixer tap over. Ceramic tile splash backs and sill with obscure side window. Radiator, extractor and four recessed spot lights plus shaver point.
Detached Double Garage (6.1m x 6.4m)
Accessed via 2 single up and over doors, the garage is brick built and has good storage to the rafters. Power and lighting is provided.
Rear Garden (13.11m x 12.8m)
Enjoying excellent privacy the garden has areas of patio, ;level lawn and slightly raised landscaped area that comprises a porcelain patio with bar style recess including a pizza oven and sink / running water. Composite deck which is ideal for outside entertaining. Glass screening. Outside tap plus double power point. Additionally the garden extends to the side which is also lawned and slabbed walkway leading tot he front with secure timber gate. Handy large metal storage shed (will remain).
Front Garden
Laid to lawn and flanked by established flower beds, shrubs and plants. Central pathway leads to a front door. Additional slabbed pathway leads to side access on both sides of the property. EV point.
Parking - Driveway
Side by side space for two vehicles in front of the detached garage. Also additional space within a tarmac area adjacent to the allocated drive, which could house an extra 3 or 4 vehicles.
Brochures
Brochure 1- COUNCIL TAXA payment made to your local authority in order to pay for local services like schools, libraries, and refuse collection. The amount you pay depends on the value of the property.Read more about council Tax in our glossary page.
- Band: G
- PARKINGDetails of how and where vehicles can be parked, and any associated costs.Read more about parking in our glossary page.
- Driveway
- GARDENA property has access to an outdoor space, which could be private or shared.
- Rear garden,Front garden
- ACCESSIBILITYHow a property has been adapted to meet the needs of vulnerable or disabled individuals.Read more about accessibility in our glossary page.
- Ask agent
Energy performance certificate - ask agent
Greenmeadow Way, Rhoose, CF62
Add your favourite places to see how long it takes you to get there.
__mins driving to your place
Your mortgage
Notes
Staying secure when looking for property
Ensure you're up to date with our latest advice on how to avoid fraud or scams when looking for property online.
Visit our security centre to find out moreDisclaimer - Property reference 14108f5b-16cb-4fbd-b485-e2fda86e0f90. The information displayed about this property comprises a property advertisement. Rightmove.co.uk makes no warranty as to the accuracy or completeness of the advertisement or any linked or associated information, and Rightmove has no control over the content. This property advertisement does not constitute property particulars. The information is provided and maintained by Chris Davies Estate Agents, Rhoose. Please contact the selling agent or developer directly to obtain any information which may be available under the terms of The Energy Performance of Buildings (Certificates and Inspections) (England and Wales) Regulations 2007 or the Home Report if in relation to a residential property in Scotland.
*This is the average speed from the provider with the fastest broadband package available at this postcode. The average speed displayed is based on the download speeds of at least 50% of customers at peak time (8pm to 10pm). Fibre/cable services at the postcode are subject to availability and may differ between properties within a postcode. Speeds can be affected by a range of technical and environmental factors. The speed at the property may be lower than that listed above. You can check the estimated speed and confirm availability to a property prior to purchasing on the broadband provider's website. Providers may increase charges. The information is provided and maintained by Decision Technologies Limited. **This is indicative only and based on a 2-person household with multiple devices and simultaneous usage. Broadband performance is affected by multiple factors including number of occupants and devices, simultaneous usage, router range etc. For more information speak to your broadband provider.
Map data ©OpenStreetMap contributors.







