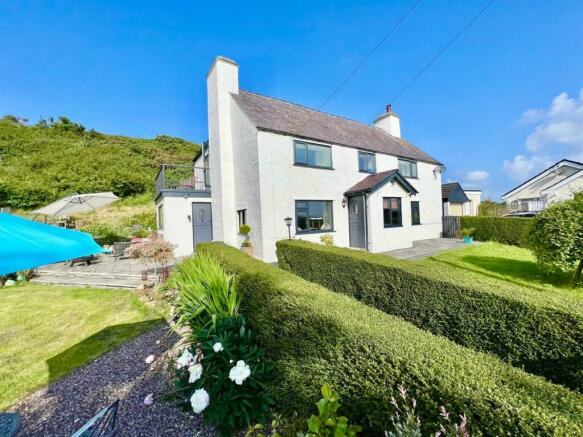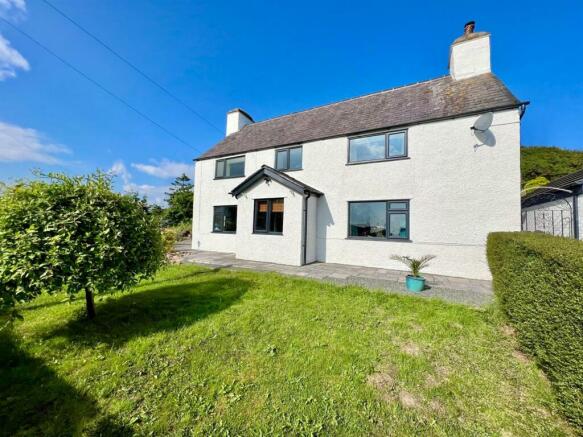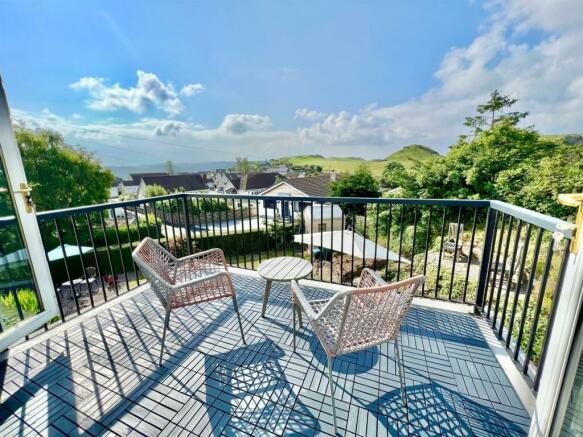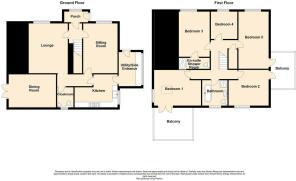Arfryn, Llandudno

- PROPERTY TYPE
Detached
- BEDROOMS
5
- BATHROOMS
2
- SIZE
Ask agent
- TENUREDescribes how you own a property. There are different types of tenure - freehold, leasehold, and commonhold.Read more about tenure in our glossary page.
Freehold
Description
VIEWING HIGHLY RECOMMENDED
Bryn Gosol Farm occupies a delightful, tucked away, setting in an elevated position with outstanding views. In addition to the immaculately presented house one can walk up the back to their very own piece of headland to savour the full beauty of the North Wales Coast and mountains of Snowdonia, The house is in a small cul-de-sac with landscaped garden, garage and driveway parking. Upgraded and improved but retaining original features throughout. Side and rear balconies to enjoy morning sunrise and beautiful evening sunsets. Central heating, double glazing.
Situated in the village of Llanrhos , within close reach of local shops. Lying east of Deganwy and to the south of Llandudno with beautiful country surroundings and good access to the A55.
The Accommodation Affords - (approximate measurements only):
Front Entrance Porch: - Stable timber and glazed front door; uPVC double glazed window; tiled flooring; original timber and glazed door leading to:
Reception Hall: - Staircase leading off to first floor level; beamed ceiling.
Lounge: - 3.63m x 4.64m (11'10" x 15'2") - Recessed fireplace surround and slate hearth, enameled multi-fuel stove; uPVC double glazed window overlooking front; double panelled radiator; beamed ceiling; TV point. Square opening leading onto rear hallway.
Sitting Room: - 4.55m x 3.69m (14'11" x 12'1") - Recessed former fireplace with slate surround and timber lintel; two double panelled radiators; dual aspect uPVC double glazed windows; beamed ceiling; wall lights; oak and glazed door leading to:
Rear Hallway: - Understairs storage cupboard; oak flooring.
Cloakroom: - 1.31m x 1.24m (4'3" x 4'0") - Low level concealed cistern WC; mirror with splashback; extractor fan; radiator; floor tiling; uPVC double glazed window and spotlighting.
Dining Room: - 4.15m x 3.14m (13'7" x 10'3") - Engineered oak flooring; exposed stone wall to one side; uPVC double glazed French doors leading onto side sun terrace; double panelled radiator.
Kitchen (L-Shaped): - 3.14m x 3.4m max. (10'3" x 11'1" max.) - Fitted range of base and wall cupboards with granite worktops; Leisure range cooker; porcelain Belfast style sink; inset plate rack; uPVC double glazed window; recess for American fridge; wine cooler; contemporary vertical radiator; stable rear door leading onto:
Utility & Side Entrance: - 3.19m x 2m (10'5" x 6'6") - Worktop with plumbing for washing machine and dishwasher below, space for tumble dryer; tiled floor; built-in cupboard housing Worcester boiler for central heating and hot water; uPVC double glazed window overlooking side; stable rear door; low level seating and boot shelving with cloak hooks above.
First Floor -
Split Level Landing: -
Bathroom: - 2.38m x 2.35m (7'9" x 7'8") - Roll top bath with claw feet, vanity wash basin, concealed cistern WC, glazed shower with sliding door; wall mounted medicine cabinet; chrome heated ladder towel rail; uPVC double glazed window; tiled floor.
Bedroom No 1: - 3.35m x 4.37m (10'11" x 14'4") - Radiator with cover over; velux skylight window; inset spotlighting; uPVC double glazed window overlooking side enjoying views towards Llandudno and the Great Orme. Twin uPVC double glazed French doors leading onto rear decked composite balcony which gives direct access onto hillside beyond.
Bedroom No 2: - 3.36m x 3.62m (11'0" x 11'10") - uPVC double glazed window overlooking front; uPVC double glazed door leading onto side balcony; double panelled radiator; views towards The Vardre; access to roof space.
Bedroom No 3: - 2.87m x 3.67m (9'4" x 12'0") - Double panelled radiator; uPVC double glazed window overlooking front enjoying views. En-suite shower room with concealed cistern WC, wash basin, shower enclosure, wall tiling, inset spotlighting and extractor fan.
Bedroom No 4: - 2.53m x 2.84m (8'3" x 9'3") - uPVC double glazed window overlooking front; radiator.
Bedroom No 5: - 2.82m x 4.65m (9'3" x 15'3") - uPVC double glazed window overlooking front; radiator; uPVC double glazed door leading onto side balcony enjoying extensive views over The Vardre.
Outside: - The property stands in attractive landscaped garden mainly to front and side with lawned area and lower level gravelled seating area; attractive newly laid flagged path and patio enjoying a sunny aspect. Tarmacadam driveway providing off road parking; single car garage with electric up and over door with power and light with wooden side door for access; side sun terrace. Steps leading up rear to hillside beyond. Gate with access leading onto your own privately owned open plan hillside which extends to approximately 5.8 acres in total enjoying the most wonderful 360 degree views of the North Wales Coast,extending from Anglesey, Snowdonia Range towards Conwy, Deganwy, Llandudno and over towards Penrhyn Bay.
Services: - Mains water, electricity, gas and drainage are connected to the property.
Council Tax Band: - Conwy County Borough Council tax band 'F'.
Viewing: - By appointment through the agents, Iwan M Williams, 5 Bangor Road, Conwy, LL32 8NG, tel . Email
Directions: - From the roundabout in Llanrhos take the Bryn Lupus Road turning, continue along this road taking a left turning by the shop onto Maes y Castell proceed bearing right with the road and take second right into Arfryn, turn into Bryn Gosol Road and Bryn Gosol Farm will be to the rear of Arfryn properties in a select private cul-de-sac.
Proof Of Identity: - In order to comply with anti-money laundering regulations, Iwan M Williams Estate Agents require all buyers to provide us with proof of identity and proof of current residential address. The following documents must be presented in all cases: IDENTITY DOCUMENTS: a photographic ID, such as current passport or UK driving licence. EVIDENCE OF ADDRESS: a bank, building society statement, utility bill, credit card bill or any other form of ID, issued within the previous three months, providing evidence of residency as the correspondence address.
Brochures
Arfryn, LlandudnoBrochure- COUNCIL TAXA payment made to your local authority in order to pay for local services like schools, libraries, and refuse collection. The amount you pay depends on the value of the property.Read more about council Tax in our glossary page.
- Band: F
- PARKINGDetails of how and where vehicles can be parked, and any associated costs.Read more about parking in our glossary page.
- Yes
- GARDENA property has access to an outdoor space, which could be private or shared.
- Yes
- ACCESSIBILITYHow a property has been adapted to meet the needs of vulnerable or disabled individuals.Read more about accessibility in our glossary page.
- Ask agent
Arfryn, Llandudno
Add an important place to see how long it'd take to get there from our property listings.
__mins driving to your place
Get an instant, personalised result:
- Show sellers you’re serious
- Secure viewings faster with agents
- No impact on your credit score
Your mortgage
Notes
Staying secure when looking for property
Ensure you're up to date with our latest advice on how to avoid fraud or scams when looking for property online.
Visit our security centre to find out moreDisclaimer - Property reference 33176386. The information displayed about this property comprises a property advertisement. Rightmove.co.uk makes no warranty as to the accuracy or completeness of the advertisement or any linked or associated information, and Rightmove has no control over the content. This property advertisement does not constitute property particulars. The information is provided and maintained by Iwan M Williams, Conwy. Please contact the selling agent or developer directly to obtain any information which may be available under the terms of The Energy Performance of Buildings (Certificates and Inspections) (England and Wales) Regulations 2007 or the Home Report if in relation to a residential property in Scotland.
*This is the average speed from the provider with the fastest broadband package available at this postcode. The average speed displayed is based on the download speeds of at least 50% of customers at peak time (8pm to 10pm). Fibre/cable services at the postcode are subject to availability and may differ between properties within a postcode. Speeds can be affected by a range of technical and environmental factors. The speed at the property may be lower than that listed above. You can check the estimated speed and confirm availability to a property prior to purchasing on the broadband provider's website. Providers may increase charges. The information is provided and maintained by Decision Technologies Limited. **This is indicative only and based on a 2-person household with multiple devices and simultaneous usage. Broadband performance is affected by multiple factors including number of occupants and devices, simultaneous usage, router range etc. For more information speak to your broadband provider.
Map data ©OpenStreetMap contributors.




