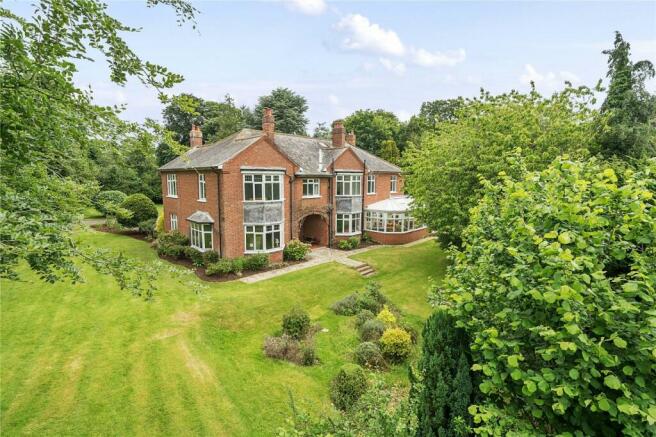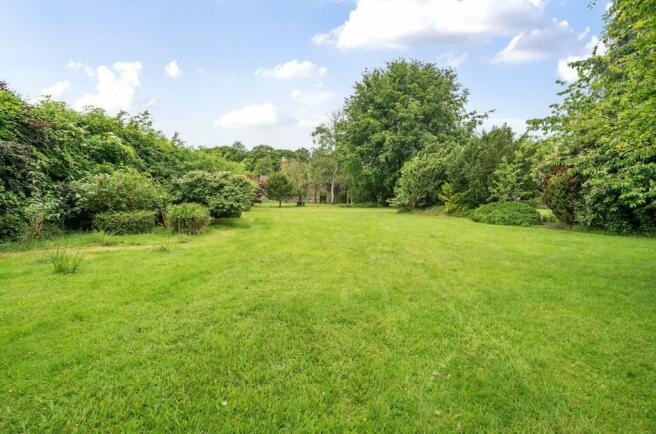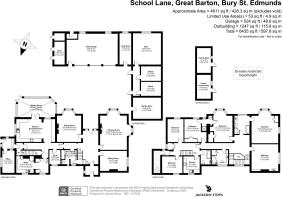
School Lane, Great Barton, Bury St Edmunds, Suffolk, IP31

- PROPERTY TYPE
Detached
- BEDROOMS
6
- BATHROOMS
3
- SIZE
4,664 sq ft
433 sq m
- TENUREDescribes how you own a property. There are different types of tenure - freehold, leasehold, and commonhold.Read more about tenure in our glossary page.
Freehold
Key features
- A superb family home
- Wonderfully set in around 1.7 acres
- Private gardens and grounds
- Garaging and outbuildings
- 4 to 5 Reception rooms
- 6 Bedrooms & 4 bathrooms
- Electric gated driveway, triple bay garage & parking
- Dilapidated swimming pool
- Outbuildings
- Scope for improvement
Description
Entrance porch, reception hall, drawing room, sitting room, dining room, kitchen/breakfast room, study, conservatory/garden room, utility room, cloakroom, home office and a rear hall.
Four first floor bedrooms, three bath/shower rooms, annexe flat with: kitchen, sitting room/bedroom 5, bedroom (6) and a bathroom.
Electric gated driveway, triple bay garage & parking for several vehicles, former pool plant room & dilapidated swimming pool, workshop, two former stables/store rooms, barn store, garden shed/potting shed, gardens & grounds and a WW2 bomb shelter.
In all about 1.7 acres (sts)
THE PROPERTY
Barton Court is a superb period property which is understood to date back to the circa 1920’s and is believed to have been built by the Bunbury Estate. This charming home has been owned by the same family for the past 40 years and is well maintained and benefits from double glazed windows in the main and gas fired central heating. The property has well-proportioned accommodation and offers a first-floor annexe flat option accessed via the rear stairs or if not needed, two to three further bedrooms for the main house. Evidently built to a high standard throughout the property presents mellow reed brick elevations under a slate tiled roof with ornate leaded window bays to the principal rear elevation. The accommodation, which extends to over 4,600 sq ft comprises of a ‘front to rear’ entrance hall opening to the main reception rooms and which offers a view through to the rear gardens beyond. The drawing room is well proportioned and features an open fireplace with marble hearth, window bays to the side and rear, exposed floorboards and cast-iron radiators. The dining room features an original 1920’s ‘art deco’ fireplace with tiled inserts and an oak surround mantle, a traditional serving hatch links to the kitchen and there is a window to the rear. There is also a good-sized sitting room. The formal boot room/cloakroom offers space and storage for coats and boots with a separate enclosed wc. A traditional ‘green baize door‘ is still in situ separating the ‘masters and servants’ quarters and is in a studded leather design, beyond which is a hall leading to the kitchen/breakfast room which is fitted with a range of modern base and eye level units, electric hob, double oven and integrated dishwasher and with space for an upright fridge/freezer. The original ‘butlers pantry’ cupboards and work surface have been retained and include the discreet serving hatch access through to the dining room. French doors open through to the conservatory/garden room to the rear. The rear hall also accesses a small study, utility/boiler room, rear stairs to the first floor ‘annexe flat’, rear porch and home office to the side of the house.
On the first floor a main landing gives access to four bedrooms with two family bathrooms and a ‘Jack and Jill’ en-suite shower room between bedrooms three and four. A door at the end of the landing gives access through to the highly versatile annexe flat which is currently arranged with a fitted kitchen/breakfast room, bathroom, bedroom and reception room. These rooms could alternatively and easily add three further bedrooms to the main house if required.
OUTSIDE
Barton Court is approached over a long-gravelled drive, which is initially shared with a neighbouring property. Electric gated access leads into the fence enclosed gardens and grounds, with a large turning circle to the front of the house and the drive continues through to the L-shaped triple bay garage and stable/store room outbuilding at the side which backs onto the Banbury Estate with high brick and flint wall which with further post and rail fencing, encloses a goat/chicken turnout area with small stable and feed store.
The gardens are mainly laid to lawn with mature tree borders, shrub and flowers beds and borders and a fence enclosed dilapidated swimming pool (4.6 x 8.5m) offering excellent scope for improvement. Two further brick-built outbuildings (former pool plant room) give space for a garden store/potting shed. There is also, of historic interest, a traditional WW2 bomb shelter within the grounds. In all the gardens and grounds extend to around 1.7 acres (sts).
LOCATION
Barton Court is set well back from School Lane with a tree belt buffer, offering a high degree of privacy. Great Barton is a very sought after small village situated approximately 3 miles north east of the historic market town of Bury St Edmunds located in the heart of East Anglia. The village itself is served by a village shop/post office, petrol station and convenience store, public house, two churches and well-regarded village primary school.
More extensive facilities can be found in the Cathedral town of Bury St Edmunds, which offers an excellent range of amenities with schooling in the public and private sectors, extensive shopping facilities and a good range of leisure facilities including health clubs, swimming pools and golf clubs. Cultural amenities include the beautiful Georgian Theatre Royal and The Abbey Gardens. Flempton golf club lies just 2.5 miles away and for the rail commuter there is a mainline station at Stowmarket to London Liverpool Street taking approximately 80 minutes. The international airport at Stansted is about 50 miles away and in addition to air services there is an express train service to London.
Schooling: There are excellent local schools in both the state and the independent sector, the latter including Culford, Old Buckenham Hall, Ipswich School, Framlingham College and St Joseph’s College.
DIRECTIONS
From Bury St Edmunds proceed in a north easterly direction along the A143 heading towards Great Barton. Upon reaching the village proceed through until you reach the traffic light crossing. Take your next left into School Road and just past the school turn left into School Lane and immediately left into the driveway for Barton Court and its neighbouring property, where you will find the gated access for Barton Court on the right.
PROPERTY INFORMATION
Services Mains water, electricity, gas and drainage.
Local Authority West Suffolk Council
Council Tax Band G
Tenure Freehold
Broadband Ofcom states speeds available of up to 74Mbps
Mobile Signal/Coverage Yes
Viewing Only by appointment with the sole agents Jackson-Stops Tel:
Brochures
Particulars- COUNCIL TAXA payment made to your local authority in order to pay for local services like schools, libraries, and refuse collection. The amount you pay depends on the value of the property.Read more about council Tax in our glossary page.
- Band: TBC
- PARKINGDetails of how and where vehicles can be parked, and any associated costs.Read more about parking in our glossary page.
- Yes
- GARDENA property has access to an outdoor space, which could be private or shared.
- Yes
- ACCESSIBILITYHow a property has been adapted to meet the needs of vulnerable or disabled individuals.Read more about accessibility in our glossary page.
- Ask agent
School Lane, Great Barton, Bury St Edmunds, Suffolk, IP31
Add your favourite places to see how long it takes you to get there.
__mins driving to your place



The Bury St Edmunds office is one of five offices in East Anglia, which ensures a widespread and comprehensive coverage of this unique area. Our clients can deal with partners who have years of experience in the market, a strong local interest and this enables us to offer the degree of commitment, continuity and market expertise that lies at the heart of our service and success in East Anglia.
Your mortgage
Notes
Staying secure when looking for property
Ensure you're up to date with our latest advice on how to avoid fraud or scams when looking for property online.
Visit our security centre to find out moreDisclaimer - Property reference BSE240070. The information displayed about this property comprises a property advertisement. Rightmove.co.uk makes no warranty as to the accuracy or completeness of the advertisement or any linked or associated information, and Rightmove has no control over the content. This property advertisement does not constitute property particulars. The information is provided and maintained by Jackson-Stops, Bury St Edmunds. Please contact the selling agent or developer directly to obtain any information which may be available under the terms of The Energy Performance of Buildings (Certificates and Inspections) (England and Wales) Regulations 2007 or the Home Report if in relation to a residential property in Scotland.
*This is the average speed from the provider with the fastest broadband package available at this postcode. The average speed displayed is based on the download speeds of at least 50% of customers at peak time (8pm to 10pm). Fibre/cable services at the postcode are subject to availability and may differ between properties within a postcode. Speeds can be affected by a range of technical and environmental factors. The speed at the property may be lower than that listed above. You can check the estimated speed and confirm availability to a property prior to purchasing on the broadband provider's website. Providers may increase charges. The information is provided and maintained by Decision Technologies Limited. **This is indicative only and based on a 2-person household with multiple devices and simultaneous usage. Broadband performance is affected by multiple factors including number of occupants and devices, simultaneous usage, router range etc. For more information speak to your broadband provider.
Map data ©OpenStreetMap contributors.





