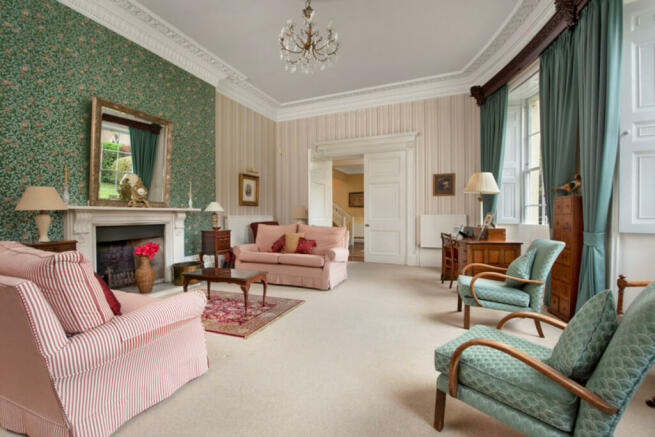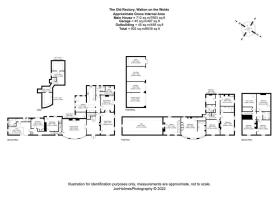School Hill, Walton on the Wolds, LE12

- PROPERTY TYPE
Detached
- BEDROOMS
7
- BATHROOMS
5
- SIZE
7,663 sq ft
712 sq m
- TENUREDescribes how you own a property. There are different types of tenure - freehold, leasehold, and commonhold.Read more about tenure in our glossary page.
Freehold
Key features
- Period Home in Prime Village Location
- Just Under Two Acres of Gardens
- Built c 1739 & Grade II Listed
- Over 7,660 sq ft Living Accommodation
- South Westerly Facing Lawns
- 25’ x 19’ Drawing Room
- 8 Bedrooms & 5 Bathrooms
- Further Brick Outbuildings Provide Garaging & Stores
Description
The Old Rectory stands in just under two acres in a delightful setting in the heart of this highly sought after, Wolds village with south west facing rear gardens. Grade II Listed and in part dating back to circa 1739, this rare home has been lovingly restored by the current owners yet still offering further potential. Three fine reception rooms including a magnificent, 25’ x 19’ drawing room overlooking the rear garden, a fully bespoke kitchen with a range of Fisher & Paykel cooking appliances, utility, pool room and office complete the ground floor. On the first and second floor are eight bedrooms and five bathroom/shower rooms. Extensive garaging and range of outbuildings offer scope for conversion, ideal for separate annexe/home office. Early viewing is strongly recommended to appreciate this rare and remarkable home.
Location
Walton on the Wolds is a desirable village situated just over 4 miles from the market town of Loughborough. This unspoilt village offers a pub, church and village hall and is ideally placed for fast access to the Loughborough Endowed Schools with excellent local shopping facilities at nearby Barrow upon Soar. The nearby A46 (3.4 miles) provides easy access to Nottingham and Leicester.
Distances
Loughborough 4.6 miles / Leicester 12 miles / Nottingham 15.1 miles / Derby 23.3 miles / Melton Mowbray 11.8 miles / Oakham 22.1 miles / Market Harborough 28.9 miles / M1 (J23) 8 miles / M69/M1 (J21) 17.1 miles
Ground Floor
The property is entered through an entrance vestibule with W.C and utility off. The beautiful beamed kitchen is laid with Umbrian Limestone flooring throughout and fitted with Barratt & Swann units with a range of new Fisher & Paykel cooking appliances. Flooded with natural light the kitchen also benefits from a central island unit and further area to relax, creating an informal dining space at the heart of the home, in addition to the dining room which leads off from the kitchen. High ceilings and ornate cornicings are consistent throughout the house and can be appreciated in the dining room, which features an original fireplace and doors leading to the lawn and further doors can be opened through to the family room offering a marvellous space for entertaining. The family room offers ample space to relax and a spectacular Victorian fireplace is a particular feature. The formal entrance hall provides access to the drawing room, first floor landing and a separate staircase provides access to the cellar. The drawing room offers fabulous space to entertain, filled with character and flooded with natural light, via three large sash windows providing tranquil views over the lawn. A ‘hidden’ door provides access to the workshop, office, gym and pool room containing a 14’ x 7’ Endless pool, which could be easily removed and reverted back to it's original annexe.
First Floor
On the first floor are three double and one single bedrooms and family bathroom which is fitted with Heritage three piece suite. The landing leads to some further steps providing access to the master suite. The main bedroom is particularly impressive and garden facing, enjoying west facing views and a range of Barratt & Swann fitted wardrobes and shelving. The en suite to the main bedroom is fitted with a three piece suite. Bedroom two also has the benefit of an en suite shower room.
Second Floor
The second floor is access via stairs rising from the first floor and features three double bedrooms, attic room and bathroom.
Outside
The property occupies an idyllic position tucked at the top of School Hill in mature grounds. A large gravelled driveway provides plentiful parking with access to two garages, car port and store. Steps lead up to a stone patio area surrounded by evergreen shrubs providing year round greenery. Wrapping around the property the laid to lawn gardens enjoy an idyllic, south westerly aspect fall gently away from the house. A number of large specimen trees within the grounds create an established feel and mature boundaries to all sides yield a high degree of privacy. A sweeping gravel path parts the lawns and terminates near the south boundary.
Garaging
The purpose built garages have two up and over doors and one open carport.
Agents Note
There is a footpath across the lawn.
The property was completely re-roofed since 2007.
There is a sump drainage system under the drawing room, providing grey water to irrigate the garden using a submersible pump.
Services
All mains services are available and connected. The property has mains gas central heating fired by three boilers spread throughout the property located in the cellar, second floor and loft space accessed via the office.
Tenure
Freehold
Local Authority
Charnwood Borough Council.
Directions
From the centre of the village, continue with The Anchor behind you and take the right turn onto School Hill. The Old Rectory is located near the top of the road on the left hand side. The house number is 21.
- COUNCIL TAXA payment made to your local authority in order to pay for local services like schools, libraries, and refuse collection. The amount you pay depends on the value of the property.Read more about council Tax in our glossary page.
- Ask agent
- PARKINGDetails of how and where vehicles can be parked, and any associated costs.Read more about parking in our glossary page.
- Yes
- GARDENA property has access to an outdoor space, which could be private or shared.
- Yes
- ACCESSIBILITYHow a property has been adapted to meet the needs of vulnerable or disabled individuals.Read more about accessibility in our glossary page.
- Ask agent
Energy performance certificate - ask agent
School Hill, Walton on the Wolds, LE12
Add your favourite places to see how long it takes you to get there.
__mins driving to your place
Your mortgage
Notes
Staying secure when looking for property
Ensure you're up to date with our latest advice on how to avoid fraud or scams when looking for property online.
Visit our security centre to find out moreDisclaimer - Property reference RX224026. The information displayed about this property comprises a property advertisement. Rightmove.co.uk makes no warranty as to the accuracy or completeness of the advertisement or any linked or associated information, and Rightmove has no control over the content. This property advertisement does not constitute property particulars. The information is provided and maintained by Fine & Country, Woodhouse Eaves. Please contact the selling agent or developer directly to obtain any information which may be available under the terms of The Energy Performance of Buildings (Certificates and Inspections) (England and Wales) Regulations 2007 or the Home Report if in relation to a residential property in Scotland.
*This is the average speed from the provider with the fastest broadband package available at this postcode. The average speed displayed is based on the download speeds of at least 50% of customers at peak time (8pm to 10pm). Fibre/cable services at the postcode are subject to availability and may differ between properties within a postcode. Speeds can be affected by a range of technical and environmental factors. The speed at the property may be lower than that listed above. You can check the estimated speed and confirm availability to a property prior to purchasing on the broadband provider's website. Providers may increase charges. The information is provided and maintained by Decision Technologies Limited. **This is indicative only and based on a 2-person household with multiple devices and simultaneous usage. Broadband performance is affected by multiple factors including number of occupants and devices, simultaneous usage, router range etc. For more information speak to your broadband provider.
Map data ©OpenStreetMap contributors.




