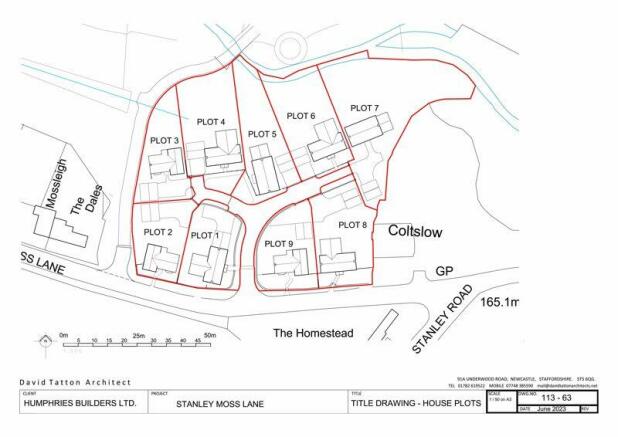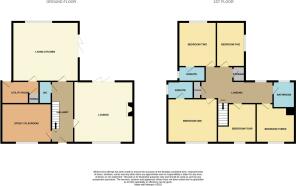
(Plot 4) Coltslow Farm, Stanley Moss Lane, Stockton Brook, Staffordshire, ST9

- PROPERTY TYPE
Detached
- BEDROOMS
5
- BATHROOMS
3
- SIZE
Ask agent
- TENUREDescribes how you own a property. There are different types of tenure - freehold, leasehold, and commonhold.Read more about tenure in our glossary page.
Freehold
Key features
- New Build five bedroom detached executive family home
- Impressive plot **ADDITIONAL AGRICULTURAL LAND AVAILABLE TO PURCHASE**
- High specification throughout
- Detached double garage with electric door
- Ensuite to bedroom one and two
- Utility
- Integrated kitchen
- 17ft living room
- Nestled within a development of nine detached homes with a 10 year NHBC warranty
Description
Entrance Hallway
Composite double-glazed door and window to the front elevation, underfloor heating, oak staircase with glass balustrade to the first floor, cloakroom off.
WC
Built in WC with push flush, corner sink with chrome mixer tap, tiled splashbacks, underfloor heating.
Study / Playroom
14' 5'' x 11' 4'' (4.39m x 3.45m)
UPVC double glazed sash window to the front elevation, underfloor heating, carpet.
Living Room
17' 8'' x 15' 9'' (5.39m x 4.79m)
UPVC double glazed sash bay window to the front elevation, underfloor heating, aluminium bi-fold doors to the rear elevation, feature fireplace set on a stone hearth, wall lights, carpet.
Living Kitchen
19' 2'' x 17' 2'' (5.85m x 5.23m)
Range of fitted units to the base and eye level, breakfast island, quartz worksurfaces and upstands, quartz splashback to hob, integral combination oven/grill, fan assisted oven, integral fridge, integral freezer, integral dishwasher, induction hob with extractor fan, aluminium double glazed bi-fold doors to the side elevation, underfloor heating, inset down lights, UPVC double glazed window to the rear elevation, stainless steel 1 ½ undermount sink, drainer grooves, mixer tap.
Utility Room
10' 11'' x 5' 10'' (3.32m x 1.78m) max measurements
Underfloor heating, matching base units, plumbing and space for washing machine and dryer, stainless steel sink with mixer tap, composite double-glazed door to the rear elevation, gas fired central heating boiler, quartz worksurfaces and upstands, cupboard housing: underfloor heating system and alarm system.
First Floor
Landing
Loft access, inset down lights, radiator, storage cupboard housing pressurised water system, storage cupboard off with fixed shelving, carpet.
Bedroom One
14' 5'' x 12' 9'' (4.39m x 3.88m)
Radiator, double glazed sash windows to the front elevation, inset down lights, ensuite off, fitted wardrobes, carpet.
Ensuite
7' 9'' x 4' 8'' (2.35m x 1.41m)
Walk in shower enclosure, chrome fitment, chrome heated ladder radiator, WC, built in cistern, vanity sink unit with chrome mixer tap, quartz worksurfaces, storage beneath, UPVC double glazed window to the side elevation, partly tiled, inset downlights.
Bedroom Two
12' 11'' x 11' 0'' (3.93m x 3.35m)
UPVC double glazed window to the rear elevation, radiator, carpet.
Ensuite
7' 6'' x 4' 0'' (2.28m x 1.21m)
Walk in shower enclosure, chrome fitment, chrome heated ladder radiator, WC, built in cistern, vanity sink unit with chrome mixer tap, quartz worksurfaces, storage beneath, UPVC double glazed window to the side elevation, partly tiled, inset downlights.
Bedroom Three
11' 7'' x 11' 2'' (3.54m x 3.41m) max measurements
UPVC double glazed sash window to the front elevation, radiator, carpet.
Bedroom Four
11' 8'' x 11' 3'' (3.55m x 3.42m) max measurements
UPVC double glazed sash window to the front elevation, radiator, carpet.
Bedroom Five
12' 10'' x 7' 10'' (3.92m x 2.39m)
Upvc double glazed window to the side elevation, radiator, carpet.
Bathroom
7' 7'' x 7' 7'' (2.32m x 2.30m)
Panel bath, chrome mixer tap, built in toilet, vanity sink unit with mixer tap, storage beneath, quartz worksurfaces, corner shower with chrome fitment, chrome heated ladder radiator, partly tiled, inset downlights, UPVC double glazed window to the rear elevation.
Externally
To the front: dry stone wall, gated access, area laid to lawn, block paved path through to the side of the property with fenced gated entry to the rear of the property. To the rear: area laid to lawn, courtesy lighting, power point, fencing, stone walled boundary, block paved driveway, well stocked borders.
Garage
17' 9'' x 18' 2'' (5.41m x 5.53m)
Double garage, electric up and over door, power and light connected, courtesy lighting outside.
Brochures
Full Details- COUNCIL TAXA payment made to your local authority in order to pay for local services like schools, libraries, and refuse collection. The amount you pay depends on the value of the property.Read more about council Tax in our glossary page.
- Ask agent
- PARKINGDetails of how and where vehicles can be parked, and any associated costs.Read more about parking in our glossary page.
- Yes
- GARDENA property has access to an outdoor space, which could be private or shared.
- Yes
- ACCESSIBILITYHow a property has been adapted to meet the needs of vulnerable or disabled individuals.Read more about accessibility in our glossary page.
- Ask agent
Energy performance certificate - ask agent
(Plot 4) Coltslow Farm, Stanley Moss Lane, Stockton Brook, Staffordshire, ST9
Add your favourite places to see how long it takes you to get there.
__mins driving to your place


Buying a home may be one of the most expensive purchases you will ever make. So choose the right Estate Agency to make your life a little easier.
Whittaker & Biggs is the longest established practice of its type in the area dating back to 1931 when it operated the Livestock Market and offices in Congleton town centre.
The firm now have estate agency offices sited in prime locations in Macclesfield, Leek, Congleton and Biddulph with fully qualified valuers in each. There are six Partners and a total workforce of approximately 50 people.
At Whittaker & Biggs, you are assured of exceptionally high standards of customer care at all times. They will ensure that you are assisted every step of the way, by giving you regular updates on how your sale or purchase is progressing.
Contact Whittaker & Biggs today for a free market appraisal of your property. You will be advised on current market trends, marketing strategy, which method of sale would be most appropriate for your property; private treaty, tender or even an auction. You will also be advised on the best price to market your property at and finally, shown ways in which you could best present your property.
In addition to the Estate Agency offices, Whittaker & Biggs boasts a range of professional services including Residential Letting, fully qualified RICS Surveyors to provide Homebuyers Surveys and Probate Valuations and a specialist Agricultural department.
They also operate a large auction room in Congleton, the largest of its kind in the area with ample parking, where they hold weekly auctions of general household effects and quarterly antiques/fine art auctions.
Your mortgage
Notes
Staying secure when looking for property
Ensure you're up to date with our latest advice on how to avoid fraud or scams when looking for property online.
Visit our security centre to find out moreDisclaimer - Property reference 12427821. The information displayed about this property comprises a property advertisement. Rightmove.co.uk makes no warranty as to the accuracy or completeness of the advertisement or any linked or associated information, and Rightmove has no control over the content. This property advertisement does not constitute property particulars. The information is provided and maintained by Whittaker & Biggs, Leek. Please contact the selling agent or developer directly to obtain any information which may be available under the terms of The Energy Performance of Buildings (Certificates and Inspections) (England and Wales) Regulations 2007 or the Home Report if in relation to a residential property in Scotland.
*This is the average speed from the provider with the fastest broadband package available at this postcode. The average speed displayed is based on the download speeds of at least 50% of customers at peak time (8pm to 10pm). Fibre/cable services at the postcode are subject to availability and may differ between properties within a postcode. Speeds can be affected by a range of technical and environmental factors. The speed at the property may be lower than that listed above. You can check the estimated speed and confirm availability to a property prior to purchasing on the broadband provider's website. Providers may increase charges. The information is provided and maintained by Decision Technologies Limited. **This is indicative only and based on a 2-person household with multiple devices and simultaneous usage. Broadband performance is affected by multiple factors including number of occupants and devices, simultaneous usage, router range etc. For more information speak to your broadband provider.
Map data ©OpenStreetMap contributors.





