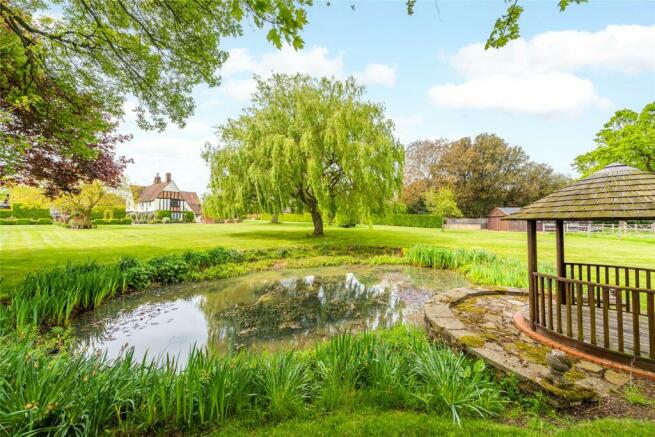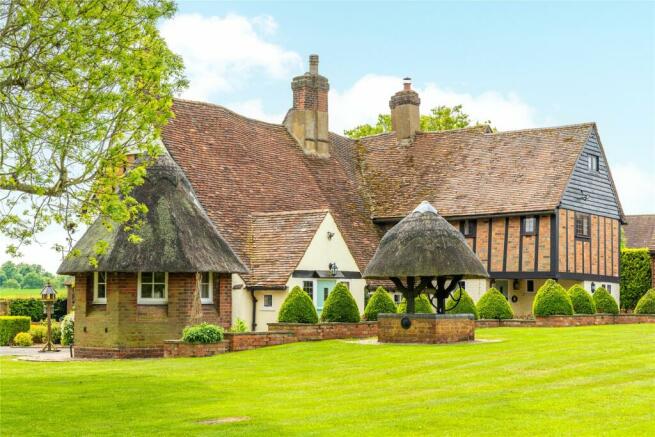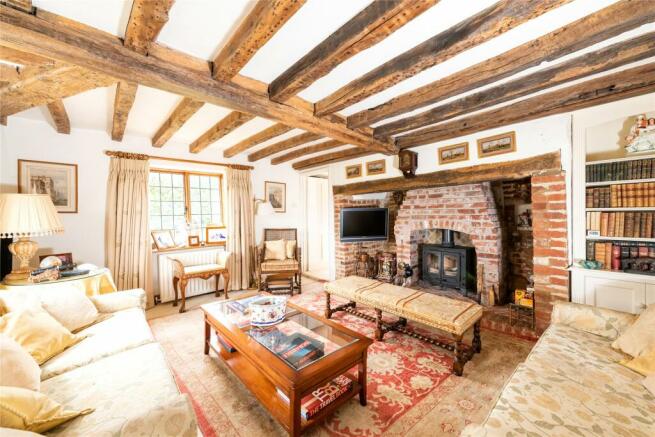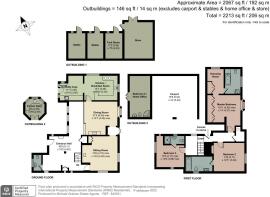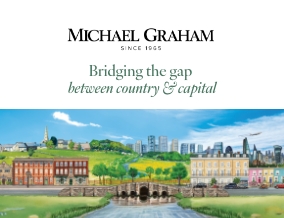
Poynders End, Preston, Hitchin, Hertfordshire, SG4

- PROPERTY TYPE
Equestrian Facility
- BEDROOMS
3
- BATHROOMS
3
- SIZE
2,067 sq ft
192 sq m
- TENUREDescribes how you own a property. There are different types of tenure - freehold, leasehold, and commonhold.Read more about tenure in our glossary page.
Freehold
Key features
- Grade II* Listed 17th century home
- Three/four bedroom detached house
- Exposed beams throughout
- Open fireplaces
- Set in 4.82 acres with paddocks
- Stables and tack room
- Double carport and guest suite
- Thatched outbuilding and two wells
Description
The property retains period features including fireplaces and exposed beams and timbers, but has successfully combined these with a more modern kitchen, and contemporary sanitaryware in the bathrooms and cloakroom.
The plot extends to approximately 4.82 acres which includes paddock land, extensive driveway parking, and a wraparound garden which has a pond, a wooded area, a formal sunken garden and extensive lawned areas with mature trees interspersed.
Outbuildings include a stable block, a summerhouse and an octagonal thatched former dairy.
History and Heritage
The property is timber framed on a flint and brick sill with red brick infill and steep old red tile roofs. It was listed in May 1968 and designated as Grade II*. This is given to only about 5.8% of listed buildings and is reserved for buildings of exceptional or particularly important interest. The grade listing dates the oldest part of the property to the 15th or early 16th century with a hall added in the mid 17th century and a rear outshut in circa 1700. A large internal chimney, added in the early 17th century, originally heated only the ground floor room until a fireplace for the bedroom above was added later in the century. Other fireplaces were added in the 18th and 19th centuries.
History cont'd
The property was at one time the farmhouse for Poynders End Farm. In 1703, Poynders End was sold to John Joyner and four generations of his family farmed there. It was then purchased for Hester Thrall who described it as ‘the place I earliest attached my silly heart to’. She was a ‘dazzling hostess’ and counted Dr Samuel Johnson among her social circle. When she decided to build a new home at Denbigh in 1792, she sold Poynders End to Joseph Darton and thereafter it was included in the Temple Dinsley estate. When Temple Dinsley was sold in 1873, the sale particulars stated that Poynders End Farm included a bailiff’s house, a spacious homestead and ninety acres of ‘sound productive stock land”. The farm had a well which was 329 feet deep – one of the deepest wells in Hertfordshire at the time.
Ground Floor
A porch shelters the entrance door which opens into a dual aspect entrance hall which has exposed beams and timbers, stairs to the first floor and an understairs storage cupboard with an automatic light. The cloakroom is fitted in a modern contemporary suite and has vanity storage. The rear hall has built-in shelving and double doors to a terrace in the rear garden. The entrance hall and rear hall are both connected to the two reception rooms, giving a good flow through the space for modern family life and entertaining.
Reception Rooms
The sitting room has dual aspect windows, exposed beams and timbers and an inglenook fireplace housing a multi-fuel stove. The dual aspect dining room also has exposed beams and timbers, and an inglenook fireplace with an open grate.
Kitchen/Breakfast Room
The kitchen/breakfast room and adjoining utility area are triple aspect with a stable door to the front and windows to the side and rear. The kitchen is fitted with a range of base and wall units, including display shelves, glazed display cabinets and a plate rack. The wooden work surfaces incorporate a one and three quarter bowl sink and drainer. Appliances include an integrated Neff dishwasher and a three oven oil fired Aga in a recess. There is space for a breakfast table to seat four The kitchen/breakfast room and adjoining utility area are triple aspect with a stable door to the front and windows to the side and rear. The kitchen is fitted with a range of base and wall units, including display shelves, glazed display cabinets and a plate rack. The wooden work surfaces incorporate a one and three quarter bowl sink and drainer. Appliances include an integrated Neff dishwasher and a three oven oil fired Aga. There is space for a breakfast table to seat four by a window (truncated)
Utility Area
An archway leads to the utility area which has a matching range of units with further glazed display cabinets and wine storage. There is a Neff electric oven and hob with a Bosch extractor over, a washing machine, a tumble dryer and an American style fridge/freezer.
Bedrooms and Bathrooms
The first floor landing has a shelved airing cupboard with an automatic light. The master bedroom has a window overlooking the rear garden and a range of fitted wardrobes spanning one wall. An arch leads to a dressing room which overlooks the side garden and pond, and has further fitted wardrobes. The en suite is panelled to dado height. It has a bath with a shower over, a concealed cistern WC and a wash basin set on vanity storage. There are two further double bedrooms on the first floor. One has triple aspect windows and an en suite shower room and the other has a brick feature fireplace, a vaulted ceiling with exposed beams and a window overlooking the rear garden. The en suite bathroom has a vanity wash basin, a WC and a bath with a shower over.
Fourth Bedroom/Office
The fourth bedroom is in a separate room attached to the double carport. It has double doors to a patio area with views over the rear garden and surrounding countryside, and is fitted with a shower cubicle and a concealed cistern WC and a wash basin in an array of vanity storage. This room could alternatively be used as a separate home office.
Gardens and Grounds
The plot extends to approximately 4.82 acres of paddocks and landscaped gardens with a pond and wooded area. The gardens are a particular feature of the property and are surrounded by a mature hedgerow, with a post and rail fence between the garden and paddock. The property has far reaching panoramic views across the surrounding countryside and a gate gives access to a public footpath which borders the plot. Timber double gates open to a gravel drive which provides extensive parking and access to the timber framed double carport. The rest of the garden at the front and side is mainly lawned with mature trees interspersed. There is a brick built well at the side of the drive with a thatched roof over. Steps down from the drive lead to a paved seating area in front of the house with brick retaining walls and inset beds.
Gardens Cont'd
At the rear of the house there is a paved terrace spanning the width of the property with steps down to a formal sunken garden which has sheltered paved seating areas, shaped box hedge beds, rose and shrub borders and a well in one corner with a wrought iron canopy with climbing roses growing over it. A second set of steps lead up to path with a brick and timber pergola over with a wisteria growing over it. The path leads to a circular paved area and seat round a feature tree. There is a further seating area, with a timber gazebo, overlooking the pond and there is a summerhouse overlooking the sunken garden.
Outbuildings
The former dairy is an octagonal thatched building adjacent to the house. It houses the boiler and has a range of kitchen units, a sink, and space to store garden equipment. The timber stable block has two stables, a store room and a tack room. A five bar gate next to the stables gives access to the paddock.
Poynders End
The property is located in the hamlet of Poynders End which is on the edge of the Hertfordshire village of Preston which has a primary school, a cricket club and The Red Lion Pub which was the first community owned pub in the country and was voted North Herts CAMRA Pub of the Year in 2018. There are a range of country walks in all directions. For a wider range of amenities, the village is just 3 miles from Hitchin which has a range of bars, restaurants, and shops. There are three gyms and indoor and outdoor swimming pools, three local theatres and the market square hosts many events including street food evenings and specialist markets. Hitchin has a range of schools including Hitchin Girls’ and Boys’ Secondary Schools which are both rated outstanding by Ofsted. The A1(M) is 5 miles away and the M1 at Luton is 7 miles away.
Brochures
Web Details- COUNCIL TAXA payment made to your local authority in order to pay for local services like schools, libraries, and refuse collection. The amount you pay depends on the value of the property.Read more about council Tax in our glossary page.
- Band: H
- LISTED PROPERTYA property designated as being of architectural or historical interest, with additional obligations imposed upon the owner.Read more about listed properties in our glossary page.
- Listed
- PARKINGDetails of how and where vehicles can be parked, and any associated costs.Read more about parking in our glossary page.
- Yes
- GARDENA property has access to an outdoor space, which could be private or shared.
- Yes
- ACCESSIBILITYHow a property has been adapted to meet the needs of vulnerable or disabled individuals.Read more about accessibility in our glossary page.
- No wheelchair access
Energy performance certificate - ask agent
Poynders End, Preston, Hitchin, Hertfordshire, SG4
Add an important place to see how long it'd take to get there from our property listings.
__mins driving to your place
Your mortgage
Notes
Staying secure when looking for property
Ensure you're up to date with our latest advice on how to avoid fraud or scams when looking for property online.
Visit our security centre to find out moreDisclaimer - Property reference HIT160114. The information displayed about this property comprises a property advertisement. Rightmove.co.uk makes no warranty as to the accuracy or completeness of the advertisement or any linked or associated information, and Rightmove has no control over the content. This property advertisement does not constitute property particulars. The information is provided and maintained by Michael Graham, Hitchin. Please contact the selling agent or developer directly to obtain any information which may be available under the terms of The Energy Performance of Buildings (Certificates and Inspections) (England and Wales) Regulations 2007 or the Home Report if in relation to a residential property in Scotland.
*This is the average speed from the provider with the fastest broadband package available at this postcode. The average speed displayed is based on the download speeds of at least 50% of customers at peak time (8pm to 10pm). Fibre/cable services at the postcode are subject to availability and may differ between properties within a postcode. Speeds can be affected by a range of technical and environmental factors. The speed at the property may be lower than that listed above. You can check the estimated speed and confirm availability to a property prior to purchasing on the broadband provider's website. Providers may increase charges. The information is provided and maintained by Decision Technologies Limited. **This is indicative only and based on a 2-person household with multiple devices and simultaneous usage. Broadband performance is affected by multiple factors including number of occupants and devices, simultaneous usage, router range etc. For more information speak to your broadband provider.
Map data ©OpenStreetMap contributors.
