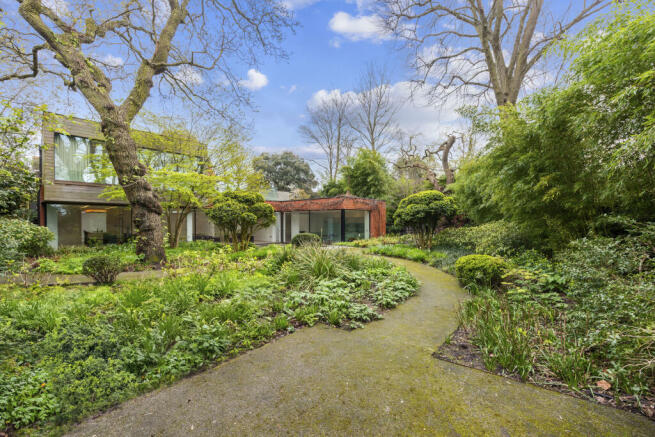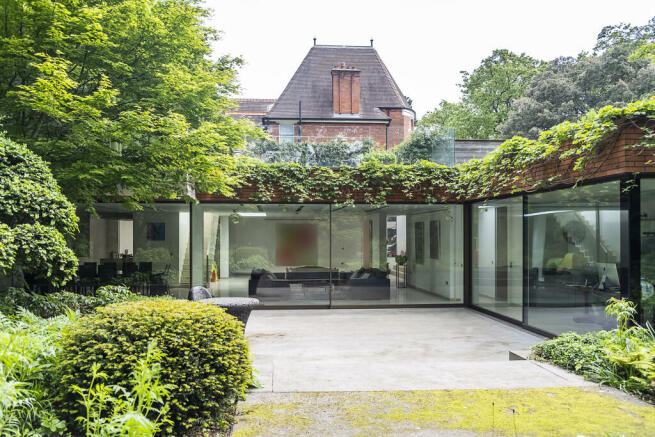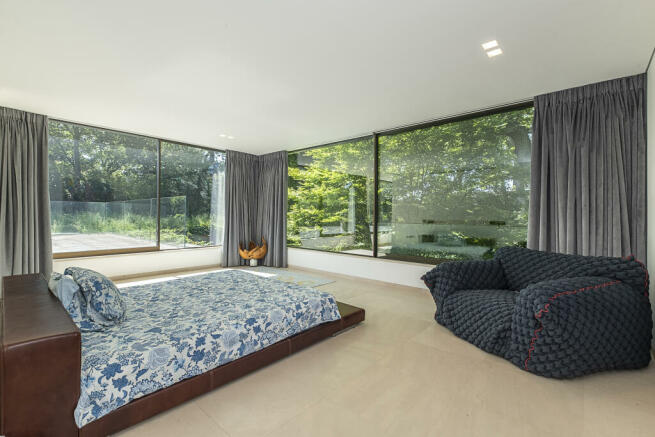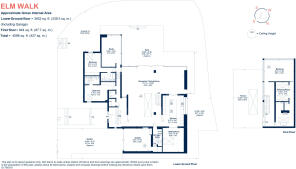Elm Walk, London, NW3

- PROPERTY TYPE
Detached
- BEDROOMS
3
- BATHROOMS
3
- SIZE
4,607 sq ft
428 sq m
- TENUREDescribes how you own a property. There are different types of tenure - freehold, leasehold, and commonhold.Read more about tenure in our glossary page.
Freehold
Key features
- Stunning gardens
- First floor roof garden
- Sliding security gates
- Off street parking for several cars on a heated drive
- Integral double garage
- Large bright lateral reception areas
- Contemporary kitchen
- Office/gym
- Superb principal bedroom suite incorporating bedroom
- dressing room
Description
The living accommodation has been designed to an open plan style, incorporating pocket doors to divide the spaces. Planned around a remarkable and spacious living area, the accommodation seamlessly leads off to all areas including a more secluded TV/cinema room, an ergonomic and contemporary kitchen fitted with Sub Zero and Gaggenau appliances, a dining area with incredible garden views and a full utility/ laundry room which in turn serves the integral double garage. Discreetly positioned away from the entertaining space is an exceptional study which feels as though it’s almost part of the garden due to its glass walls and which could easily be converted to a gym/studio. In addition, the ground floor offers two sizeable en suite bedrooms and a guest WC. To the first floor is a remarkable principal suite that links a stunning bathroom, a large dressing room and the very spacious bedroom taking in the green outlook over the gardens.
Outside
There is even access out to an incredible and private roof garden. Furthermore, the house is surrounded to three sides with a lush and beautifully landscaped and thoughtfully designed garden that is utterly magical throughout the year and offers incredible privacy in this location. The garden has been featured in Gardens Illustrated magazine and in the book Design Outdoors by Matt Keightley published by RHS.
Situation
Elm Walk is positioned within close proximity to Hampstead Heath and the amenities in Hampstead Village. Hampstead Underground Station and Golders Green Underground Station (both Northern Line) are located close by, as is the A41/M1 and M25.
Brochures
Brochure- COUNCIL TAXA payment made to your local authority in order to pay for local services like schools, libraries, and refuse collection. The amount you pay depends on the value of the property.Read more about council Tax in our glossary page.
- Band: H
- PARKINGDetails of how and where vehicles can be parked, and any associated costs.Read more about parking in our glossary page.
- Yes
- GARDENA property has access to an outdoor space, which could be private or shared.
- Private garden,Terrace
- ACCESSIBILITYHow a property has been adapted to meet the needs of vulnerable or disabled individuals.Read more about accessibility in our glossary page.
- Ask agent
Elm Walk, London, NW3
Add your favourite places to see how long it takes you to get there.
__mins driving to your place
Your mortgage
Notes
Staying secure when looking for property
Ensure you're up to date with our latest advice on how to avoid fraud or scams when looking for property online.
Visit our security centre to find out moreDisclaimer - Property reference a1nQ5000008vcwoIAA. The information displayed about this property comprises a property advertisement. Rightmove.co.uk makes no warranty as to the accuracy or completeness of the advertisement or any linked or associated information, and Rightmove has no control over the content. This property advertisement does not constitute property particulars. The information is provided and maintained by Private Office by Hamptons, London. Please contact the selling agent or developer directly to obtain any information which may be available under the terms of The Energy Performance of Buildings (Certificates and Inspections) (England and Wales) Regulations 2007 or the Home Report if in relation to a residential property in Scotland.
*This is the average speed from the provider with the fastest broadband package available at this postcode. The average speed displayed is based on the download speeds of at least 50% of customers at peak time (8pm to 10pm). Fibre/cable services at the postcode are subject to availability and may differ between properties within a postcode. Speeds can be affected by a range of technical and environmental factors. The speed at the property may be lower than that listed above. You can check the estimated speed and confirm availability to a property prior to purchasing on the broadband provider's website. Providers may increase charges. The information is provided and maintained by Decision Technologies Limited. **This is indicative only and based on a 2-person household with multiple devices and simultaneous usage. Broadband performance is affected by multiple factors including number of occupants and devices, simultaneous usage, router range etc. For more information speak to your broadband provider.
Map data ©OpenStreetMap contributors.




