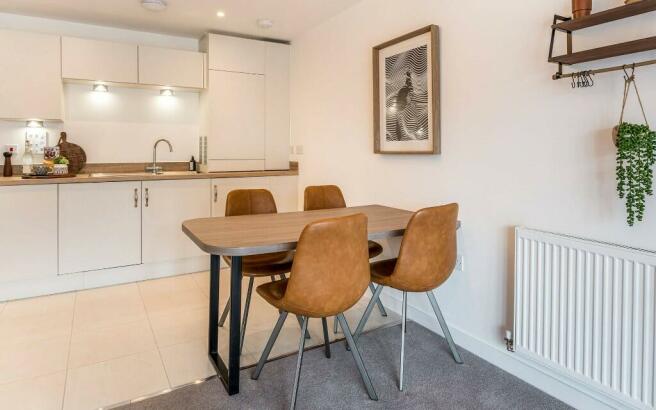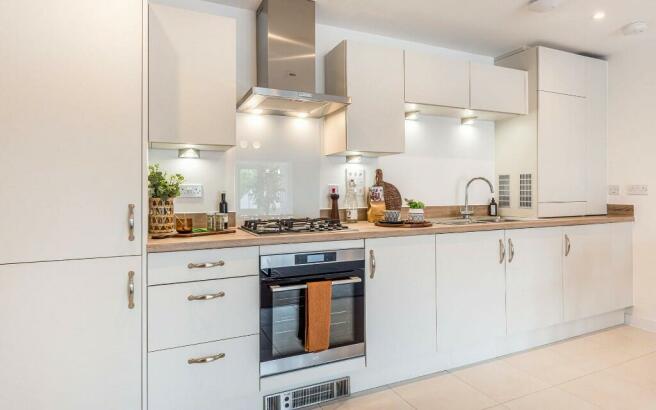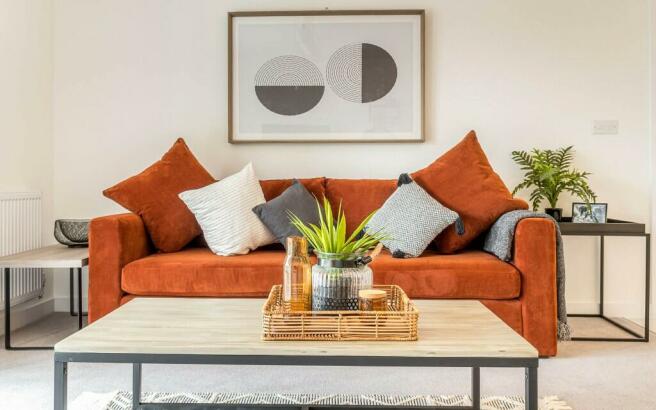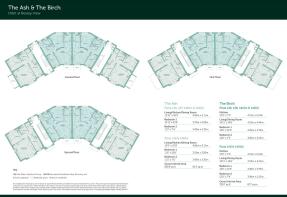Worrall Drive, Wouldham, Rochester ME13GE

- PROPERTY TYPE
Apartment
- BEDROOMS
2
- BATHROOMS
1
- SIZE
683 sq ft
63 sq m
Key features
- 2-bedroom first floor apartment (683 sq ft)
- Integrated kitchen appliances, including stainless steel oven, 4 burner hob, extractor hood & fridge/freezer
- Washing machine space & plumbing
- 1 allocated parking space
- Amtico and carpet flooring throughout
- Open-plan kitchen/living/dining room
- Juliette balcony to living area
- Excellent commuter links by rail and road
- Village community within easy reach of both nature and the city
- 10 year NHBC warranty
Description
Plot 144 - The Ash
This first-floor apartment combines comfort and convenience, making it perfect for professionals, couples, or small families. It includes an allocated parking space at the front of the building.
Upon entry, you'll find a hallway with two ample storage cupboards, perfect for keeping your living space organized. The apartment includes a cosy single bedroom, suitable for guests, a home office, or a child's room. Further down the hall, you will find the bathroom and main bedroom, complete with large windows that flood the room with natural light.
The highlight of this home is the open-plan kitchen, living, and dining area. This dual-aspect space is perfect for hosting guests or relaxing after a long day. The fitted kitchen comes equipped with an electric oven, hob, integrated extractor hood, and integrated fridge/freezer, providing everything you need from day one. The Juliette balcony adds a touch of convenience, allowing you to open the doors for fresh air and enjoy the evening light.
Our homes at Beuley View come with a vast specification, including flooring throughout, lighting, data points to living rooms and much more. To view a full list, please refer to the host brochure. Alternatively our sales team shall be happy to share plot specific details.
Predicted Energy Assessment*:
Energy Efficiency Rating:82 (B)
Environmental Impact (CO2) Rating:96 (A)
Shared Ownership**
Full market value: £265,000
Minimum share amount: £106,000 (40%)
Monthly rent: £364.38
Other monthly charges: £173.23
---
Tenure: Leasehold
Length of lease: 990 years
Estimated annual service charge: £1,775.16
Service charge review period: April (annually)
Council tax band: TBC - Council Tax Band will be confirmed by the local authority on completion of the property
---
Please note that whilst every effort is made to publish interior images as similar to the home as possible, these images are not specific to the development and are selected from a library of show homes across our Orbit Homes developments. This means that the images shown do not represent the specification included within this specific plot and variances will apply. These images are used for illustrative purposes only, and selected to give the closest representation available of the layout. For site specific layout and specification, please refer to technical drawings.
Orbit Homes at Beuley View
We're delighted to bring you this high-quality collection of 2 bedroom apartments and coach houses, plus 2 and 3 bedroom houses in the charming area of Peters Village in Wouldham. Conveniently located with easy access to both the M2 and M20 it makes the perfect location offering all the benefits of village life, with the larger town's amenities and London in easy reach.
These carefully designed homes provide an excellent opportunity to embark on homeownership, transition to a spacious family residence, or streamline living arrangements through downsizing.
All homes are exclusively available with Shared Ownership, the part-buy, part-rent scheme making home ownership easier and more affordable for all.
With a limited number of homes available to purchase we expect these to sell fast, so please enquire today!
Disclaimers
*The energy performance has been assessed using the Government approved SAP2012 methodology and is rated in terms of the energy use per square meter of floor area; the energy efficiency is based on fuel costs and the environmental impact is based on carbon dioxide (CO2) emissions. These are predicted ratings which might not represent the final rating EPC rating upon completion of the property.
**Rent is 2.75% of the unsold equity. Under the terms of the Shared Ownership scheme, you will be offered the maximum percent share you can afford. Other monthly charges include service charge and buildings insurance.
(h) handed plots. Floorplans are not drawn to scale. Measurements are taken from areas marked with an arrow. They are maximum approximate dimensions and given as a guide only. These should not be used as a basis for purchasing flooring or furniture. Orbit reserve the right to alter plans, specifications, position of doors and windows and change tenure subject to demand without prior notice. External elevations vary from plot to plot. Please ask your Sales Consultant for current information when reserving your new home. Information correct at time of going to print.
Brochures
Site PlanHost BrochureBrochure 3- COUNCIL TAXA payment made to your local authority in order to pay for local services like schools, libraries, and refuse collection. The amount you pay depends on the value of the property.Read more about council Tax in our glossary page.
- Ask developer
- PARKINGDetails of how and where vehicles can be parked, and any associated costs.Read more about parking in our glossary page.
- Allocated
- GARDENA property has access to an outdoor space, which could be private or shared.
- Ask developer
- ACCESSIBILITYHow a property has been adapted to meet the needs of vulnerable or disabled individuals.Read more about accessibility in our glossary page.
- Ask developer
Energy performance certificate - ask developer
Worrall Drive, Wouldham, Rochester ME13GE
Add your favourite places to see how long it takes you to get there.
__mins driving to your place
Development features
- Range of contemporary 2 bedroom apartments & coach houses, plus 2 and 3 bedroom houses
- Convenient road links for commuters using the M20 and M2
- Less than a five-minute drive to Snodland train station
- All-inclusive specification with flooring and turf included - no extras needed!
About Orbit
Orbit
Orbit develop high-quality new homes throughout the Midlands, East and South East of England and with over 40 years experience in the housing sector you're in safe hands with us! We build beautiful new homes to suit the needs of our buyers, whether it be a first home, a lifetime home or anything in between. Orbit developments range from small builds of two or three homes in village locations to sites of over three hundred in towns and cities, from greenfield sites to regeneration projects and from first time buyer homes to homes for the older person. We offer a wide range of purchase options including Market Sale and Help To Buy Shared Ownership.
Your mortgage
Notes
Staying secure when looking for property
Ensure you're up to date with our latest advice on how to avoid fraud or scams when looking for property online.
Visit our security centre to find out moreDisclaimer - Property reference 144. The information displayed about this property comprises a property advertisement. Rightmove.co.uk makes no warranty as to the accuracy or completeness of the advertisement or any linked or associated information, and Rightmove has no control over the content. This property advertisement does not constitute property particulars. The information is provided and maintained by Orbit. Please contact the selling agent or developer directly to obtain any information which may be available under the terms of The Energy Performance of Buildings (Certificates and Inspections) (England and Wales) Regulations 2007 or the Home Report if in relation to a residential property in Scotland.
*This is the average speed from the provider with the fastest broadband package available at this postcode. The average speed displayed is based on the download speeds of at least 50% of customers at peak time (8pm to 10pm). Fibre/cable services at the postcode are subject to availability and may differ between properties within a postcode. Speeds can be affected by a range of technical and environmental factors. The speed at the property may be lower than that listed above. You can check the estimated speed and confirm availability to a property prior to purchasing on the broadband provider's website. Providers may increase charges. The information is provided and maintained by Decision Technologies Limited. **This is indicative only and based on a 2-person household with multiple devices and simultaneous usage. Broadband performance is affected by multiple factors including number of occupants and devices, simultaneous usage, router range etc. For more information speak to your broadband provider.
Map data ©OpenStreetMap contributors.




