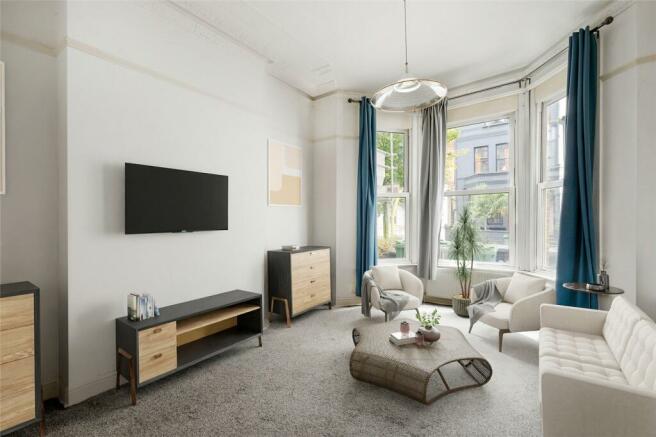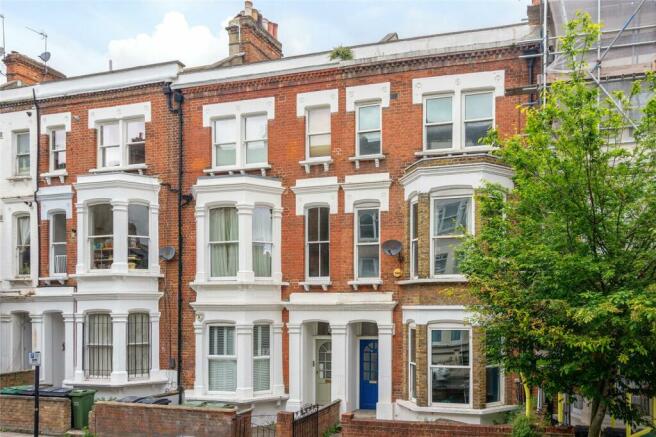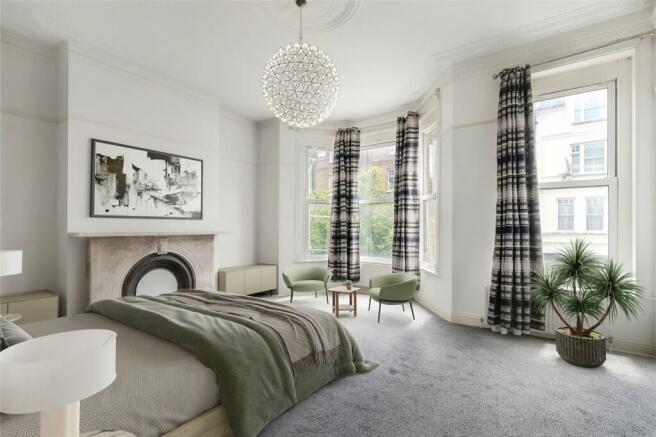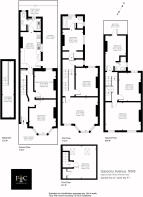Gascony Avenue, London, NW6
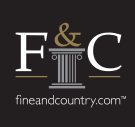
- PROPERTY TYPE
Terraced
- BEDROOMS
7
- BATHROOMS
3
- SIZE
2,462 sq ft
229 sq m
- TENUREDescribes how you own a property. There are different types of tenure - freehold, leasehold, and commonhold.Read more about tenure in our glossary page.
Freehold
Description
Key Features
• Expansive Victorian terraced property
• Seven bedrooms, three bathrooms and two reception rooms
• 2462 square feet in size
• Basement expanding over 150 square feet
• Private garden and balcony
• Excellent location
• Freehold
• Chain free
The Tour
The exterior showcases a quintessential Victorian facade with red brick walls, ornate white stucco detailing, and a well-maintained front garden, adding to the home's curb appeal. The front garden, with its charming pathway, provides a welcoming entrance and a touch of greenery to this urban setting.
As you enter, the reception room to your right immediately greets you with its elegant ambiance. With a ceiling height of 3 meters, this space features large bay windows that allow ample natural light to flood in, highlighting the intricate cornicing and high ceilings. The room is decorated in soft neutral tones, complementing the classic Victorian architectural details, and creating a sophisticated and inviting atmosphere, making it an ideal setting for both relaxation and entertaining.
The kitchen is a modern, well-equipped space boasting sleek white cabinetry, stainless steel appliances, and a stylish black subway tile backsplash. The expansive countertops provide ample space for meal preparation, while the large windows ensure plenty of natural light. The light wood flooring adds a touch of warmth to the contemporary design. Conveniently located adjacent to the kitchen, the utility room is equipped with additional storage cabinets, a sink, and space for laundry appliances. The black subway tile backsplash and matching countertops continue the kitchen's modern aesthetic, providing a cohesive look throughout the space. A well-appointed bathroom on the ground floor adds convenience and functionality for guests and family members.
Located on the first floor and with a ceiling height of 3.15m, the expansive principal bedroom exudes elegance and comfort. A stunning bay window floods the room with natural light and offers charming views of the surrounding area. The high ceilings, adorned with intricate cornicing, add a sense of grandeur. A beautiful original fireplace serves as a focal point, adding warmth and sophistication. Soft grey carpeting, paired with neutral wall colours, creates a serene and inviting atmosphere. This spacious bedroom provides ample space for a king-sized bed, additional seating, and storage solutions, making it a perfect retreat within the home. The first floor also hosts two additional double bedrooms, each thoughtfully designed for comfort and functionality. One of these bedrooms benefits from an en-suite bathroom, providing convenience and privacy.
Ascending to the second floor, you will find three double bedrooms, each thoughtfully designed for comfort and functionality. The bedroom at the front is bright and spacious, featuring large windows that allow plenty of natural light, soft neutral décor, and plush carpeting. This room provides ample storage space and serves as a comfortable and inviting area for relaxation. The second floor also includes a well-appointed bathroom that serves all three bedrooms on this level. One of the bedrooms at the rear boasts a charming outdoor space, with a balcony attached that offers views of the surrounding area. This delightful feature is perfect for enjoying a morning coffee or evening sunset, adding an element of outdoor living, and providing a private retreat within the home.
On the third floor, with a ceiling height of 2.15m, there is an additional bedroom that offers a private and tranquil space. Skylights flood the room with an abundance of natural light, creating a bright and airy atmosphere. This room features neutral décor, soft carpeting, and ample storage space, making it an ideal private retreat within the home.
This charming outdoor space features a well-maintained lawn area surrounded by mature plants, providing a sense of tranquillity and privacy. The garden offers ample space for gardening enthusiasts to cultivate their own plants and flowers. There is also a patio area perfect for al fresco dining and relaxation, creating an ideal setting for outdoor entertaining.
The basement with a ceiling height of 1.60m is versatile space is suitable for various uses, from additional storage to a potential wine cellar.
The Area
Gascony Avenue is conveniently located for Underground and Overground services at West Hampstead, South Hampstead, and Finchley Road. It is also close to extensive surrounding shops, restaurants, numerous local parks, and playgrounds. The property is moments from "Outstanding" Ofsted Rated schools, including Kingsgate Primary School. Additionally, there is a popular farmers market held minutes away every Saturday.
*Some of the photography includes CGI (computer generate images) and are intended for illustrative purposes and should be treated as general guidance only.
VIEWINGS - By appointment only with Fine & Country – West Hampstead. Please quote RBA when enquiring.
- COUNCIL TAXA payment made to your local authority in order to pay for local services like schools, libraries, and refuse collection. The amount you pay depends on the value of the property.Read more about council Tax in our glossary page.
- Band: F
- PARKINGDetails of how and where vehicles can be parked, and any associated costs.Read more about parking in our glossary page.
- Ask agent
- GARDENA property has access to an outdoor space, which could be private or shared.
- Yes
- ACCESSIBILITYHow a property has been adapted to meet the needs of vulnerable or disabled individuals.Read more about accessibility in our glossary page.
- Ask agent
Gascony Avenue, London, NW6
Add your favourite places to see how long it takes you to get there.
__mins driving to your place
Your mortgage
Notes
Staying secure when looking for property
Ensure you're up to date with our latest advice on how to avoid fraud or scams when looking for property online.
Visit our security centre to find out moreDisclaimer - Property reference RBA240011. The information displayed about this property comprises a property advertisement. Rightmove.co.uk makes no warranty as to the accuracy or completeness of the advertisement or any linked or associated information, and Rightmove has no control over the content. This property advertisement does not constitute property particulars. The information is provided and maintained by Fine & Country, Park Lane. Please contact the selling agent or developer directly to obtain any information which may be available under the terms of The Energy Performance of Buildings (Certificates and Inspections) (England and Wales) Regulations 2007 or the Home Report if in relation to a residential property in Scotland.
*This is the average speed from the provider with the fastest broadband package available at this postcode. The average speed displayed is based on the download speeds of at least 50% of customers at peak time (8pm to 10pm). Fibre/cable services at the postcode are subject to availability and may differ between properties within a postcode. Speeds can be affected by a range of technical and environmental factors. The speed at the property may be lower than that listed above. You can check the estimated speed and confirm availability to a property prior to purchasing on the broadband provider's website. Providers may increase charges. The information is provided and maintained by Decision Technologies Limited. **This is indicative only and based on a 2-person household with multiple devices and simultaneous usage. Broadband performance is affected by multiple factors including number of occupants and devices, simultaneous usage, router range etc. For more information speak to your broadband provider.
Map data ©OpenStreetMap contributors.
