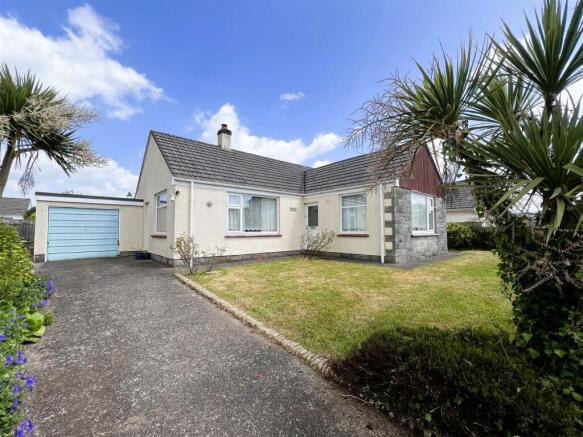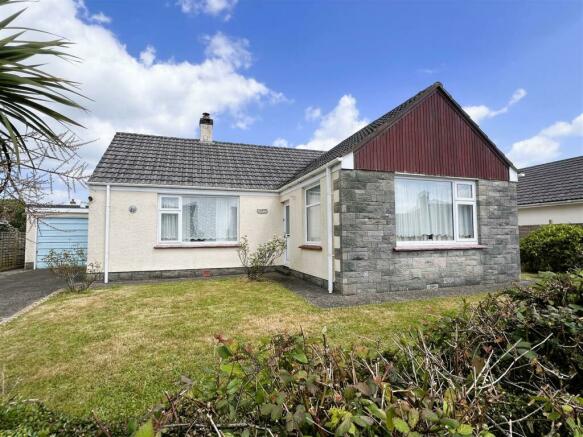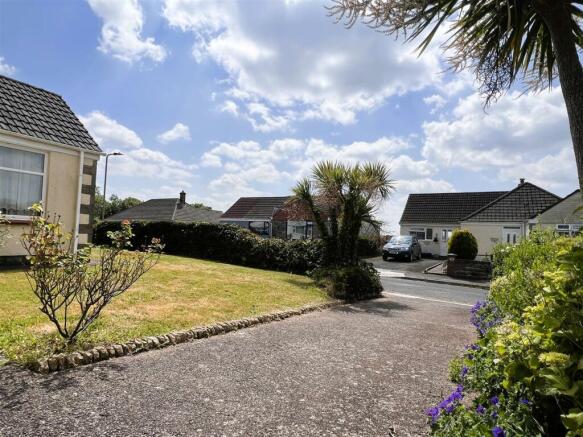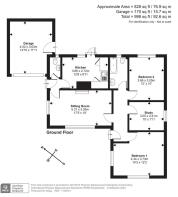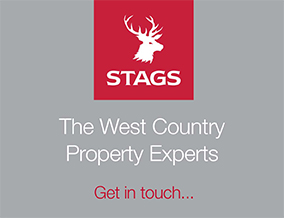
South Molton

- PROPERTY TYPE
Bungalow
- BEDROOMS
3
- BATHROOMS
1
- SIZE
Ask agent
- TENUREDescribes how you own a property. There are different types of tenure - freehold, leasehold, and commonhold.Read more about tenure in our glossary page.
Freehold
Key features
- Large Level Plot
- Fantastic Potential to Extend (stp)
- In need of Modernisation and Improvement
- Living Room
- Kitchen/Breakfast Room
- 3 Bedrooms and Bathroom
- Garage and Parking
- Large Gardens
- Council Tax Band 'D'
- Freehold
Description
Situation - 33 Parklands is part of a much sought-after cul-de-sac, located towards the south-western edge of the traditional and popular market town of South Molton. The town offers a comprehensive range of amenities, including schooling from nursery to secondary level, Sainsbury's supermarket, Post Office, pubs, cafes and an abundance of independent and artisan shops. The town also bustles when the popular twice weekly pannier and weekly stock markets take place.
The A361 (North Devon Link Road) bypasses the town and provides brisk passage to Barnstaple and the North Devon coast to the west and the M5 (J 27) and Tiverton Parkway train station (London Paddington 1h 57m) to the east. The boundary of Exmoor National Park is only 5 miles away.
Description - 33 Parklands is a detached bungalow, well positioned within its generous and level gardens. The property would benefit from decoration and improvement throughout, whilst the size of the plot offers excellent opportunity to extend the existing accommodation as has been done with many of the neighbouring properties (subject to gaining the necessary planning consents).
The bungalow is complemented by large, mature gardens, a garage and driveway parking for two vehicles and is for sale with no onward chain.
Accommodation - A part glazed front door opens into the ENTRANCE HALL with doors leading to the three bedrooms, bathroom and a fully glazed door leads into the double aspect LIVING ROOM with two large panoramic windows and open fire. Off this room a further door leads into the REAR HALLWAY with part glazed door opening to the driveway, door to CLOAKROOM with wash basin and WC and door to the KITCHEN/BREAKFAST ROOM which is fitted with a modest range of mismatched base and wall units, stainless steel sink/drainer and space for freestanding cooker and fridge/freezer, small pantry, airing cupboard with hot water cylinder and double height window and door opening to the back garden.
There are three bedrooms. BEDROOM 1 is the largest and enjoys a double aspect. BEDROOM 2 is a double room with an outlook over the back garden. BEDROOM 3 is a single room. The BATHROOM is fitted with a panelled bath, pedestal wash basin and WC.
Outside - The bungalow is set back from the road behind a stone wall and front garden which is mainly laid to lawn and flanked by deep, mature, planted borders. The driveway provides ample parking for two vehicles and leads to an attached GARAGE (14'11" x 11'11") which is set slightly back from the bungalow and has an up/over door and a small utility area with and space/plumbing for white goods.
The rear gardens have been divided into three principal spaces areas. Directly behind the bungalow the garden is laid to lawn, with a large circular raised bed at its centre. The lawn extends along the southern side of the bungalow and joins the lawn at the front and is flanked by a mature, planted border. Behind the lawn, an ornate concrete wall leads to a further area of lawn and two patio areas, one with pergola over, planted beds and a clutch of mature trees. To the rear of the garage is a garden shed and large paved terrace centred around a mature tree.
Services And Additional Information - Mains electricity, water and drainage. Night storage heaters.
'Standard' & 'Superfast' broadband is available (Ofcom). Mobile phone coverage from the major providers is 'likely' (Ofcom).
Viewings - Strictly by confirmed prior appointment please through the sole selling agents, Stags on .
Directions - From South Molton Town Square, proceed in a westerly direction and follow the road into South Street. Continue for about half a mile and Parklands will be the fourth turning on the right. Continue into Parklands and take the second turning on the left and follow the road around to the right. The property will be found soon after on the right with a Stags For Sale board clearly displayed.
What3words Ref: billiard.sonic.coping
Brochures
South Molton- COUNCIL TAXA payment made to your local authority in order to pay for local services like schools, libraries, and refuse collection. The amount you pay depends on the value of the property.Read more about council Tax in our glossary page.
- Band: D
- PARKINGDetails of how and where vehicles can be parked, and any associated costs.Read more about parking in our glossary page.
- Yes
- GARDENA property has access to an outdoor space, which could be private or shared.
- Yes
- ACCESSIBILITYHow a property has been adapted to meet the needs of vulnerable or disabled individuals.Read more about accessibility in our glossary page.
- Ask agent
South Molton
Add your favourite places to see how long it takes you to get there.
__mins driving to your place




Stags' South Molton office is easily found in the main Town Square. The A361 (North Devon Link Road) bypasses the town and provides excellent access to Barnstaple to the west and Tiverton and the M5 to the east.
Stags has been a dynamic influence on the West Country property market for over 150 years and is acknowledged as the leading firm of chartered surveyors and auctioneers in the West Country with 22 geographically placed offices across Cornwall, Devon, Somerset and Dorset. We take great pride in the trust placed in our name and our reputation.
Stags offers the security of using an exceptional professional service with qualified chartered surveyors and dedicated property experts, who are able to give individual advice on a wide range of residential issues. We take pride in our in-depth knowledge of the West Country, as well as the regional property markets and are armed with a network of invaluable personal contacts, which enables us to deliver an impressive package of skills.
Your mortgage
Notes
Staying secure when looking for property
Ensure you're up to date with our latest advice on how to avoid fraud or scams when looking for property online.
Visit our security centre to find out moreDisclaimer - Property reference 33172579. The information displayed about this property comprises a property advertisement. Rightmove.co.uk makes no warranty as to the accuracy or completeness of the advertisement or any linked or associated information, and Rightmove has no control over the content. This property advertisement does not constitute property particulars. The information is provided and maintained by Stags, South Molton. Please contact the selling agent or developer directly to obtain any information which may be available under the terms of The Energy Performance of Buildings (Certificates and Inspections) (England and Wales) Regulations 2007 or the Home Report if in relation to a residential property in Scotland.
*This is the average speed from the provider with the fastest broadband package available at this postcode. The average speed displayed is based on the download speeds of at least 50% of customers at peak time (8pm to 10pm). Fibre/cable services at the postcode are subject to availability and may differ between properties within a postcode. Speeds can be affected by a range of technical and environmental factors. The speed at the property may be lower than that listed above. You can check the estimated speed and confirm availability to a property prior to purchasing on the broadband provider's website. Providers may increase charges. The information is provided and maintained by Decision Technologies Limited. **This is indicative only and based on a 2-person household with multiple devices and simultaneous usage. Broadband performance is affected by multiple factors including number of occupants and devices, simultaneous usage, router range etc. For more information speak to your broadband provider.
Map data ©OpenStreetMap contributors.
