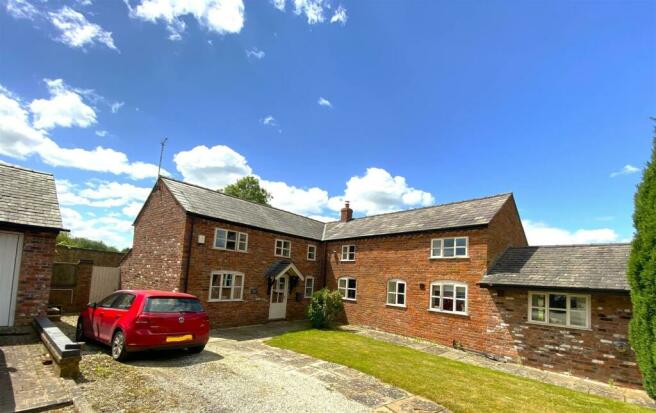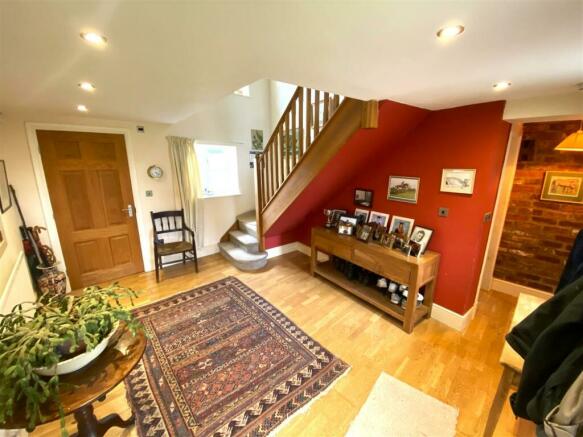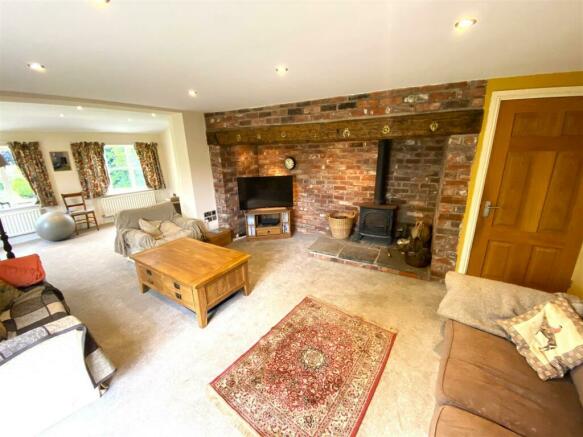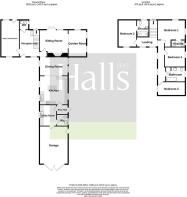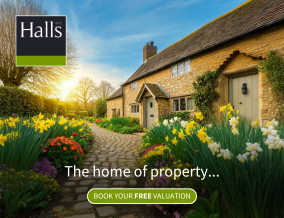
Hanmer, Whitchurch

- PROPERTY TYPE
Detached
- BEDROOMS
4
- BATHROOMS
3
- SIZE
2,350 sq ft
218 sq m
- TENUREDescribes how you own a property. There are different types of tenure - freehold, leasehold, and commonhold.Read more about tenure in our glossary page.
Freehold
Key features
- Spacious Detached Family Home
- Reception Hall, 4 Reception Rooms
- Kitchen, Utility Room, Cloakroom
- 4 Bedrooms, 3 Bathrooms
- Gardens and Garages, Oil Heating
- Land to Approx 4 Acres
- Stables & Hay Barn
- Rural Location with Great Road Access
Description
Location - The property is located off the Wrexham Road at the end of a shared tree lined drive in a rural location overlooking the land that is being sold with the property. The village of Hanmer is just under 2 miles away.
The village of Malpas is 5 miles away where there are local services and there is an excellent junior school in Bronington 3 miles and other junior schools in Whitchurch, Malpas and Penley. Further afield are both private and comprehensive schools including Ellesmere College, Queen & Kings in Chester.
Tushingham Equestrian Arena is only a short distance away offering dressage and show jumping events for all levels.
Whitchurch offers excellent local shopping, recreational and leisure facilities. Whitchurch has an excellent range of cafes, restaurants and pubs. There is a championship golf course, football, cricket & rugby clubs in the town.
Whitchurch is within daily commuting distance of surrounding towns and business centres of Wrexham, Chester and Shrewsbury. Whitchurch also benefits from a main line rail link to Shrewsbury, Crewe and Manchester.
Brief Description - Bryn Rossett House is a spacious detached family home located on an elevated plot and is also being sold with land to approx. 4 acres. The property will require some cosmetic modernisation including new windows. The accommodation comprises reception hall with cloaks, study / family room, sitting room with Inglenook fire place, garden room, dining room and kitchen. Off the kitchen is a rear hall, utility room and gardeners W.C. To the 1st floor is a master bedroom with en suite, guest room with en suite, two further double bedrooms and bathroom.
There are gardens that wrap around the side and rear of the property that lead to he stables and land. There is an attached single garage that could easily be converted into extra accommodation. There is also a 2nd detached double garage and the property has ample parking even for a horse box / trailer.
Accommodation Comprises - Front entrance door opens into the
Reception Hall - 4.34m x 3.20m (14'3 x 10'6) - Wooden flooring, radiator, window and door to the
Cloakroom - White suite comprising low flush W.C, wash hand basin and there is a window.
Study / Family Room - 5.92m x 2.95m (19'5 x 9'8) - Windows to the front and rear, radiator and door to the rear garden.
Sitting Room - 4.57m x 3.48m (15' x 11'5) - Feature Inglenook fireplace with log burning stove, windows and double doors to the gardens, radiator and open doorway through to the
Garden Room - 4.34m x 2.95m (14'3 x 9'8) - Windows to the side and rear of the house and a radiator.
Dining Room - 4.34m x 2.97m (14'3 x 9'9) - Wooden flooring, radiator and windows to the front and side. Open doorway through to the
Kitchen - The large kitchen has a wide range of base and wall mounted units, extensive work top surfaces and a breakfast bar. There is also a central island. The kitchen has an integrated fridge, freezer, dishwasher and there is space for a range style cooker. There is a drainer sink unit, tiled floor, inset spot lights and windows to the front and side.
Door to the
Rear Hall - Flag stone floor, door to the garden and door to the
Utility Room - 3.38m x 2.79m (11'1 x 9'2) - Base units, work top surface, drainer sink unit, floor mounted oil fired boiler and plumbing for a washing machine. There is a flag stone floor, radiator and door to the garage and door to the
Gardeners W.C - Suite comprising low flush W.C, wash hand basin, flag stone floor and window.
1st Floor Landing - Stairs ascend from the hall and ascend to the 1st floor landing where there are windows to the front and rear.
Bedroom One (Rear) - 4.45m x 3.20m (14'7 x 10'6) - Exposed beam, recess suitable for a tall boy. There are inset spot lights and a radiator. Door to the
En Suite Shower Room - White suite comprising large shower enclosure, low flush W.C, wash hand basin, floor & wall tiling, towel radiator and window.
Bedroom Two (Front) - 4.37m x 2.95m (14'4 x 9'8) - Exposed beam, laminate flooring, radiator and window to the front.
En Suite - White suite comprising large shower enclosure, low flush W.C, wash hand basin, floor & wall tiling, towel radiator and window.
Bedroom Three (Front) - 4.45m x 2.18m (14'7 x 7'2) - Windows to the front, inset spot lights and a radiator.
Bedroom Four (Side) - 3.35m x 3.18m (11' x 10'5) - Window to the side and views over the land, radiator and inset spot lights.
Family Bathroom - Suite comprising panelled bath with shower over, low flush W.C, wash hand basin. There is a heated towel radiator, window and door to the airing cupboard.
Outside - The property is approached off the tree lined drive to a block paved drive in front of the detached double garage. There is a further parking area adjacent to where the attached garage is located and this area is suitable for a horse box / trailer. There is an area of lawns to the front and you can access the main gardens down either side of the house. The gardens wrap around the rear and side of the house and comprise mainly lawns with a flag paved path and seating area. Behind the house is a greenhouse and oil storage tank.
Attached Garage - 6.22m x 4.57m (20'5 x 15') - Double doors, power and lighting and the previous owners were looking to create extra accommodation and have plastered the walls and installed radiators. There is a door from the garage to the gardens and internal door to the utility room.
Detached Double Garage - 6.10m x 6.02m (20' x 19'9) - Two up and over doors, power & lighting and door to the side where there is further parking.
Stables - 3.66m x 4.80m (12' x 15'9) - Timber framed stable block with two 12' (3.66m) x 12' (3.66m) stables and a Tack / Feed Room 15'9 (4.80m) x 12' (3.66m).
There is a turn out area immediately to the front of the stables and convenient access to the paddocks.
There is water close by from the house and the current owner uses a hose to top the horses' water up.
Hay Store / Field Shelter - Behind the stable block is a covered hay store or field shelter.
Land - The land runs adjacent to the drive and can be easily split into multiple paddocks. There is a gentle gradient from the house down to the bottom of the land. Within the land is a self made tree lined pond which has been fenced off from the paddocks.
Viewing Arrangements - Strictly through the Agents: Halls, 8 Watergate Street, Whitchurch, SY13 1DW Telephone
You can also find Halls properties at rightmove.co.uk & Onthemarket.com
WH
Directions - From Whitchurch drive out on the Whitchurch Road for just over 4 miles and just passed the turning for Hanmer turn left into the tree lined drive.
What 3 Words: fermented.amicably.fruity
Council Tax - Wrexham - The property is in Council Tax Band F. For confirmation of these Council Tax details, contact Wrexham County Borough, The Guildhall, Wrexham. Tel or
Services - We believe that mains water and electricity are available to the property. Drainage is to a septic tank and there is an oil fired boiler to radiators.
Tenure - Freehold - We understand that the property is Freehold although purchasers must make their own enquiries via their solicitor.
Brochures
Hanmer, Whitchurch- COUNCIL TAXA payment made to your local authority in order to pay for local services like schools, libraries, and refuse collection. The amount you pay depends on the value of the property.Read more about council Tax in our glossary page.
- Band: F
- PARKINGDetails of how and where vehicles can be parked, and any associated costs.Read more about parking in our glossary page.
- Garage
- GARDENA property has access to an outdoor space, which could be private or shared.
- Yes
- ACCESSIBILITYHow a property has been adapted to meet the needs of vulnerable or disabled individuals.Read more about accessibility in our glossary page.
- Ask agent
Hanmer, Whitchurch
Add an important place to see how long it'd take to get there from our property listings.
__mins driving to your place




Your mortgage
Notes
Staying secure when looking for property
Ensure you're up to date with our latest advice on how to avoid fraud or scams when looking for property online.
Visit our security centre to find out moreDisclaimer - Property reference 33178629. The information displayed about this property comprises a property advertisement. Rightmove.co.uk makes no warranty as to the accuracy or completeness of the advertisement or any linked or associated information, and Rightmove has no control over the content. This property advertisement does not constitute property particulars. The information is provided and maintained by Halls Estate Agents, Whitchurch & South Cheshire. Please contact the selling agent or developer directly to obtain any information which may be available under the terms of The Energy Performance of Buildings (Certificates and Inspections) (England and Wales) Regulations 2007 or the Home Report if in relation to a residential property in Scotland.
*This is the average speed from the provider with the fastest broadband package available at this postcode. The average speed displayed is based on the download speeds of at least 50% of customers at peak time (8pm to 10pm). Fibre/cable services at the postcode are subject to availability and may differ between properties within a postcode. Speeds can be affected by a range of technical and environmental factors. The speed at the property may be lower than that listed above. You can check the estimated speed and confirm availability to a property prior to purchasing on the broadband provider's website. Providers may increase charges. The information is provided and maintained by Decision Technologies Limited. **This is indicative only and based on a 2-person household with multiple devices and simultaneous usage. Broadband performance is affected by multiple factors including number of occupants and devices, simultaneous usage, router range etc. For more information speak to your broadband provider.
Map data ©OpenStreetMap contributors.
