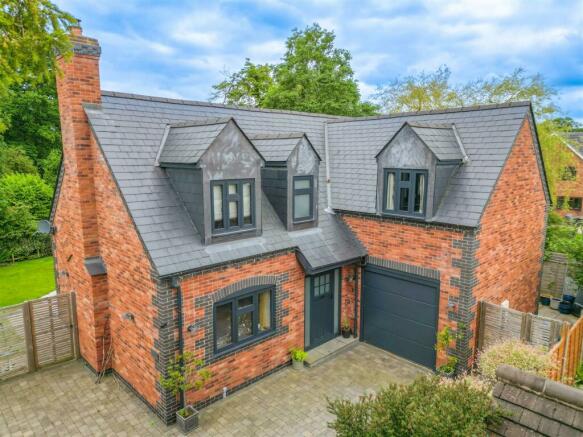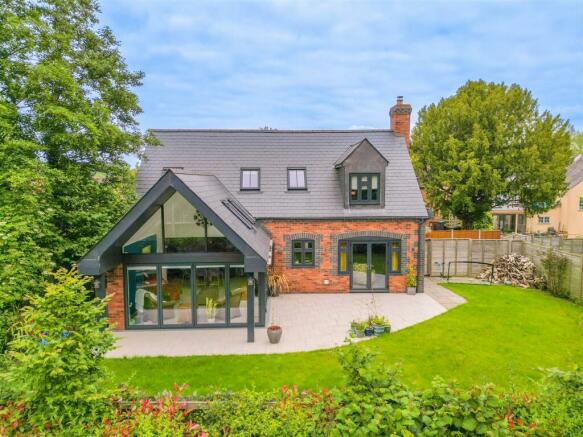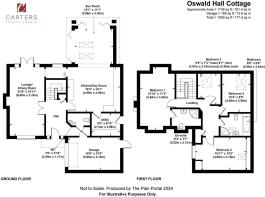Church Lane, Sheepy Magna

- PROPERTY TYPE
Detached
- BEDROOMS
4
- BATHROOMS
2
- SIZE
1,906 sq ft
177 sq m
- TENUREDescribes how you own a property. There are different types of tenure - freehold, leasehold, and commonhold.Read more about tenure in our glossary page.
Freehold
Key features
- BEAUTIFULLY DESIGNED DETACHED FAMILY HOME
- MODERN FINISHES AND HIGH SPECIFICATION
- FOUR GENEROUS BEDROOMS
- PRINCIPAL BEDROOM WITH LUXURY EN-SUITE
- CHARACTER FEATURES
- AIR SOURCE HEAT PUMP & UNDERFLOOR HEATING
- STUNNING OPEN PLAN KITCHEN DINING AREA
- MARKET BOSWORTH HIGH SCHOOL CATCHEMENT
- LANDSCAPED WRAP AROUND GARDEN
- EPC RATING C
Description
This impeccably and meticulously maintained home is truly turnkey, showcasing modern construction that complies with the latest building regulations. Notably, the property operates without a gas supply, with heating and hot water provided by an efficient air source heat pump.
Energy efficiency is a hallmark of this residence, boasting a commendable EPC rating of C. This efficiency is enhanced by a Nest thermostat temperature control system, underfloor heating on the ground floor, high-specification double-glazed windows, and a rainwater harvesting system.
Upon entering, you're greeted by a beautiful and inviting entrance vestibule and hallway, bathed in natural light from windows at the rear of the property. A central hardwood staircase, a masterpiece of design, proudly sits at the centre of the home. The tasteful tiled flooring provides access to all ground-floor accommodation.
To the left, through double hardwood doors, you enter a spacious dual aspect living room. This elegant space features French doors leading to the garden and a multi-fuel burner with a charming brick surround, adding character and warmth.
The heart of the home lies in the stunning open-plan kitchen, dining, and living area—a true showstopper. This modern kitchen boasts a range of wall and base units, a central island with a breakfast bar seating six, and an array of high-end appliances including an electric range cooker, extractor, integrated microwave, dishwasher, integrated double-width drinks cooler, a purpose-built space for a full-length American-style fridge freezer with a plumbed water supply, and an inset ceramic sink.
Moving through to the family/dining area, you'll be awe-inspired by the double-height space lined with Velux windows and framed picture windows filling the gable end. The remaining wall section features aluminium double-glazed bi-fold doors on both sides, seamlessly connecting indoor and outdoor living and leading to the landscaped garden. This versatile space is currently used as a family sitting room but is equally suitable as a dining area.
A separate utility room, with matching units from the kitchen, offers additional storage, plumbing for a washing machine, and space for a tumble dryer. A full-glass aluminium door provides external access, ideal for muddy boots or four-legged friends. A thoughtfully designed WC/guest cloakroom with a white suite and vanity unit provides additional functionality on the ground floor.
Ascending to the first floor via the hardwood, glass-inset staircase is a pleasure, with a Velux window illuminating the landing with natural light. Upstairs, four generously sized bedrooms await. Each bedroom features unique design touches, with dormer windows and sharp angles following the rooflines, adding a sense of space and character often lacking in modern properties. The primary bedroom benefits from a contemporary en-suite, tastefully tiled and equipped with a walk-in shower unit, mains rainfall shower, heated towel rail, and vanity unit.
Additionally, a luxurious bathroom awaits, featuring fully tiled surrounds, a vintage-style white suite with a roll-top bath, a floor-mounted feature stainless steel tap with a shower attachment, a separate walk-in shower unit with a mains rainfall shower, a sleek vanity unit, heated towel rail, and toilet.
Outside, the property is tucked away off the main Twycross road, accessed via a secluded road called Church Lane, used only by neighbouring properties and to access the church. A large, enclosed driveway provides ample parking for multiple vehicles, with convenient access to a single garage with an electric door and internal access to the property. The meticulously landscaped rear garden features a manicured lawn, paved patio, and flower beds. The external boundary is lined with mature trees and hedging, offering a tranquil haven perfect for outdoor relaxation and entertaining.
This exquisite home is a perfect blend of modern luxury and rural charm, providing a unique and desirable living experience. Don't miss this extraordinary opportunity—schedule your viewing today to fully appreciate all that this stunning property has to offer.
Brochures
Church Lane, Sheepy MagnaBrochure- COUNCIL TAXA payment made to your local authority in order to pay for local services like schools, libraries, and refuse collection. The amount you pay depends on the value of the property.Read more about council Tax in our glossary page.
- Band: E
- PARKINGDetails of how and where vehicles can be parked, and any associated costs.Read more about parking in our glossary page.
- Yes
- GARDENA property has access to an outdoor space, which could be private or shared.
- Yes
- ACCESSIBILITYHow a property has been adapted to meet the needs of vulnerable or disabled individuals.Read more about accessibility in our glossary page.
- Ask agent
Energy performance certificate - ask agent
Church Lane, Sheepy Magna
Add your favourite places to see how long it takes you to get there.
__mins driving to your place
Your mortgage
Notes
Staying secure when looking for property
Ensure you're up to date with our latest advice on how to avoid fraud or scams when looking for property online.
Visit our security centre to find out moreDisclaimer - Property reference 33178903. The information displayed about this property comprises a property advertisement. Rightmove.co.uk makes no warranty as to the accuracy or completeness of the advertisement or any linked or associated information, and Rightmove has no control over the content. This property advertisement does not constitute property particulars. The information is provided and maintained by Carters Estate Agents, Atherstone. Please contact the selling agent or developer directly to obtain any information which may be available under the terms of The Energy Performance of Buildings (Certificates and Inspections) (England and Wales) Regulations 2007 or the Home Report if in relation to a residential property in Scotland.
*This is the average speed from the provider with the fastest broadband package available at this postcode. The average speed displayed is based on the download speeds of at least 50% of customers at peak time (8pm to 10pm). Fibre/cable services at the postcode are subject to availability and may differ between properties within a postcode. Speeds can be affected by a range of technical and environmental factors. The speed at the property may be lower than that listed above. You can check the estimated speed and confirm availability to a property prior to purchasing on the broadband provider's website. Providers may increase charges. The information is provided and maintained by Decision Technologies Limited. **This is indicative only and based on a 2-person household with multiple devices and simultaneous usage. Broadband performance is affected by multiple factors including number of occupants and devices, simultaneous usage, router range etc. For more information speak to your broadband provider.
Map data ©OpenStreetMap contributors.






