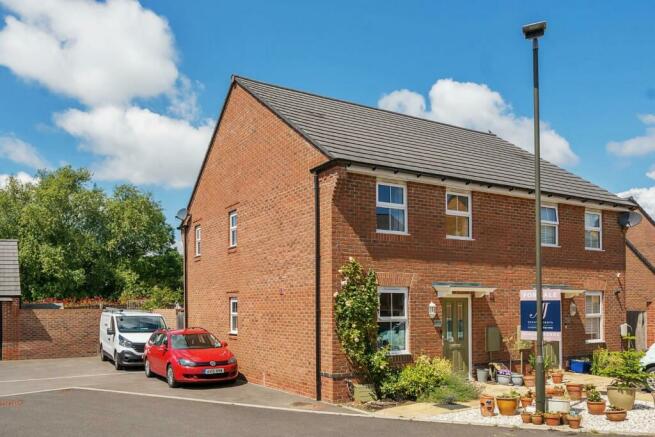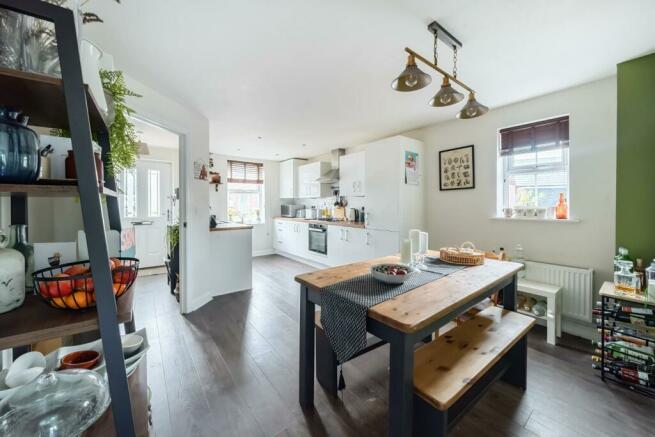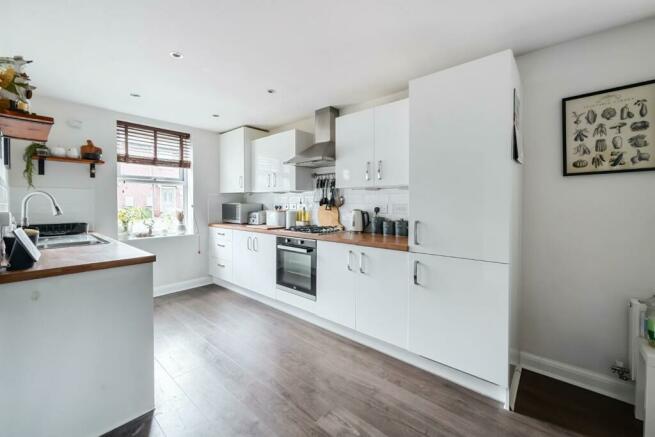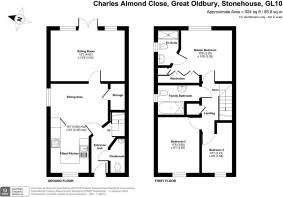Charles Almond Close, Great Oldbury, Stonehouse

- PROPERTY TYPE
Semi-Detached
- BEDROOMS
3
- BATHROOMS
2
- SIZE
Ask agent
- TENUREDescribes how you own a property. There are different types of tenure - freehold, leasehold, and commonhold.Read more about tenure in our glossary page.
Freehold
Key features
- Semi detached three bedroom family home PROCEEDABLE VIEWERS ONLY
- Built in 2019 by David Wilson, on the edge of Great Oldbury Development
- Fitted dining kitchen provides great space for entertaining, good natural light
- Good sized sitting room with french doors opening to the L shaped garden
- Master bedroom with built in wardrobes & en-suite shower room
- A further double bedroom & single bedroom/home office
- Family bathroom and downstairs cloakroom
- Parking for two cars, side gate to L shaped rear garden.
- Great Oldbury has become a real community, perfect for rural and canal walks
- Great location close to amenities & travel links motorway & stations in easy reach
Description
As you step inside, you are greeted by a spacious dining kitchen and a sitting room with french doors to the L shaped garden,ideal for entertaining guests or simply relaxing with your loved ones. The property boasts three well-appointed bedrooms, providing ample space for a growing family or for those who enjoy having a home office or guest room. With two beautifully designed bathrooms, and a downstairs cloakroom, mornings will be a breeze in this lovely home. The convenience of having parking space for two vehicles, making your daily commute or weekend outings hassle-free. Don't miss the opportunity to make this house your home.
A delightful three bedroom semi-detached home built by David Wilson in the last five years. The location of the property lends itself to being on the edge of the Great Oldbury development in a cul de sac location, with an ease of access to the motorway. The location offers a community feel along with perfect for those Sunday morning walks with friends and family in nearby Nupend or along the Canal.
On approach pathway leads to the front door with lawn to the side. Front door, leads into a spacious hallway, space to hang coats with downstairs cloakroom and stairs leading to the first floor.
Door leads to lovely, fitted dining kitchen with windows to the front and side providing good natural light. The kitchen has a range of base and wall mounted cabinets in white with wood effect work surfaces. A range of integral appliances, to include, single oven, hob, extractor, dishwasher, washing machine and fridge/freezer.
Opening to a lovely dining area with wealth of light from side window, space at ease for eight-seater dining table and chairs. Door leads to sitting room with further door to a good under stairs storage space. Karndean flooring throughout.
Sitting room has French doors with glass panels to each side providing a lovely view to the sun terrace and garden. Good sized reception with laminate flooring throughout. Perfectly connecting with the outside space.
To the first floor, airing cupboard, doors to all rooms and family bathroom. Master bedroom with built in wardrobes views to the garden. Completed by a en-suite shower room with double shower cubicle. Bedroom two a further double room with window to the front, Bedroom three a good-sized single room with space for furniture and built in cupboard, this room is currently used by the vendors as a home office. Family bathroom shower over bath and window to the side.
Throughout the owners have presented and kept the property immaculate. They have also beautifully combined some feature walls in colour and the blend works really well.
A lovely family home with balance of five years NHBC warranty.
The garden does not disappoint, a lovely L shaped garden having gate to the side and access from the French doors onto a sun terrace with space for corner outdoor seating area, ideal after a busy day to sit and relax with a glass of wine.
Wooden raised planters to each side of steps lead to a lovely L shaped lawned garden, with garden shed. This is of a southerly aspect and very private.
To the side of the house are two private parking spaces.
The Great Oldbury development is conveniently located near Stonehouse. Stonehouse High Street has a supermarket, local butchers, and family ran businesses and cafes. There is a medical centre and pharmacy with dentist and vets nearby too. Stroud is located approx. 5 miles away.
Great Oldbury has a proposed local centre on the development which will include a doctors surgery. This development forms part of an exciting new community and will have play areas, sports pitches and a local centre.
Maidenhill Secondary school, Ofsted rated Good in May 2022, is located in Stonehouse with primary schools such as Stonehouse Park infants and the newly opened primary school in Great Oldbury. Other schools nearby include private school with boarding, Wycliffe and grammar schools Stroud High School (girls) and Marling (boys).
Conveniently located with great access to the M5 North and South bound and transport links via train with stations in Stonehouse, Stroud and Cam & Dursley. Perfect location for countryside walks along the Thames and Severn Canal Towpath just a short walk away.
Brochures
Brchure Charles Almond.pdfBrochure- COUNCIL TAXA payment made to your local authority in order to pay for local services like schools, libraries, and refuse collection. The amount you pay depends on the value of the property.Read more about council Tax in our glossary page.
- Band: C
- PARKINGDetails of how and where vehicles can be parked, and any associated costs.Read more about parking in our glossary page.
- Yes
- GARDENA property has access to an outdoor space, which could be private or shared.
- Yes
- ACCESSIBILITYHow a property has been adapted to meet the needs of vulnerable or disabled individuals.Read more about accessibility in our glossary page.
- Ask agent
Charles Almond Close, Great Oldbury, Stonehouse
Add your favourite places to see how long it takes you to get there.
__mins driving to your place
Your mortgage
Notes
Staying secure when looking for property
Ensure you're up to date with our latest advice on how to avoid fraud or scams when looking for property online.
Visit our security centre to find out moreDisclaimer - Property reference 33179807. The information displayed about this property comprises a property advertisement. Rightmove.co.uk makes no warranty as to the accuracy or completeness of the advertisement or any linked or associated information, and Rightmove has no control over the content. This property advertisement does not constitute property particulars. The information is provided and maintained by AJ Estate Agents of Gloucestershire, Stonehouse. Please contact the selling agent or developer directly to obtain any information which may be available under the terms of The Energy Performance of Buildings (Certificates and Inspections) (England and Wales) Regulations 2007 or the Home Report if in relation to a residential property in Scotland.
*This is the average speed from the provider with the fastest broadband package available at this postcode. The average speed displayed is based on the download speeds of at least 50% of customers at peak time (8pm to 10pm). Fibre/cable services at the postcode are subject to availability and may differ between properties within a postcode. Speeds can be affected by a range of technical and environmental factors. The speed at the property may be lower than that listed above. You can check the estimated speed and confirm availability to a property prior to purchasing on the broadband provider's website. Providers may increase charges. The information is provided and maintained by Decision Technologies Limited. **This is indicative only and based on a 2-person household with multiple devices and simultaneous usage. Broadband performance is affected by multiple factors including number of occupants and devices, simultaneous usage, router range etc. For more information speak to your broadband provider.
Map data ©OpenStreetMap contributors.




