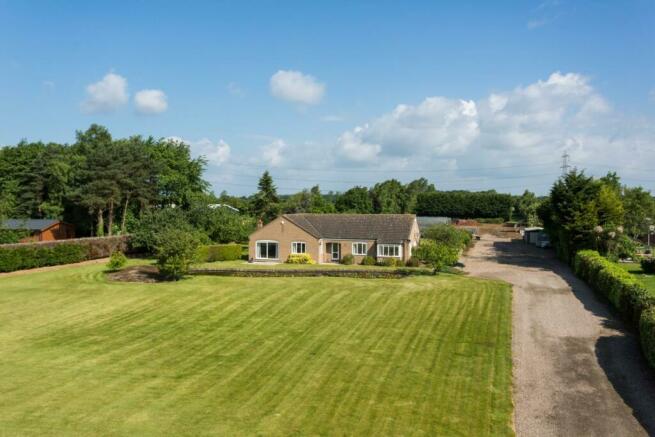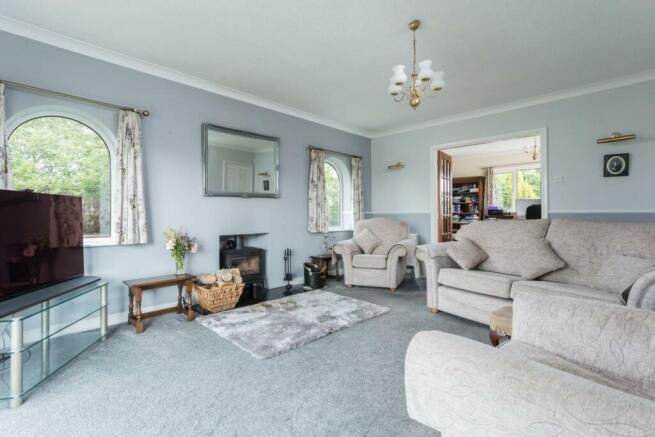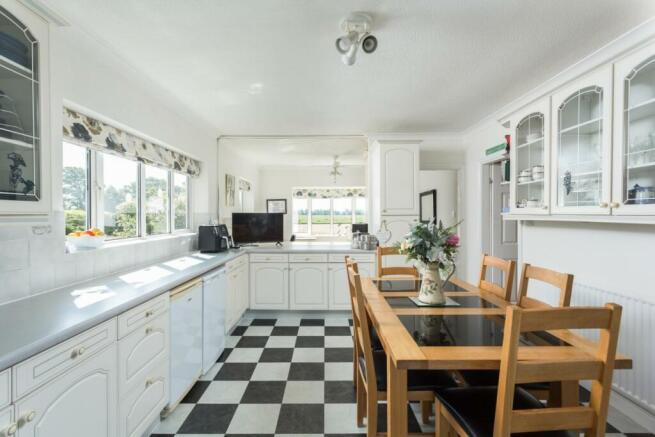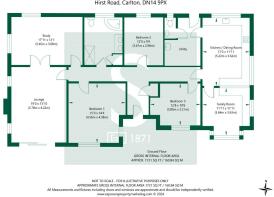
Hirst Road, Carlton

- PROPERTY TYPE
Detached Bungalow
- BEDROOMS
3
- BATHROOMS
1
- SIZE
Ask agent
- TENUREDescribes how you own a property. There are different types of tenure - freehold, leasehold, and commonhold.Read more about tenure in our glossary page.
Freehold
Key features
- Set Within 3.77 Acres
- 3/4 Bedroom Detached Bungalow - 1,731 Sq.Ft
- Greenhouses 21m x 12m
- CL Licence
- Subject To Agricultural Occupancy Condition.
- Consent For The Storage Of Up To 45 Caravans
- North Yorkshire County Council
- EPC Rating 59 (D)
- Viewings Strictly By Appointment Only
Description
Subject to a Agricultural Occupancy Condition.
EER- 59 (D)
Tenure – Freehold
Council Tax – North Yorkshire Council - Band F
Although these particulars are thought to be materially correct their accuracy cannot be guaranteed and they do not form part of any contract.
Norden Alpines was built in 1989 and is a versatile proposition for those prospective purchasers(s) who comply with the Agricultural Occupancy Conditions.
The property is subject to an Agricultural Occupancy Clause whereby the occupation of the dwelling shall be limited to a person solely or mainly employed, last employed, in the locality in agriculture or forestry, or to a person solely more mainly employed or last employed in either of the businesses occupying the land shown cross hatched on the plan enclosed within these particulars, or a widow or widower of such a person, or any resident dependants.
The proposal is to vary the occupancy condition of the existing dwelling to reflect the change of use which has been permitted on other parts of the site. The proposed variation would continue to enable the dwelling to be occupied by persons solely, mainly or last employed in agriculture or forestry in the area but would also enable the dwelling to be occupied in connection with the permitted B2 Industrial use and caravan storage on the site. It is considered that this would be in accordance with the advice contained within Planning Policy Statement 7 and that the proposal is therefore acceptable.
Please note that the property has a Certified Location License which can accommodate up to five caravans or motorhomes at one time. Please check the Caravan and Motorhome Club website for more information. We also understand the north land on the plan has the permission for the storage of up to 45 caravans.
Accommodation:
The property welcomes you through a front entrance uPVC door into a spacious hallway with access to the main hallway running through the centre of the bungalow, west to east. Pull down ladder to access the roof space, which has been boarded out with double glazed window and would make for an excellent conversion into living accommodation subject to the necessary approval.
To the right of the bungalow is the kitchen and dining area, which is complemented by an abundance of double glazed windows to all three sides providing pleasant views across countryside fields and privately owned land of the property. The kitchen comprises a number of wall and base units to three sides with integral cooking appliances. Adjacent to the kitchen area is a useful utility and boot room along with a cloakroom wc.
Located off the kitchen towards the front elevation is a multi-functional area, which is divided from the kitchen by a number of floor to ceiling units. This area has previously been occupied as a home office when the land was used for running a business but can also be a snug or dining area depending on the individual(s) requirements.
There are three bedrooms in total, all of which are generously proportioned in size and benefit from a double glazed window and central heating radiator. The bathroom is equally impressive and comprises a large corner bath, shower, low flush wc, his and hers vanity hand was basin and chrome heated towel rail. There is dark grey tiling to the floor and full height white surrounding wall tiling. Double glazed window to the rear elevation and recessed spot lights to the ceiling.
To the left of the property is where the main lounge and second reception room will be found. The lounge itself is a pleasant room, with impressive views to the front, overlooking the pond and beyond. Positioned centrally within the room is a cast iron log burner, sat on a granite hearth. Positioned behind the main lounge is a generous sized room, which has been described as a study within these particulars but can also be used as a fourth bedroom, dining room or second reception room depending on the next prospective purchaser(s). There are windows to the side and rear elevation overlooking the land to the property.
Outside:
The property is located on the outskirts of Carlton, a village known to many as a popular residential area. The property is accessed directly off Hirst Road and in turn leads onto a substantial gravelled driveway to the property and beyond. There is a parking area alongside the property’s right elevation.
To the front, the property’s grounds is mainly laid to lawn with enclosed boundaries east and west and an impressive pond positioned just in front of the property. Within the more private grounds are a range of plants, shrubs and trees along with a variety of fruit trees and pleasant outdoor pergola seating area.
The entirety of the land edged in red within the plan, extends to 3.77 acres and made up of private lawned area, greenhouses, forestry equipment and further grass land to the north of the site for the allocation of storage of caravans and campsite. This area is private, measuring 1.56 acres and screened to three sides by tall and established conifer boundaries.
The greenhouse measures 21m x 12m and has a water connection internally. The greenhouse is in good condition. In addition, there are 4 cold frames, again with a water connection each. There is a breeze block construction building to the opposing side, ideal for storing equipment.
Services:
We understand mains electric are connected to the property. Oil Central for the central heating and a septic tank for the drainage. All the services have not been tested but we assumed they are in working order and consistent with the age of the property.
Tenure:
We understand to be freehold with vacant possession on completion.
Viewings:
Strictly by appointment only with the agents, Stephensons Estate Agents, Selby Branch. Tel .
Council Tax Band:
We are verbally informed the property lies in Band F. Prospective purchasers are advised to check this information for themselves with North Yorkshire Council.
Local Authority:
North Yorkshire Council, County Hall, Northallerton DL7 8AD.
Rights Of Way:
We are not aware of any public rights of way that cross the subject property. The property is sold subject to all rights of way whether mentioned in these sale particulars or not.
Plans:
The plans provided and areas stated in these sales particulars are for guidance only and are subject to verification with the title deeds.
Method Of Sale:
For Sale by Private Treaty, as a whole and identified on the sale plan. Interested Parties are asked to register their interest with the selling agents. This is particularly important for those who have downloaded the sales particulars from the website. The vendor reserves the right to conclude the sale by any means.
Brochures
Hirst Road, CarltonBrochure- COUNCIL TAXA payment made to your local authority in order to pay for local services like schools, libraries, and refuse collection. The amount you pay depends on the value of the property.Read more about council Tax in our glossary page.
- Band: F
- PARKINGDetails of how and where vehicles can be parked, and any associated costs.Read more about parking in our glossary page.
- Yes
- GARDENA property has access to an outdoor space, which could be private or shared.
- Yes
- ACCESSIBILITYHow a property has been adapted to meet the needs of vulnerable or disabled individuals.Read more about accessibility in our glossary page.
- Ask agent
Hirst Road, Carlton
Add an important place to see how long it'd take to get there from our property listings.
__mins driving to your place
Get an instant, personalised result:
- Show sellers you’re serious
- Secure viewings faster with agents
- No impact on your credit score
Your mortgage
Notes
Staying secure when looking for property
Ensure you're up to date with our latest advice on how to avoid fraud or scams when looking for property online.
Visit our security centre to find out moreDisclaimer - Property reference 33179852. The information displayed about this property comprises a property advertisement. Rightmove.co.uk makes no warranty as to the accuracy or completeness of the advertisement or any linked or associated information, and Rightmove has no control over the content. This property advertisement does not constitute property particulars. The information is provided and maintained by Stephensons, Selby. Please contact the selling agent or developer directly to obtain any information which may be available under the terms of The Energy Performance of Buildings (Certificates and Inspections) (England and Wales) Regulations 2007 or the Home Report if in relation to a residential property in Scotland.
*This is the average speed from the provider with the fastest broadband package available at this postcode. The average speed displayed is based on the download speeds of at least 50% of customers at peak time (8pm to 10pm). Fibre/cable services at the postcode are subject to availability and may differ between properties within a postcode. Speeds can be affected by a range of technical and environmental factors. The speed at the property may be lower than that listed above. You can check the estimated speed and confirm availability to a property prior to purchasing on the broadband provider's website. Providers may increase charges. The information is provided and maintained by Decision Technologies Limited. **This is indicative only and based on a 2-person household with multiple devices and simultaneous usage. Broadband performance is affected by multiple factors including number of occupants and devices, simultaneous usage, router range etc. For more information speak to your broadband provider.
Map data ©OpenStreetMap contributors.






